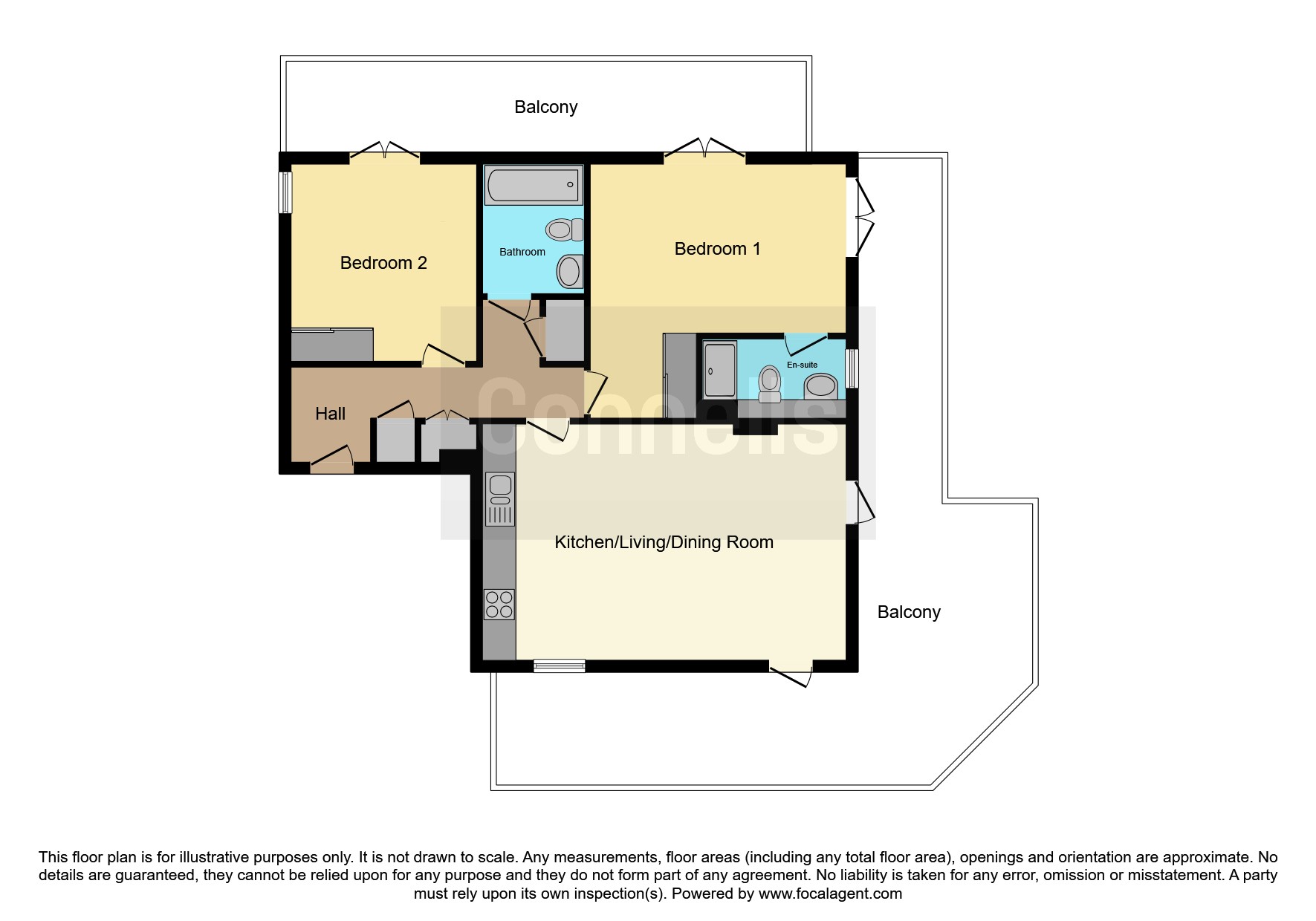2 bed Penthouse
£480,000
Belgrave Road, Tunbridge Wells, TN1































SUMMARY
UNEXPECTEDLY RE-AVAILABLE - CHAIN ABOVE COMPLETE
Stunning Two bedroom, two bathroom penthouse apartment situated within the Town Centre with allocated Parking space within the gated car park with EV charging point.
DESCRIPTION
Are you looking for an apartment that is ready to move into? This stunning two bedroom, two bathroom penthouse flat is presented to the highest standard. There are approximately 8 years remaining of the new build warranty for added peace of mind. The apartment features high ceilings, water based underfloor heating system, bi-folding doors onto a wrap around balcony offering additional living space during the summer months. In the communal entrance there is lift access to the top floor.
The accommodation comprises of, Communal Entrance with lift access to top floor, Private entrance with large storage cupboards, Bedroom two with fitted wardrobes and access onto the balcony space, fully fitted modern bathroom, Bedroom one with en suite shower room and access onto the balcony. The lounge and kitchen are open plan and enjoy a panoramic view through bi-folding doors. The kitchen is fitted with appliances including fridge freezer, oven, hob, dishwasher and washing machine. There is an allocated parking space which also has an EV charging point.
Located within a highly convenient location with the Town Centre. Royal Tunbridge Wells enjoys many chain and independent shops, restaurants and bars. The town is served by two railway stations, Tunbridge Wells and High Brooms with a regular service into London Bridge and Charing Cross. Council Tax Band: C Tenure: Leasehold Current Annual Ground Rent (£): 250.00 Ground Rent Review Period (Years): Not currently available, please contact the branch Ground Rent Increase (%): Not currently available, please contact the branch Current Annual Service Charge (£): 1846.00 Date of Next Service Charge Review: Not currently available, please contact the branch Number of Years Left on Lease: Not currently available, please contact the branch
Entrance Hall
Open Plan Lounge Kitchen 20' 7" x 13' 11" ( 6.27m x 4.24m )
Bedroom One 15' x 14' 7" ( 4.57m x 4.45m )
En Suite
Bedroom Two 11' 4" x 10' 11" ( 3.45m x 3.33m )
Bathroom
This is a Leasehold property with details as follows; Term of Lease 125 years from 01 Jan 2020. Should you require further information please contact the branch. Please Note additional fees could be incurred for items such as Leasehold packs.
1. MONEY LAUNDERING REGULATIONS - Intending purchasers will be asked to produce identification documentation at a later stage and we would ask for your co-operation in order that there will be no delay in agreeing the sale.
2. These particulars do not constitute part or all of an offer or contract.
3. The measurements indicated are supplied for guidance only and as such must be considered incorrect.
4. Potential buyers are advised to recheck the measurements before committing to any expense.
5. Connells has not tested any apparatus, equipment, fixtures, fittings or services and it is the buyers interests to check the working condition of any appliances.
6. Connells has not sought to verify the legal title of the property and the buyers must obtain verification from their solicitor.