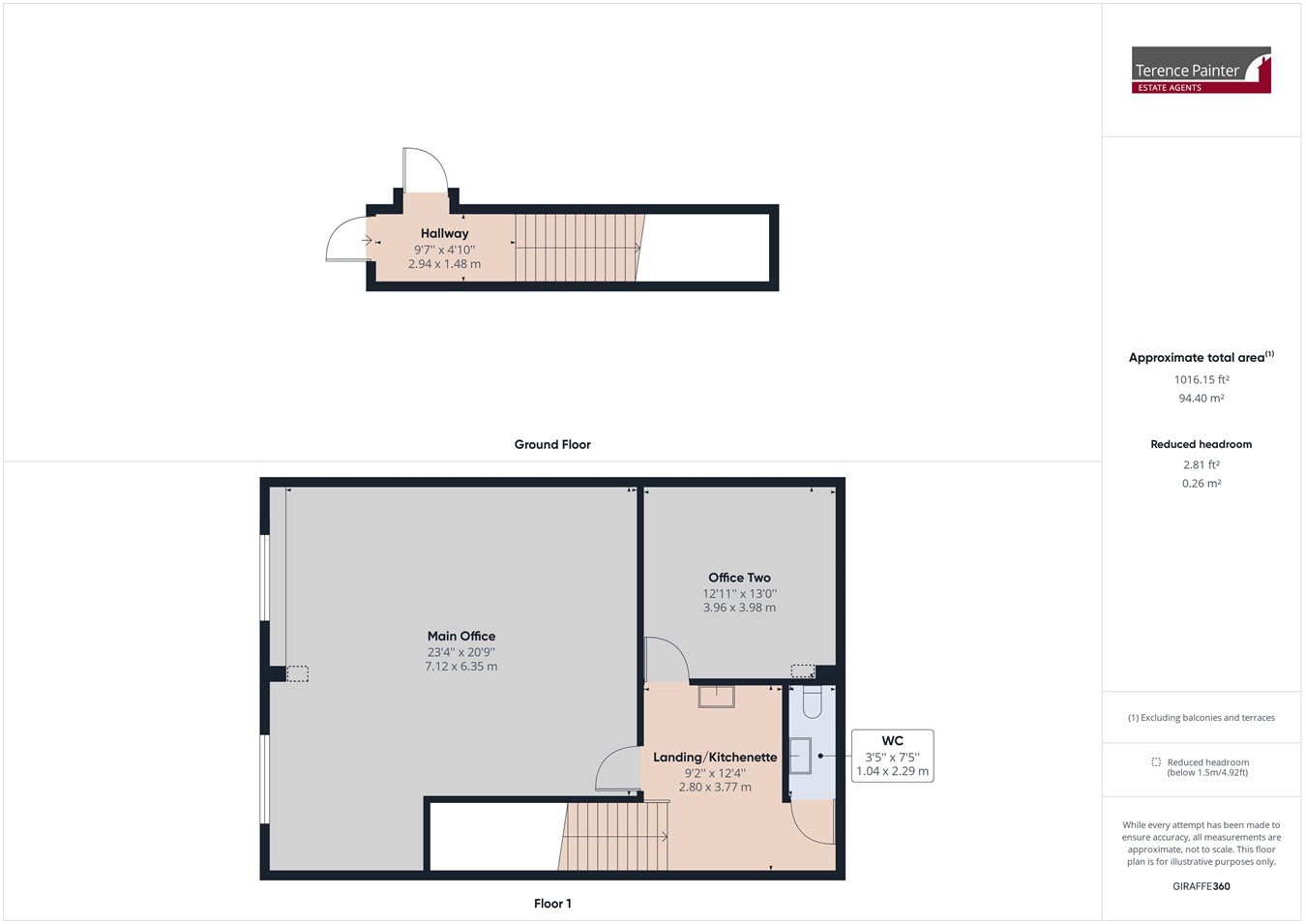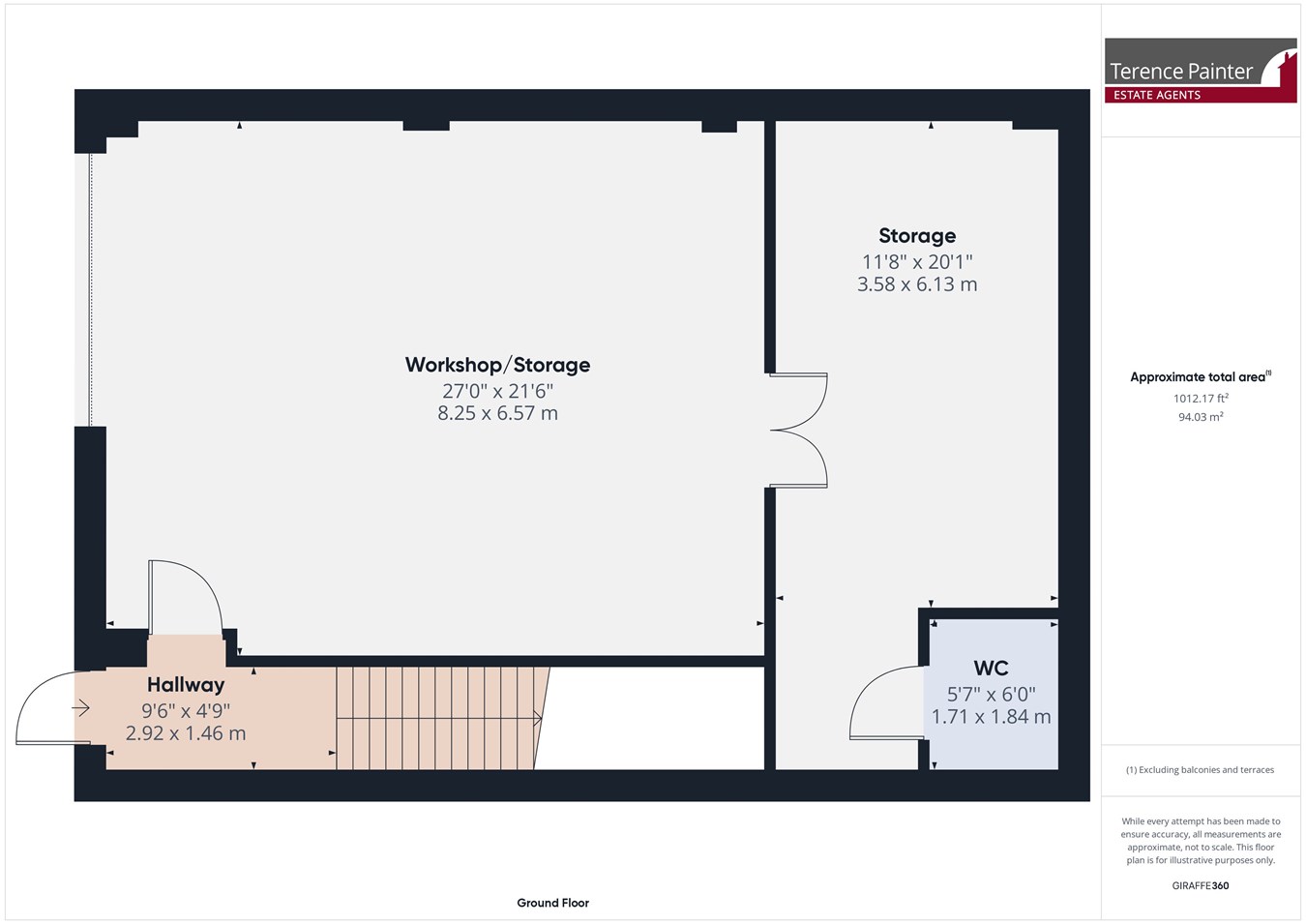Commercial Property
£189,000
Invicta Way, Manston, Ramsgate, CT12










































LIGHT INDUSTRIAL COMMERCIAL UNIT CURRENTLY ARRANGED AS STORAGE & OFFICES, LOCATED ON A BUSY BUSINESS PARK AT MANSTON, RAMSGATE
These commercial premises are located within the heart of The Oaks at Manston Business Park, on the outskirts of Ramsgate. The premises benefit from Class Uses B1 (Offices, Research & Development and Light Industrial), B2 (General Industrial) and B8 (Storage & Distribution).
The ground floor is currently utilised for storage providing approx. 74.75m2 (800sqft) with a roller shutter entrance door and W.C. The premises also benefit from pedestrian entrance at ground floor level, with stairs leading up to the first floor.
The first floor is currently arranged as offices with a large open plan office of approx. 49.25m2 (530 sqft) and a manager's office/store room of approx. 15.76m2 (170 sqft), there is also a kitchenette and a W.C.
Externally there is parking for up to three vehicles and an electrical vehicle charging point installed at the property.
Location
Manston Business Park is located adjacent to Manston Airport on the outskirts of Ramsgate with easy access to the A299 and M2 to London as well as the A256 to Dover.
The Unit
A self contained steel-framed light industrial commercial unit currently arranged as storage on the ground floor and offices at first floor mezzanine level.
Ground Floor
Main Storage Area
8.04m x 6.31m (26' 5" x 20' 8") With painted concrete floor, strip lighting, electric roller shutter door and access to further storage area and side entrance and lobby providing internal access to the first floor offices.
Further Storage Area & W.C.
8.00m x 3.00m (26' 3" x 9' 10") With painted concrete floor and strip lighting. Stainless steel sink unit with electric water heater. Access to W.C. with low level W.C. and wash hand basin.
Separate Personal Entrance
There is a separate personal entrance door giving access to a lobby with personal door into the storage area and stairs leading to the first floor offices.
First Floor
Landing/Kitchenette
3.770m x 2.80m extending to 3.38m (12' 4" x 9' 2" to 11' 1") Fitted double wall and base units. Single drainer stainless steel sink unit inset to work surface area. Vinyl and carpet flooring. Skylight window.
W.C.
Fitted with low level W.C. and wash hand basin. Vinyl flooring.
Main Office
7.120m x 6.350m (23' 4" x 20' 10") Two double glazed windows to front with fitted blinds. LVT wood effect flooring. Ceiling mounted strip lighting. Electric air cooling/heating system. Wall mounted and floor inset power points.
Office Two/Store Room
3.980m x 3.960m (13' 1" x 13' 0") Fitted carpet. Strip lighting. Power points.
Parking
Private parking at the front of the building for up to three vehicles with an electric vehicle charging point.
VAT
VAT will be chargeable on the purchase price.
Business Rates
The current Rateable Value is £11,000.
Service Charges
There is an estate management charge for the property, which is currently £360 plus VAT, per annum.
EPC Rating 48 - Band B
Viewing
Strictly by appointment with the Agents Terence Painter Estate Agents 01843 866866