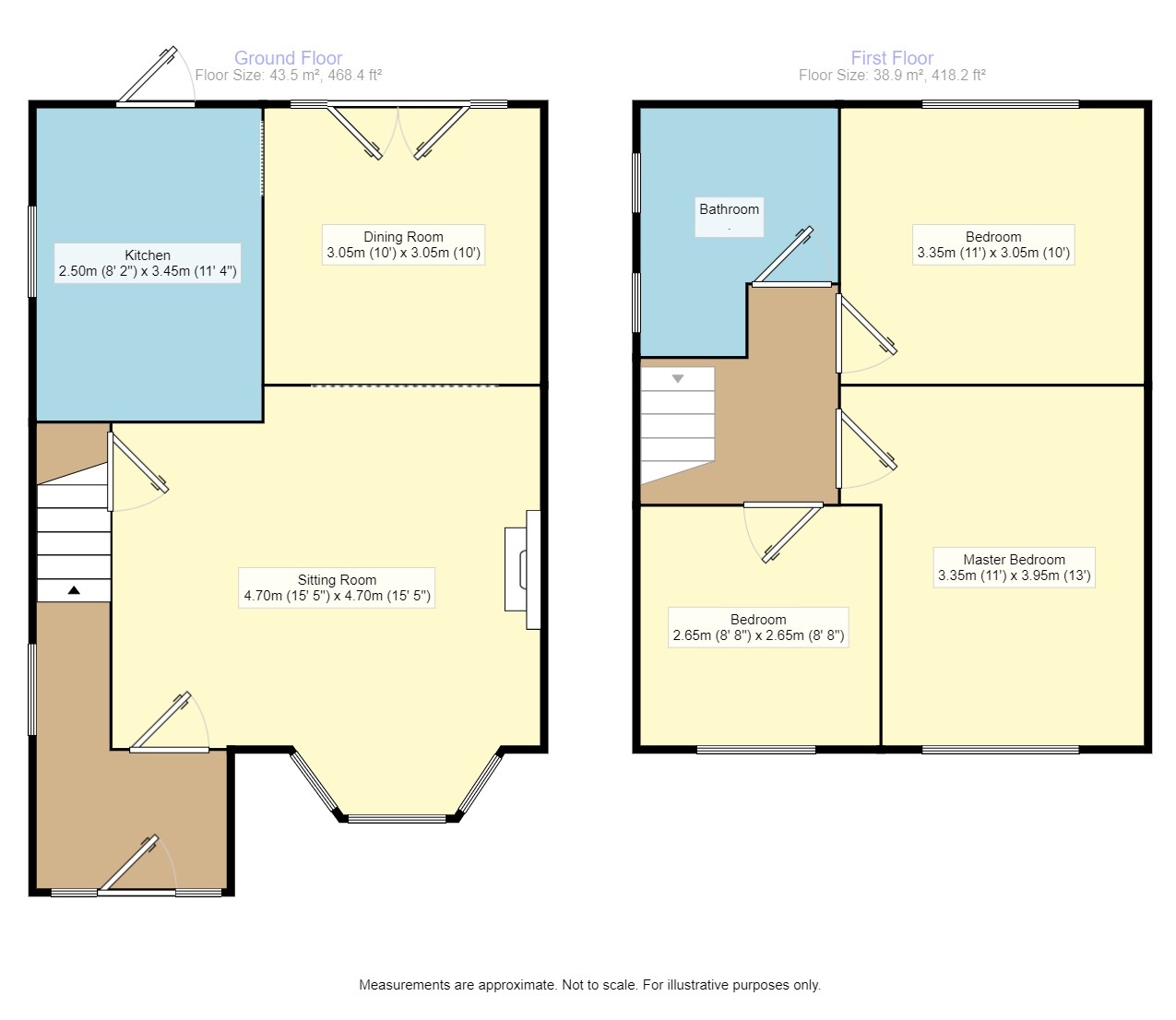3 bed Semi-detached House
£390,000
Senacre Lane, Maidstone, Kent, ME15





































Presenting a remarkable opportunity to acquire a 1950's style Semi-Detached home, nestled within a family-oriented neighbourhood. This property is currently listed for sale in beautiful condition, ready for immediate occupation.
The property boasts three bedrooms. The master bedroom radiates natural light, creating a warm and inviting atmosphere. The second bedroom is a spacious double room, also benefitting from an abundance of natural light. The third bedroom is a good size single room, complete with built-in wardrobes, offering ample storage space for personal items.
The house features an exceptionally spacious entrance hall that leads to the open plan lounge and dining room. The first reception room is characterised by a charming fireplace, accentuating the room's cosy and homely feel. The second reception room is the dining room, which offers a delightful garden view, serving as a perfect spot for relaxation and unwinding.
The property also includes a well-equipped kitchen to cater to all your culinary needs. Another key feature of this wonderful family home is its most incredible garden. It hosts a large decked area and patio, a large summer house and a garage both offering power and light, and double gates for easy access. The Garden is most certainly a magnificent feature of this incredible family home.
Description Presenting a remarkable opportunity to acquire a 1950's style Semi-Detached home, nestled within a family-oriented neighbourhood. This property is currently listed for sale in beautiful condition, ready for immediate occupation.
The property boasts three bedrooms. The master bedroom radiates natural light, creating a warm and inviting atmosphere. The second bedroom is a spacious double room, also benefitting from an abundance of natural light. The third bedroom is a good size single room, complete with built-in wardrobes, offering ample storage space for personal items.
The house features an exceptionally spacious entrance hall that leads to the open plan lounge and dining room. The first reception room is characterised by a charming fireplace, accentuating the room's cosy and homely feel. The second reception room is the dining room, which offers a delightful garden view, serving as a perfect spot for relaxation and unwinding.
The property also includes a well-equipped kitchen to cater to all your culinary needs. Another key feature of this wonderful family home is its most incredible garden. It hosts a large decked area and patio, a large summer house and a garage both offering power and light, and double gates for easy access. The Garden is most certainly a magnificent feature of this incredible family home.
This property perfectly combines the charm of a bygone era with modern functionality, making it an ideal choice for families seeking a comfortable and stylish living environment.
Location The location is ideal for families, with excellent public transport links, nearby schools, and local amenities. Mote Park is close by offering a great space for weekends walks and children to play.
Entrance Hall
Sitting Room 15'7" (4.75m) x 15'1" (4.6m) max into bay.
Dining Room 10' x 10' (3.05m x 3.05m).
Kitchen 11'4" x 8'2" (3.45m x 2.5m).
Stairs too
Master Bedroom 13' x 11' max (3.96m x 3.35m max).
Bedroom Two 11' x 10' (3.35m x 3.05m).
Bedroom Three 8'6" x 8'4" (2.6m x 2.54m).
Family Bathroom
External
Garage
Summer House
Rear Garden
Drive Way
IMPORTANT NOTE TO PURCHASERS:
We endeavour to make our sales particulars accurate and reliable, however, they do not constitute or form part of an offer or any contract and none is to be relied upon as statements of representation or fact. Any services, systems and appliances listed in this specification have not been tested by us and no guarantee as to their operating ability or efficiency is given. All measurements have been taken as a guide to prospective buyers only, and are not precise. Please be advised that some of the particulars may be awaiting vendor approval. If you require clarification or further information on any points, please contact us, especially if you are traveling some distance to view. Fixtures and fittings other than those mentioned are to be agreed with the seller.
MAI240171/