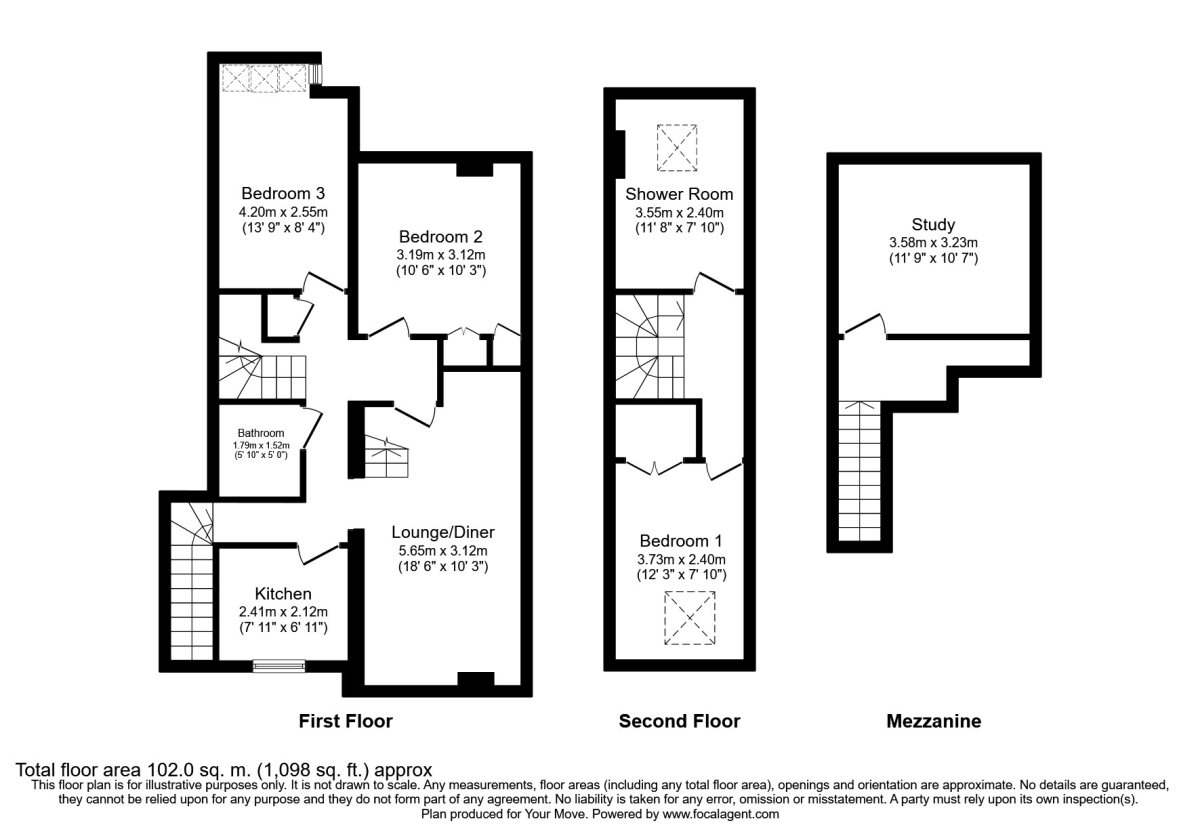3 bed Apartment
£349,000
North Lane, Canterbury, Kent, CT2



















Charming, Grade II listed apartment located in a vibrant, urban area enriched with historical features. This well-presented property is in good condition and boasts a unique split-level design, accentuated by high ceilings and a mezzanine level.
As you step inside, you'll be welcomed by the spacious layout boasting high ceilings, creating a sense of openness and elegance throughout. The property features a lovely bright reception room with stairs to mezzanine level offering versatile living spaces for relaxation and entertainment.
The apartment includes a well-maintained kitchen, perfect for preparing delicious meals, and two bathrooms for added convenience.
One of the unique features of this property is a garage, a rare find in this urban location. Furthermore, the Grade II listed status of the building adds a layer of historical charm to this property, making it a truly unique place to live.
The location of this property is hard to beat. It is well-served by public transport links, with Canterbury West nearby, making commuting a breeze. You'll also enjoy a plethora of local amenities at your doorstep, including shops, restaurants, and cafes. For those who enjoy the outdoors, the nearby parks offer a great space for recreation.
This property is perfect for those looking to live in a vibrant and convenient location, with a unique character to boot. Get in touch today to arrange a viewing before this gem is snapped up.
Service Charge: £1280,00 Per Annum
Ground Rent: £1 per annum
99 Year Lease from 1/7/1983.
Agents Note: Current owners have a share in the freehold, an extension to the lease to 999 years will be provided on completion along with a share in the freehold.
Description Charming, Grade II listed apartment located in a vibrant, urban area enriched with historical features. This well-presented property is in good condition and boasts a unique split-level design, accentuated by high ceilings and a mezzanine level.
As you step inside, you'll be welcomed by the spacious layout boasting high ceilings, creating a sense of openness and elegance throughout. The property features a lovely bright reception room with stairs to mezzanine level offering versatile living spaces for relaxation and entertainment.
The apartment includes a well-maintained kitchen, perfect for preparing delicious meals, and two bathrooms for added convenience.
One of the unique features of this property is a garage, a rare find in this urban location. Furthermore, the Grade II listed status of the building adds a layer of historical charm to this property, making it a truly unique place to live.
The location of this property is hard to beat. It is well-served by public transport links, with Canterbury West nearby, making commuting a breeze. You'll also enjoy a plethora of local amenities at your doorstep, including shops, restaurants, and cafes. For those who enjoy the outdoors, the nearby parks offer a great space for recreation.
This property is perfect for those looking to live in a vibrant and convenient location, with a unique character to boot. Get in touch today to arrange a viewing before this gem is snapped up.
Service Charge: £1280,00 Per Annum
Ground Rent: £1 per annum
99 Year Lease from 1/7/1983.
Agents Note: Current owners have a share in the freehold, an extension to the lease to 999 years will be provided on completion along with a share in the freehold.
Entrance Hall
Kitchen 7'11" x 6'11" (2.41m x 2.1m).
Living Room/Dining Room 18'6" x 10'3" (5.64m x 3.12m).
Bathroom 5'10" x 5' (1.78m x 1.52m).
Bedroom 10'6" x 10'3" (3.2m x 3.12m).
Bedroom 13'9" x 8'4" (4.2m x 2.54m).
Bedroom 12'3" x 7'10" (3.73m x 2.4m).
Shower Room 11'8" x 7'10" (3.56m x 2.4m).
Mezzanine/Study 11'9" x 10'7" (3.58m x 3.23m).
IMPORTANT NOTE TO PURCHASERS:
We endeavour to make our sales particulars accurate and reliable, however, they do not constitute or form part of an offer or any contract and none is to be relied upon as statements of representation or fact. Any services, systems and appliances listed in this specification have not been tested by us and no guarantee as to their operating ability or efficiency is given. All measurements have been taken as a guide to prospective buyers only, and are not precise. Please be advised that some of the particulars may be awaiting vendor approval. If you require clarification or further information on any points, please contact us, especially if you are traveling some distance to view. Fixtures and fittings other than those mentioned are to be agreed with the seller.
CAN230346/