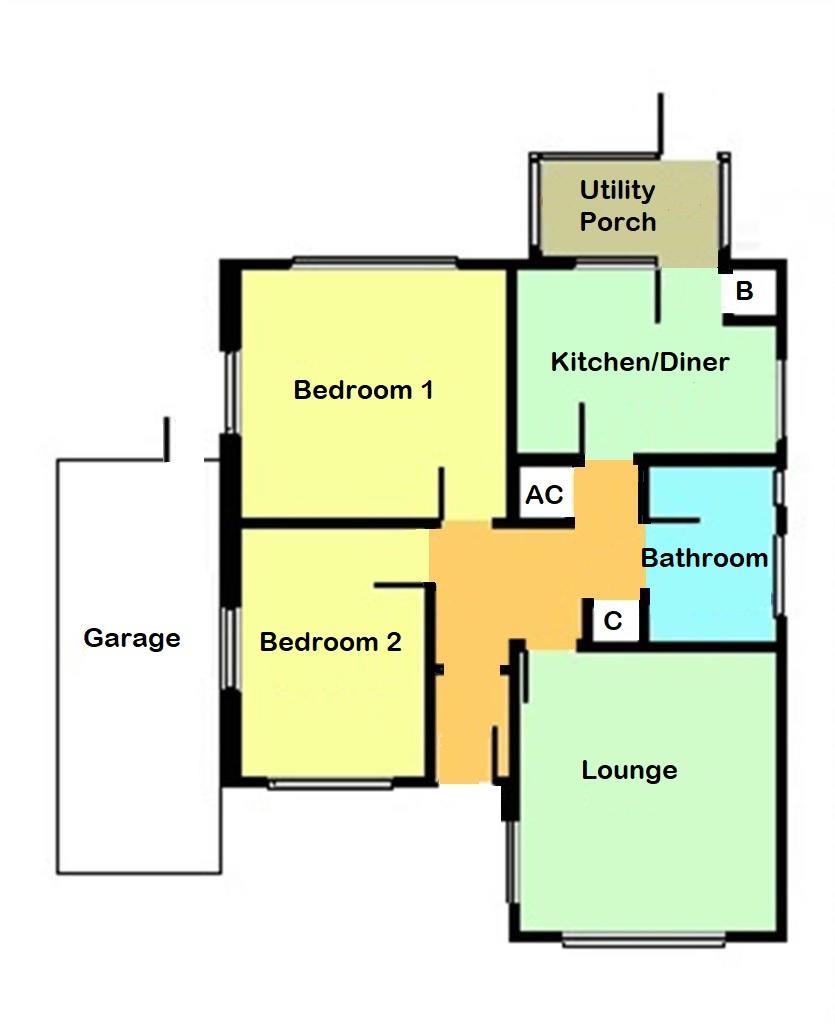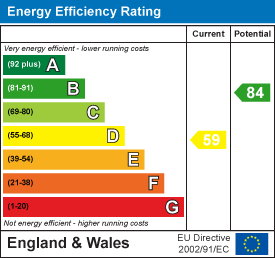2 bed Detached Bungalow
£399,950
St. Marks Close, Whitstable






























Chain free sale for this superb, detached bungalow, immaculate throughout.
Enhanced by the current owner, this smart home is ready to move straight in.
The spacious and well-presented accommodation comprises a good size entrance hall, contemporary kitchen/diner flooded with natural light, lounge with exposed floorboards and inset log burning stove, two double bedrooms, the principal bedroom with a triple and double built in wardrobe, and a stylish bathroom with a large shower enclosure and two windows ensuring it s a lovely bright room. A practical Upvc utility porch with plumbing for a washing machine is also a useful space when stepping in from the garden.
A secluded rear garden is well tended and provides a tranquil setting for rest and relaxation.
Larger than average for a single garage, at 19ft plus in length, this is a handy multipurpose space and would be ideal for storage of bikes, beach and garden equipment.
Situated in a neat cul-de-sac, this lovely home provides an excellent opportunity to enjoy and embrace a coastal lifestyle in fashionable and flourishing Whitstable.
Entrance Hall
Upvc double glazed entrance door with canopy over. Inset door mat. Full height storage cupboard and additional full height airing cupboard with radiator and slatted shelves. Vertical radiator. Thermostat control for central heating. Double power point. Telephone socket. Loft access. LVT flooring.
Lounge
4.22m x 3.63m (13'10 x 11'11)
Upvc double glazed window to the front and high level Upvc double glazed window to the side. Feature fireplace with marble surround and hearth housing inset log burning stove. TV aerial. Exposed and varnished floorboards.
Kitchen/Diner
3.68m x 2.69m (12'1 x 8'10)
Upvc double glazed window to the rear overlooking the utility porch and rear garden and Upvc double glazed door to the utility porch. Additional Upvc double glazed window to the side. Matching range of wall, base and drawer units with soft closers. Concealed under unit lighting. Double door corner unit for ease of access. Fitted eye level electric oven and grill. Ceramic hob with stainless steel extractor hood above. Integrated dishwasher. Space for fridge/freezer. Built-in cupboard housing Ideal combination boiler. Radiator. Partially tiled walls. Inset downlights. LVT flooring.
Upvc Double Glazed Utility Porch
2.57m x 1.24m (8'5 x 4'1)
Full height Upvc double glazed panels with windows overlooking the rear garden (two opening windows) and door to the rear garden. Polycarbonate roof. Worktop with inset stainless steel sink unit and cupboard below. Space and plumbing for washing machine. Wall mounted electric radiator and wall mounted light. Vinyl flooring.
Bedroom 1
3.91m max x 3.61m max (12'10 max x 11'10 max)
Upvc double glazed window overlooking the rear garden and second high level Upvc double glazed obscure window to the side. Full height built-in triple wardrobe with sliding doors and additional full height built-in double wardrobe with sliding doors. Radiator. TV aerial.
Bedroom 2
3.66m x 2.69m (12' x 8'10)
Upvc double glazed window to the front and high level Upvc double glazed obscure window to the side. Radiator.
Bathroom
2.67m x 1.78m (8'9 x 5'10)
Two Upvc double glazed obscure windows to the side. Suite comprising large fully tiled shower enclosure with mains operated shower unit and sliding door, vanity unit wash hand basin and close coupled WC. Wall mounted bathroom cabinet. Radiator. Inset downlighters and extractor fan. LVT flooring.
Garage
5.97m x 2.87m narr to 2.51m (19'7 x 9'5 narr to 8'
Remotely operated up and over door to the front. Upvc double glazed window and door to the rear garden. Power and light. Workbench.
Rear Garden
10.44m x 9.30m (34'3 x 30'6)
Paved patio with two steps up to the lawn with defined shrub and flower borders. Exterior lights and power point. Paved path to the pedestrian gated side access. Personal door to the garage.
Front Garden
Concrete driveway and lawn area. Discrete bin storage area. Exterior lights. Steps up to the entrance door.
Tenure
This property is Freehold.
Council Tax Band
Band C : £1,952.69 2024/25We would suggest that interested parties make their own enquiries
Location & Amenities
Whitstable town with its working harbour, diverse range of fashionable boutiques, eateries, quirky walkways and scenic coastline is approximately 0.7 miles. Tesco Superstore (0.7 miles/0.5 on foot) and Sainsburys (2 miles).Bus services to local towns nearby in Millstrood Road. Estuary View, a state of the art medical centre, with a minor injuries and minor ops unit is approximately 2 miles.Major road links are easily accessible via the A299.