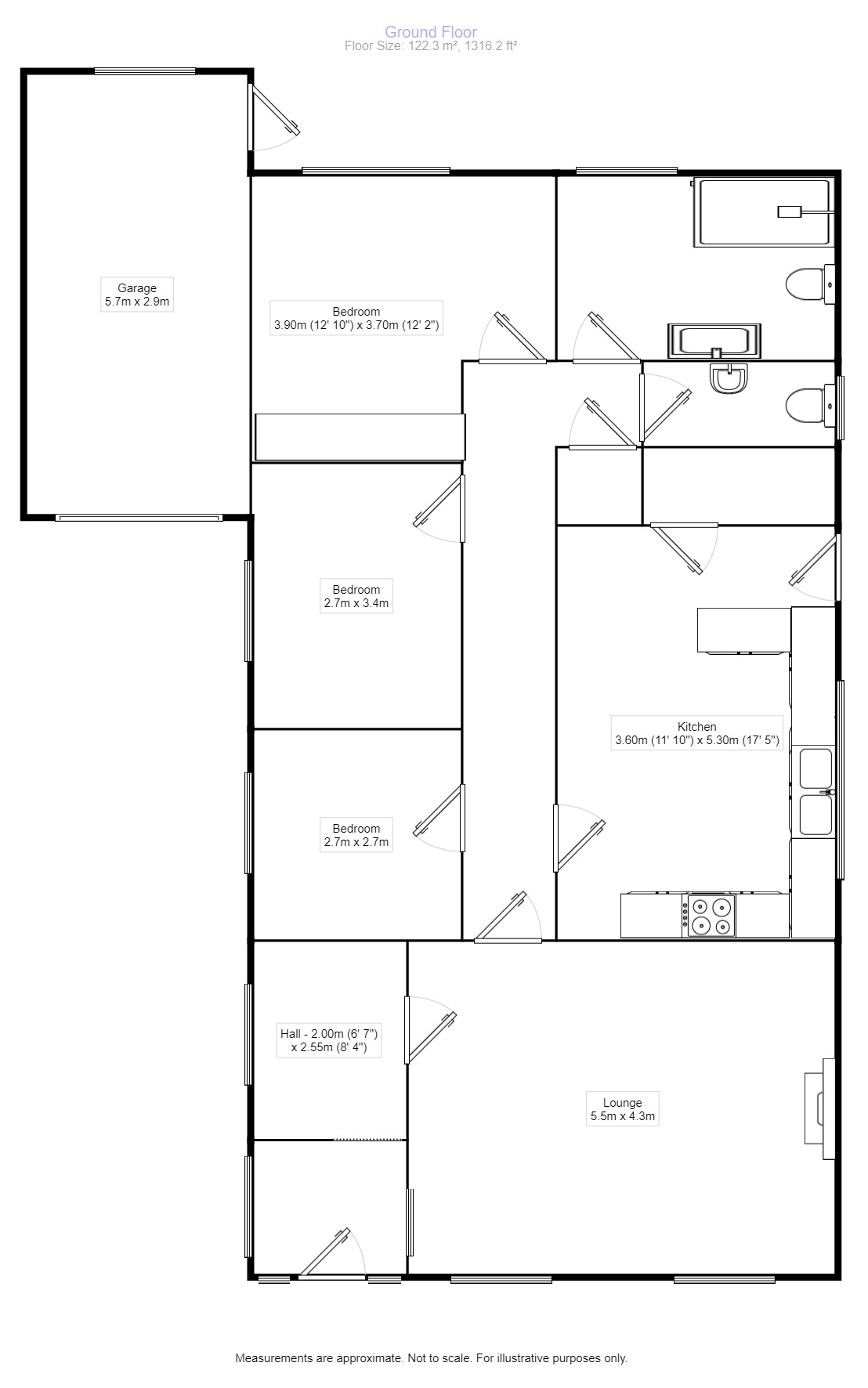3 bed Detached Bungalow
£440,000
View Road, Cliffe Woods, Rochester, Kent, ME3





































Welcome to this spacious 3-bedroom detached bungalow, perfect for families or couples looking for a new home in a peaceful and friendly neighbourhood. Situated in a quiet area with strong local community vibes, this property offers a serene environment to relax and unwind.
As you step inside the generous hall, you are greeted by a warm and inviting atmosphere. The property features a large living room to the front, a spacious kitchen with dining area, ideal for enjoying home-cooked meals with loved ones. The bungalow boasts 2 double bedrooms and 1 single bedroom/ study, separate w.c and large shower room and a large walk in pantry in the kitchen providing extra storage space.
Outside are front garden with adjacent drive leading to the garage, offering convenient storage space or the opportunity for a DIY enthusiast to create their own workshop. A pleasant and private rear garden which has convenient side pedestrian access. There are nearby schools, local amenities, green spaces, parks, and various walking and cycling routes, this home is perfectly located for those who enjoy an active lifestyle or simply appreciate the outdoors.
Don't miss the chance to make this delightful property your new home sweet home. Book a viewing today and experience the comfort and tranquillity this house has to offer.
Description Welcome to this spacious 3-bedroom detached bungalow, perfect for families or couples looking for a new home in a peaceful and friendly neighbourhood. Situated in a quiet area with strong local community vibes, this property offers a serene environment to relax and unwind.
As you step inside the generous hall, you are greeted by a warm and inviting atmosphere. The property features a large living room to the front, a spacious kitchen with dining area, ideal for enjoying home-cooked meals with loved ones. The bungalow boasts 2 double bedrooms and 1 single bedroom/ study, separate w.c and large shower room and a large walk in pantry in the kitchen providing extra storage space.
Outside are front garden with adjacent drive leading to the garage, offering convenient storage space or the opportunity for a DIY enthusiast to create their own workshop. A pleasant and private rear garden which has convenient side pedestrian access. There are nearby schools, local amenities, green spaces, parks, and various walking and cycling routes, this home is perfectly located for those who enjoy an active lifestyle or simply appreciate the outdoors.
Don't miss the chance to make this delightful property your new home sweet home. Book a viewing today and experience the comfort and tranquillity this house has to offer.
Entrance Porch
Entrance Hall 8'6" x 6'7" (2.6m x 2m).
Lounge 18'1" x 14'1" (5.5m x 4.3m).
Inner Hall
Kitchen Dining Room 17'5" x 11'10" (5.3m x 3.6m).
Bedroom One 12'10" x 11'10" (3.9m x 3.6m).
Bedroom Three / Study 8'10" x 8'10" (2.7m x 2.7m).
Bedroom Two 11'2" x 8'10" (3.4m x 2.7m).
Shower Room 11'10" x 7'10" (3.6m x 2.4m).
Front Garden
Seperate w/c
Drive
Garage 18'8" x 9'6" (5.7m x 2.9m).
Rear Garden
IMPORTANT NOTE TO PURCHASERS:
We endeavour to make our sales particulars accurate and reliable, however, they do not constitute or form part of an offer or any contract and none is to be relied upon as statements of representation or fact. Any services, systems and appliances listed in this specification have not been tested by us and no guarantee as to their operating ability or efficiency is given. All measurements have been taken as a guide to prospective buyers only, and are not precise. Please be advised that some of the particulars may be awaiting vendor approval. If you require clarification or further information on any points, please contact us, especially if you are traveling some distance to view. Fixtures and fittings other than those mentioned are to be agreed with the seller.
HOO240050/