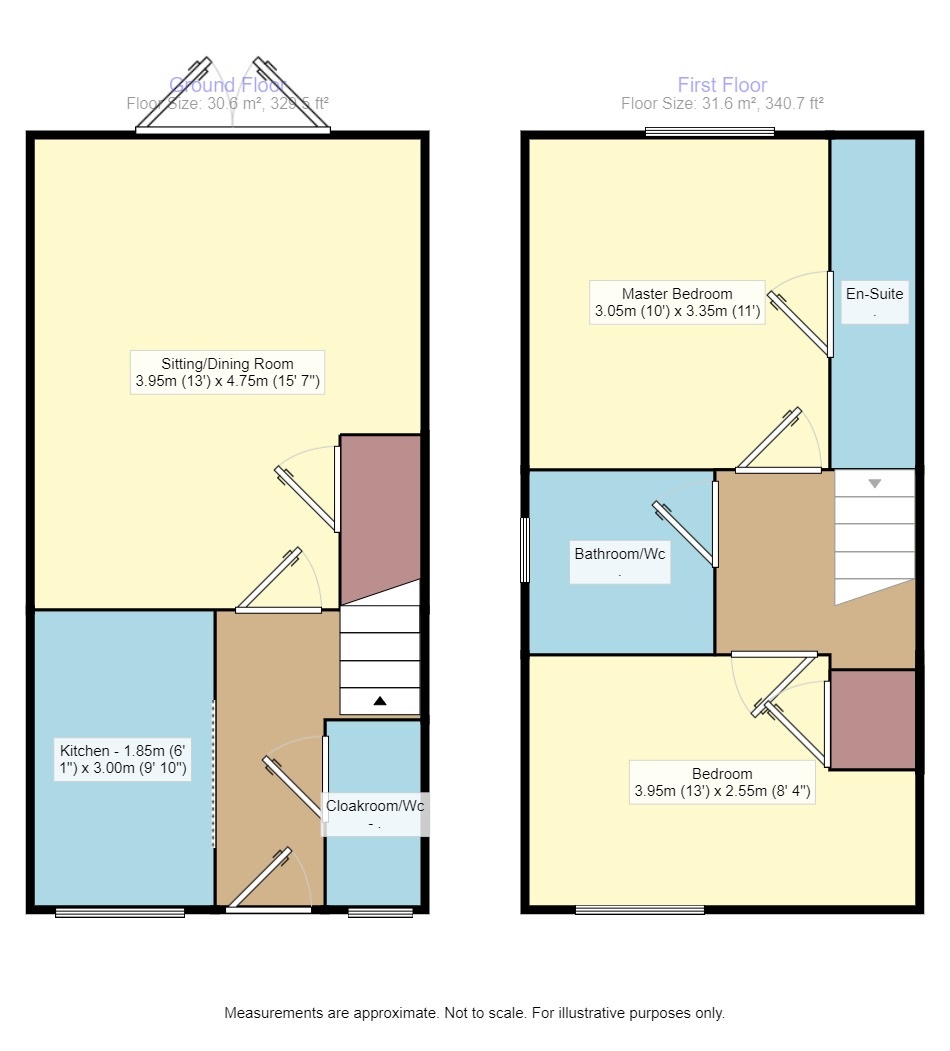2 bed Semi-detached House
£325,000
The Stirrups, Barming, Maidstone, Kent, ME16



























This beautifully presented home offers generous amounts of space for a modern two bedroom home and is presented in stunning order, ready for the new owners to move straight in. Accommodation comprises of: Entrance Hall, Cloakroom/Wc, High specification and stylish Kitchen fitted in modern white units, and the hub of this home is the spacious open plan Sitting/Dining Room, enjoying french doors on to the garden and benefitting from a useful under stairs cupboard. To the first floor are 2 double bedrooms, the master bedroom having its own en-suite plus main family bathroom. Externally the garden is a good size, being mainly laid to lawn. With off street parking to the front. The property also benefits from the remainder of the NHBC guarantee.
Description This beautifully presented home offers generous amounts of space for a modern two bedroom home and is presented in stunning order, ready for the new owners to move straight in. Accommodation comprises of: Entrance Hall, Cloakroom/Wc, High specification and stylish Kitchen fitted in modern white units, and the hub of this home is the spacious open plan Sitting/Dining Room, enjoying french doors on to the garden and benefitting from a useful under stairs cupboard. To the first floor are 2 double bedrooms, the master bedroom having its own en-suite plus main family bathroom. Externally the garden is a good size, being mainly laid to lawn. With off street parking to the front. The property also benefits from the remainder of the NHBC guarantee.
Location Oakapple Place by Taylor Wimpey in Barming is a great location for commuters being within easy access of the M20 Junction 5, and having its own mainline station to London Victoria. The development is also a very short walk to Maidstone hospital and Barming Heath. The property is also within walking distance of excellent primary and secondary schools, and useful parade of shops including a Tesco.
Entrance Hall
Cloakroom/Wc
Kitchen 9'11" x 6'1" (3.02m x 1.85m).
Sitting/Dining Room 15'7" x 13' (4.75m x 3.96m).
Landing
Master Bedroom 11' x 10' (3.35m x 3.05m).
En-Suite Shower Room/Wc
Bedroom 13' x 8'4" (3.96m x 2.54m).
Bathroom/Wc
Garden
Site Charge We understand there is an annual charge of £349 per annum.
IMPORTANT NOTE TO PURCHASERS:
We endeavour to make our sales particulars accurate and reliable, however, they do not constitute or form part of an offer or any contract and none is to be relied upon as statements of representation or fact. Any services, systems and appliances listed in this specification have not been tested by us and no guarantee as to their operating ability or efficiency is given. All measurements have been taken as a guide to prospective buyers only, and are not precise. Please be advised that some of the particulars may be awaiting vendor approval. If you require clarification or further information on any points, please contact us, especially if you are traveling some distance to view. Fixtures and fittings other than those mentioned are to be agreed with the seller.
SWN240041/