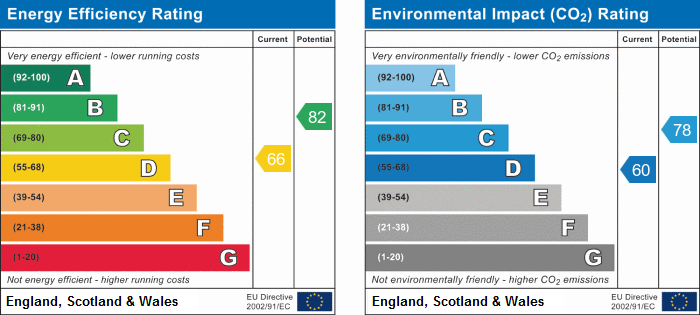3 bed Detached House
£1,750
Tonbridge, Paddock Wood, Kent

























This spacious DETACHED house with garage and driveway is situated in a quiet road and has been recently repainted and re-carpetted throughout.
Driveway with space for two cars to a large Garage with electric door access and lawn to front.
FRONT DOOR to:spacious and light ENTRANCE HALL, with a large heavy duty coir matting and newly laid hard wood floor, door to:
SITTING ROOM: A large window overlooking the front of the property and new grey carpets and painted walls and a small recess in the chimney breast. There is a door to:
KITCHEN-Diner: There are fitted cream base and wall units with wood effect work surface and handles and a cream tile splash back. Intergrated gas hob and oven. One and half sink with drainer infront of the window to the back garden. Dishwasher and under-counter fridge. The floor is Karndean wood effect floor. The large dining area is directly off the kitchen and has a large window facing the back garden and a large under stairs cupboard/ useful storage cupboard.
From the Kitchen-Diner there is a door leading to an additional RECEPTION ROOM with access to the outside of the property, garage and downstairs CLOAKROOM. This space could easily be used as a play room/office/utility or even a treatment room.
From Hallway carpetted STAIRS TO FIRST FLOOR:
LANDING: AIRING CUPBOARD and large window to the left hand side of the house. Door to: The dual aspect FAMILY BATHROOM with a white bathroom suite, electric shower over the bath, pedastool basin and WC.
DOUBLE BEDROOM with a built in wardrobe and large window to rear of the property, new grey carpet and painted walls.
MASTER BEDROOM with a built in wardrobe, large window to the front of the property, new grey carpet and painted walls.
SINGLE BEDROOM with a built in cupboard and shelving with a window to the front of the property, new grey carpet and painted walls.
OUTSIDE: There is access to the property through the garage which has an electric door and separate external door to front. Side gate to front of property with a walkway through to the rear garden.
REAR GARDEN can be accessed from the house through the extension/reception room door.
There is a large paved area at the same level as the house across the whole width of the garden and a raised lawn area surrounded with mature shrubs and flower beds. There is a glass greenhouse and additional wooden garden shed.
Pets considered
GCH, UPVC Windows, UNFURNISHED: Council Tax Band E . EPC rating D.
Pets considered