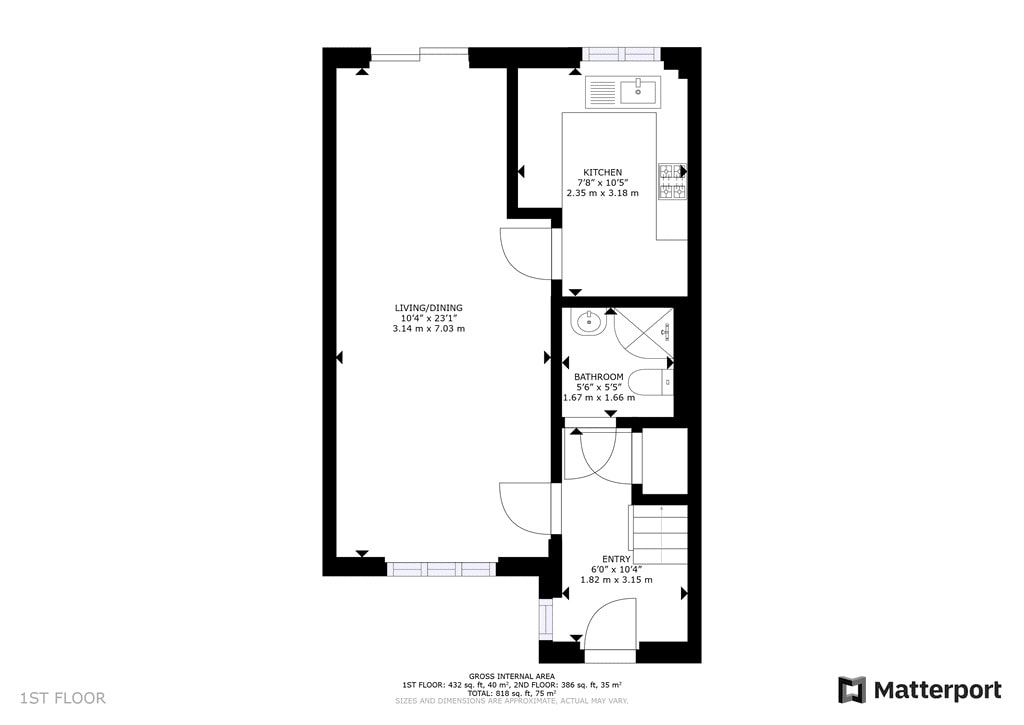2 bed Retirement Property
£175,000
Sturry Court Mews, Canterbury, CT2 0ND




























Description
Sturry Court Mews is located in the village of Sturry on the outskirts on the City of Canterbury. The property has the benefit of being close to the local amenities and excellent transport links with frequent buses running to Herne Bay, Margate and Canterbury and trains running to London or the Coast.
This particular residence combines comfort and convenience. Upon entering the house, you are greeted by a warm and inviting hallway, leading to the lounge/diner, which serves as the social hub of the home. With its open layout and abundant natural light, this space provides the perfect setting for entertaining guests or simply unwinding after a long day. With sliding doors that open up to a charming courtyard garden, you seamlessly merge indoor and outdoor living during pleasant weather.
Adjacent to the lounge/diner is a well-appointed kitchen, designed with functionality in mind. It offers ample storage, including work surfaces with drawers and base cupboards under, as well as wall mounted cupboards and integrated appliances such as the fridge/freezer and oven.
Convenience is further enhanced by a spacious downstairs shower room, providing easy accessibility. This thoughtful addition ensures that the home remains practical and accessible for residents of all ages and mobility levels. With shower unit, wash hand basin and WC.
Moving upstairs, you will find two comfortable bedrooms with ample space and fitted wardrobes. The layout allows for versatility, with one of the bedrooms potentially serving as a home office, hobby room, or guest space according to your needs.
Completing the upper level is an upstairs bathroom comprising of a bath, wash hand basin and WC.
This particular property also benefits from the current owner havign installed modern upvc double glazing throughout including the patio and front doors.
Sturry Court Mews is an idyllic retirement community, offering a friendly environment for its residents. The development managed and fitted with emergency pull cords, allowing residents and family members to feel a sense of safety and security. With its lovely surroundings and proximity to local amenities, this 2-bedroom terraced house provides an ideal setting for retirees seeking comfort, convenience, and a sense of community. Whether you are enjoying the peaceful courtyard garden, socializing with neighbors, or simply unwinding in the comfort of your home, this residence offers the perfect backdrop for your retirement years.
SHOWER ROOM (GROUND FLOOR) 1.87m x 1.59m
LOUNGE (7.03m x 3.14m) 23'1" x 10'4"
KITCHEN (2.96m x 2.45m) 9'7" x 8'0"
BEDROOM ONE (3.45m x 2.99m + built-in wardrobe) 11'3" x 9'8"
BEDROOM TWO (4m x 2.51m) 13'1" x 8'2"
BATHROOM (2.44m. x 1.89m) 8'0" x 6'2"
NOTE: We understand from the seller that the service charge is approximatley £2,478.14 per annum
WHAT TO DO IF YOU HAVE A PROPERTY TO SELL If you're interested in buying a property and have one to sell, don't worry - we're here to help! Our estate agents can provide you with a free property valuation and assist you throughout the selling process. We understand that selling a property can be stressful, which is why we offer this service to make things easier for you. We're committed to providing you with a seamless buying and selling experience, and we're always here to help. So why wait? Get in touch with us today and let us guide you through the process!
WHAT TO DO NEXT To view our properties, please book an appointment beforehand. If you make an acceptable offer, please note that we require some documents from you before taking the property off the market. These include a copy of your identification, a copy of your mortgage agreement in principle, proof of deposit, and proof of cash if you're purchasing without a mortgage. If you're using funds from a related sale, we'll need the name of your selling agent, and the name of your solicitor, who will act for you in the purchase. Once we have all these, we can remove the property from the market.
NOTE Please note that sizes and dimensions provided are approximate and may vary from the actual measurements.
NOT READING THIS ON THE AGENTS WEBSITE? Don't miss out on the complete experience of this property. See all it has to offer by clicking the 'More photos and 3D tour from this Agent' link below.