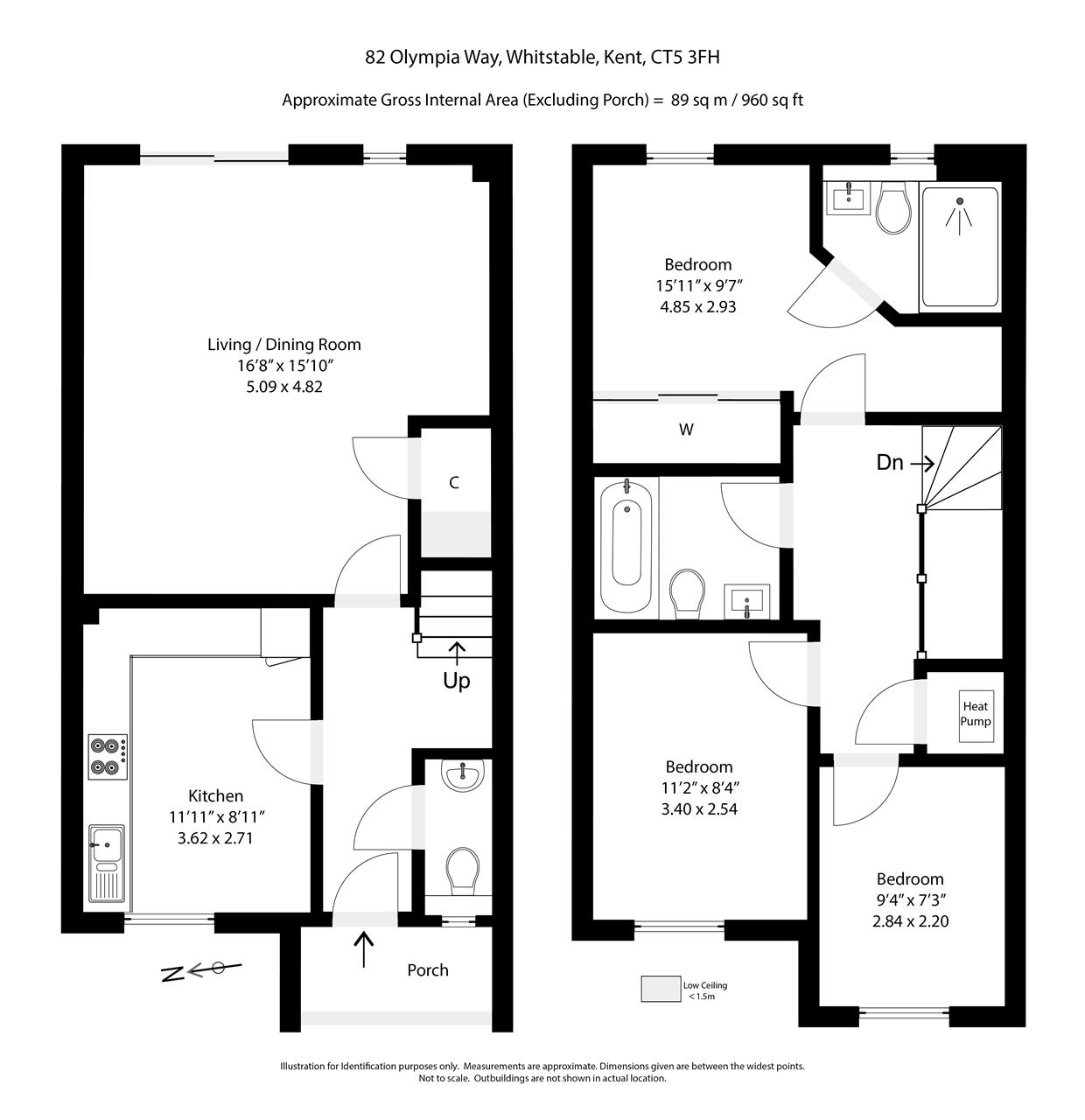3 bed End of Terrace House
£345,000
Olympia Way, Whitstable



























































A delightful end of terrace property which forms part of the swale park development which was built in 2012 and conveniently located in the sought-after seaside town of Whitstable.
The property was built to an exceptionally high standard and has since undergone many improvements by the current owner who has stylishly cladded the facade, beautifully landscaped the rear garden, and creatively enhanced the layout with their own style and choice of fine decor.
The property has an easterly facing garden which has been extensively enhanced by a high-quality composite decking area which overlooks an enchanting pond and tasteful artificial grass. At the rear of the garden there is two off road parking spaces as well as several visitor bays dotted around the development.
Built to a good energy efficient standard with full double glazing, good levels of insulation and a modern Nibe heat pump controlling the hot water and heating all of which helps in reducing energy bills and contribute to greener living.
The property stands out with newly fitted cladding enhancing its facade, the front door opens into an entrance hall with cloakroom and stairs to the first floor.
Wood effect flooring has been laid seamlessly throughout. To the left there is a modern style kitchen with an array of wall and floor units integrating all main appliances including a cooker, hob, fridge freezer and dishwasher.
To the rear of the property there is an open plan living area with patio doors to the garden.
The stairs ascend to the first floor where one will find a well-appointed family bathroom and three generously proportioned bedrooms. The main bedroom benefits from an en-suite and fitted wardrobes.
OUTSIDE:
A fully landscaped ready garden which has a great deal of privacy provided by the mature hedging and young gardens that borders the fencing.
High quality composite Millwood decking has been creatively laid and provides an alfresco dining area illuminated by festoon lighting.
A pathway leads to artificial laid grass and rear access which in turn takes you to off road parking for two cars.
SITUATION:
Olympia Way is perfectly positioned in an exclusive development in Whitstable, close to a small selection of shops and public houses. The train station, beach and town centre can be reached within a 15-minute walk via the Crab & Winkle Way which also has excellent cycle routes into Canterbury.
The town has a variety of independent shops and boutiques, as well as high street names. There are good local primary and secondary schools, numerous restaurants, and excellent leisure facilities. It has its own mainline railway station with a high-speed service to St Pancras, a regular Stagecoach bus service and good road links to London and the coast via A290/M2.
The nearby cathedral city of Canterbury is a vibrant and cosmopolitan city, with a thriving city centre offering a wide array of High Street brands alongside a diverse mix of independent retailers, cafes, and international restaurants. The city also offers a fine selection of sporting, leisure, and recreational amenities, including the refurbished Marlowe Theatre.
Canterbury has an excellent choice of educational amenities, including three comprehensive schools, three Grammar schools and a number of well-regarded junior and senior private schools. There are also three universities, two hospitals and two railway stations with a regular and fast service to London.
There is plenty of beautiful countryside nearby as well, including Wraik Hill Nature Reserve, Victory Woods Nature Reserve and Blean Woods. These have been designated as a national nature reserve and cover around 1257 acres of woodland and heath, with plenty of footpaths and bridleways throughout, making this an ideal setting for those who enjoy walking and outdoor pursuits.
We endeavour to make our sales particulars accurate and reliable, however, they do not constitute or form part of an offer or any contract and none is to be relied upon as statements of representation or fact. Any services, systems and appliances listed in this specification have not been tested by us and no guarantee as to their operating ability or efficiency is given. All measurements and floor plans and site plans are a guide to prospective buyers only, and are not precise. Fixtures and fittings shown in any photographs are not necessarily included in the sale and need to be agreed with the seller.