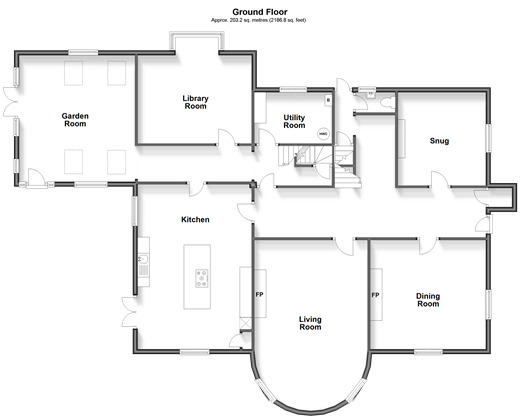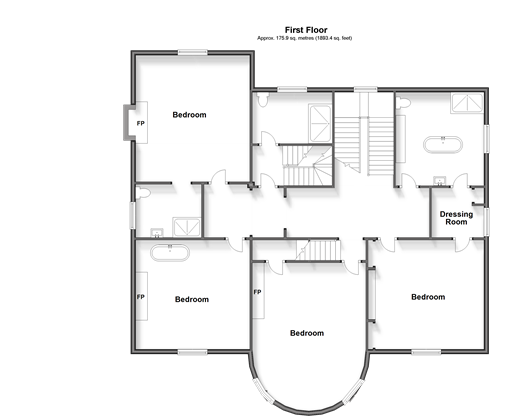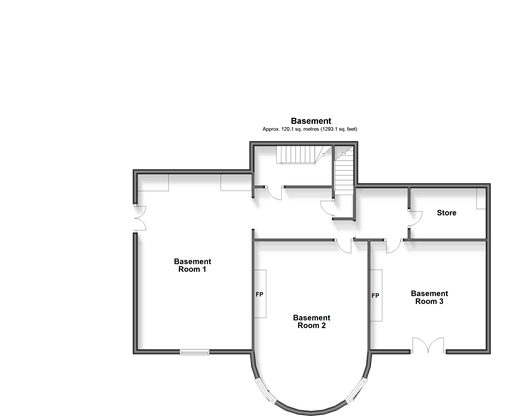6 bed Detached House
£850,000
London Road, Dover, Kent






























This imposing Grade II Listed Georgian residence, originally built in 1820, was rescued by the current owner who spent four years returning its former glory whilst sensitively adding everything needed for modern day living; with a new roof, flooring, wiring, plumbing, central heating and contemporary bathrooms and kitchen. Original features were retained, alongside artisanal repairs, including original shutters and sash windows and fireplaces in many rooms. Wrought iron gates provide entry to a large frontage, bordered by tall trees backing onto the river and steps up to the original front door. The moment you cross into the entrance hall you appreciate the diligent and detailed restoration. This continues in the beautiful and elegant living room with its large bay incorporating floor to ceiling curved sash windows and an original marble fireplace. There is a separate snug, a cloakroom and the inner hall leading to the library with a box bay window, the utility room and the stunning triple aspect garden room with a vaulted ceiling, skylights, full height windows and doors to a raised decked terrace. The kitchen includes black porcelain floor tiles, underfloor heating, granite worktops, a built in Neff oven and integrated dishwasher, fridge and freezer. A vast central island incorporates an induction hob and extractor plus French doors open to another raised decked terrace for al fresco dining. A double aspect dining room is available for more formal occasions. The renovated original main staircase and spacious landing lead to four double bedrooms, a modern bathroom and a family shower room on the first floor. One bedroom includes a dressing room, another a trendy bath, a third has an en suite shower and a Juliette balcony while the fourth is a beautiful, dual aspect room with a large bay and floor to ceiling windows. On the second floor there are two bedrooms including another with a large bay served by a modern bathroom. The basement includes a useful store and three large rooms that are a ‘blank canvas' for new owners to create studios, entertainment facilities or offices. The secluded rear garden includes newly laid lawn with a flint wall on one side and wrought iron railings along the river. What the Owner says:
We bought this property in a terrible state and our mission was to save it and restore a beautiful home. We are extremely proud of our achievement; now fully renovated and easy to maintain, the property could be ideal for someone who spends time in London or abroad, as it is conveniently located for the high speed train from Dover Priory or the Channel Tunnel for trips to the Continent. The area has much to offer, with excellent grammar and private schools in Dover and the historic city of Canterbury nearby. Room sizes:Entrance HallDining Room: 12'10 x 12'0 (3.91m x 3.66m)Snug: 15'10 x 15'0 (4.83m x 4.58m)CloakroomLiving Room: 22'11 into bay x 15'7 (6.99m x 4.75m)Kitchen: 22'10 x 15'9 (6.96m x 4.80m)Garden Room: 17'5 x 15'10 (5.31m x 4.83m)Library: 15'0 x 12'2 (4.58m x 3.71m)Utility Room: 10'8 x 7'0 (3.25m x 2.14m)FIRST FLOORLandingBathroom: 13'0 x 12'0 (3.97m x 3.66m)Dressing Room: 7'2 x 6'10 (2.19m x 2.08m)Bedroom: 15'0 x 14'11 (4.58m x 4.55m)Bedroom: 19'8 into bay x 15'6 (6.00m x 4.73m)Bedroom: 16'3 x 15'2 (4.96m x 4.63m)Bedroom: 17'6 x 15'7 (5.34m x 4.75m)En Suite: 9'0 x 7'0 (2.75m x 2.14m)Shower RoomSECOND FLOORBathroom: 11'0 x 7'9 (3.36m x 2.36m)Bedroom: 20'11 x 8'4 (6.38m x 2.54m)Bedroom: 19'10 into bay x 15'8 (6.05m x 4.78m)BASEMENTBasement Room 1: 21'8 x 16'1 (6.61m x 4.91m)Basement Room 2: 22'5 into bay x 15'11 (6.84m x 4.85m)Store: 8'5 x 6'7 (2.57m x 2.01m)Basement Room 3: 15'3 x 14'10 (4.65m x 4.52m)OUTSIDEGated DrivewayRear Garden
The information provided about this property does not constitute or form part of an offer or contract, nor may it be regarded as representations. All interested parties must verify accuracy and your solicitor must verify tenure/lease information, fixtures & fittings and, where the property has been extended/converted, planning/building regulation consents. All dimensions are approximate and quoted for guidance only as are floor plans which are not to scale and their accuracy cannot be confirmed. Reference to appliances and/or services does not imply that they are necessarily in working order or fit for the purpose.
We are pleased to offer our customers a range of additional services to help them with moving home. None of these services are obligatory and you are free to use service providers of your choice. Current regulations require all estate agents to inform their customers of the fees they earn for recommending third party services. If you choose to use a service provider recommended by Fine & Country, details of all referral fees can be found at the link below. If you decide to use any of our services, please be assured that this will not increase the fees you pay to our service providers, which remain as quoted directly to you.
Council Tax band: G
Tenure: Freehold