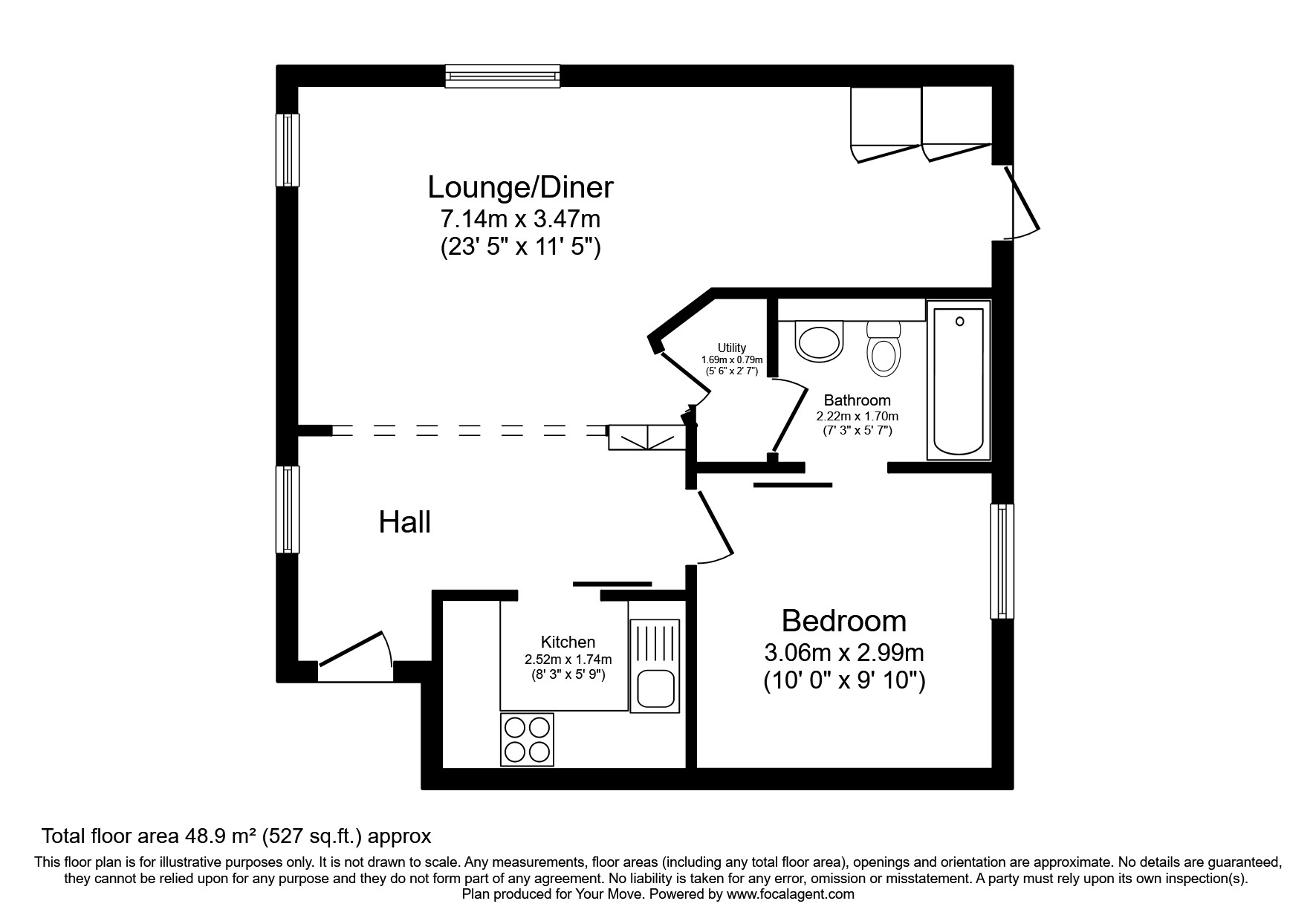1 bed Apartment
£230,000
Becket Mews, Canterbury, Kent, CT2



















Located in a sought after development in the St. Dunstans area of Canterbury and with the bustling High Street just a short walk away. Is this charming apartment. This fine home will appeal to first time purchasers, to buyers looking for a weekend retreat. Call to arrange your viewing today! Over 900 year lease, maintenance is approx. £1400 per annum.
This ground floor home offers a welcoming entrance hall which leads to the utility room, the reception room, as well as the properties kitchen. The bathroom can be accessed via the bedroom. A great position in the block, we loved the presentation and flow of the home from the open plan entrance.
A location to match this great buy! This apartment is on the doorstep of Canterbury West Train station which offers fast rail links into London. A short walk to the High Street of Canterbury, the High Street offers many shops, restaurants and bars; city life also on your doorstep! For more information on this superb location call the Your Move Canterbury office today to book.
Description Located in a sought after development in the St. Dunstans area of Canterbury and with the bustling High Street just a short walk away. Is this charming apartment. This fine home will appeal to first time purchasers, to buyers looking for a weekend retreat. Call to arrange your viewing today! Over 900 year lease, maintenance is approx. £1400 per annum.
This ground floor home offers a welcoming entrance hall which leads to the utility room, the reception room, as well as the properties kitchen. The bathroom can be accessed via the bedroom. A great position in the block, we loved the presentation and flow of the home from the open plan entrance.
Location A location to match this great buy! This apartment is on the doorstep of Canterbury West Train station which offers fast rail links into London. It is also just a short walk to the bustling High Street which offers many shops, restaurants and bars!
Entrance Hall Open plan, leads down to the reception room.
Reception Room 23'5" x 11'5" (7.14m x 3.48m).
Kitchen 8'3" x 5'9" (2.51m x 1.75m).
Utility Room 5'7" x 2'7" (1.7m x 0.79m).
Bedroom 10' x 9'10" (3.05m x 3m).
Bathroom WC
IMPORTANT NOTE TO PURCHASERS:
We endeavour to make our sales particulars accurate and reliable, however, they do not constitute or form part of an offer or any contract and none is to be relied upon as statements of representation or fact. Any services, systems and appliances listed in this specification have not been tested by us and no guarantee as to their operating ability or efficiency is given. All measurements have been taken as a guide to prospective buyers only, and are not precise. Please be advised that some of the particulars may be awaiting vendor approval. If you require clarification or further information on any points, please contact us, especially if you are traveling some distance to view. Fixtures and fittings other than those mentioned are to be agreed with the seller.
CAN220334/