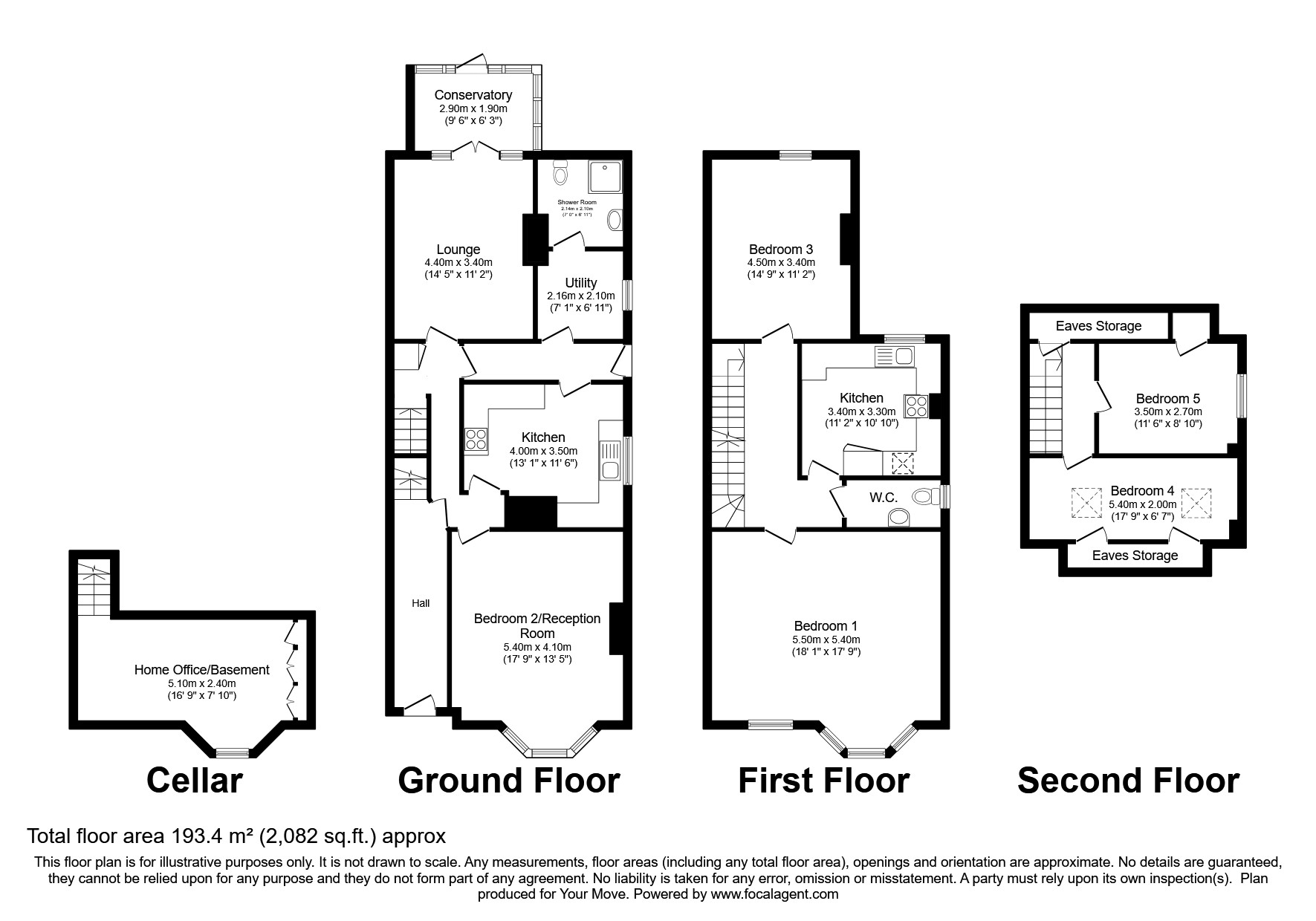5 bed Semi-detached House
£450,000
Hayle Road, Maidstone, Kent, ME15

























This impressive Edwardian semi-detached house could be a superb family home with vast living space across 3 floors and is situated in the heart of Maidstone with mainline transport links, well regarded schools and handy amenities at your doorstep! The internal accommodation comprises of a welcoming entrance hall leading to the first of 5 double bedrooms, kitchen with rear garden access, shower room, sitting/dining room and conservatory that opens out onto the rear garden. To the first floor there is 2 further large double bedrooms, bathroom and second kitchen and to the second floor 2 more double bedrooms with fitted storage. Externally you will find off street parking to the front, a rarity in this area, and to the rear a pretty garden that is perfect for the upcoming summer months offering a good degree of piece and quiet. EPC grade D.
Description This impressive Edwardian semi-detached house could be a superb family home with vast living space across 3 floors and is situated in the heart of Maidstone with mainline transport links, well regarded schools and handy amenities at your doorstep! The internal accommodation comprises of a welcoming entrance hall leading to the first of 5 double bedrooms, kitchen with rear garden access, shower room, sitting/dining room and conservatory that opens out onto the rear garden. To the first floor there is 2 further large double bedrooms, bathroom and second kitchen and to the second floor 2 more double bedrooms with fitted storage. Externally you will find off street parking to the front, a rarity in this area, and to the rear a pretty garden that is perfect for the upcoming summer months offering a good degree of piece and quiet. EPC grade D.
Location Hayle Road is situated within a few minutes walk of Maidstone town centre. Maidstone East station which goes to London Victoria is just a short stroll. Maidstone offers great shopping, bars and nightlife.
Our View Properties like this rarely come to market and wont stay on long either! With its impressive living space, central location and off street parking, this could be a stunning forever home! Call the sales team before it sells.
Tenure Freehold
Council Tax Information Local authority - Maidstone Borough Council
Council tax band - D
Entrance Hall
Bedroom 1 17'9" x 13'5" max (5.4m x 4.1m max).
Kitchen 1 13'1" x 11'6" (4m x 3.5m).
Sitting Room 1 14'5" x 11'2" (4.4m x 3.4m).
Shower Room 1
Conservatory
Basement Level
Bedroom 6/Home Office
First Floor Landing
Sitting Room 2/Bedroom 2 17'9" x 16'1" max (5.4m x 4.9m max).
Bedroom 3 14'9" x 11'9" (4.5m x 3.58m).
Kitchen 2 11'2" x 10'10" (3.4m x 3.3m).
Shower Room 2
Second Floor Landing
Bedroom 4 17'9" x 6'7" (5.4m x 2m).
Bedroom 5 11'6" x 8'10" (3.5m x 2.7m).
Driveway
Rear Garden
IMPORTANT NOTE TO PURCHASERS:
We endeavour to make our sales particulars accurate and reliable, however, they do not constitute or form part of an offer or any contract and none is to be relied upon as statements of representation or fact. Any services, systems and appliances listed in this specification have not been tested by us and no guarantee as to their operating ability or efficiency is given. All measurements have been taken as a guide to prospective buyers only, and are not precise. Please be advised that some of the particulars may be awaiting vendor approval. If you require clarification or further information on any points, please contact us, especially if you are traveling some distance to view. Fixtures and fittings other than those mentioned are to be agreed with the seller.
MAI220328/