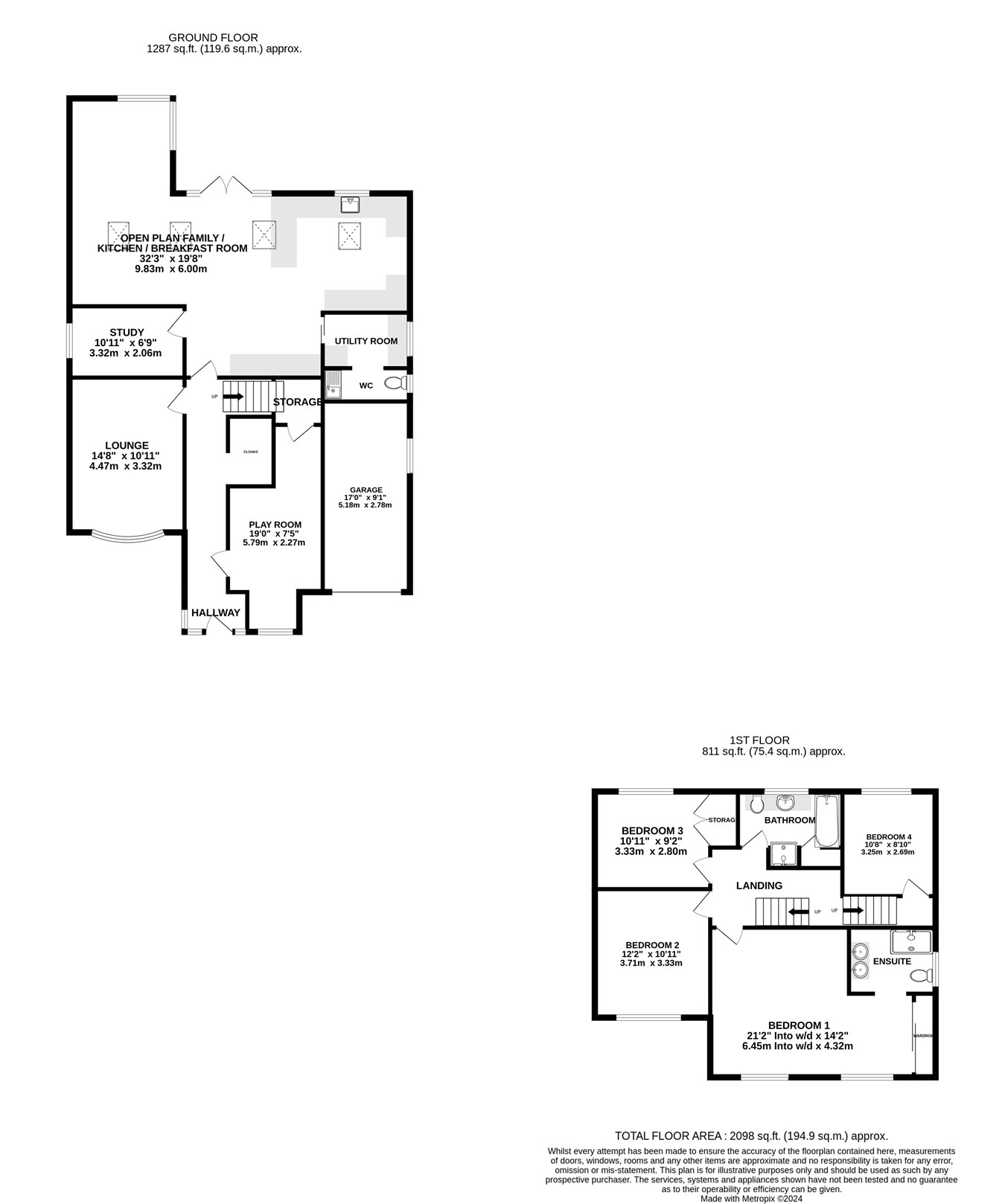4 bed Detached House
£800,000
Fairview Avenue, Wigmore, Gillingham, ME8



























Guide Price £800,000-£850,000
A home that has it all without compromise. If you are searching for the perfect family home, this property could be the one for you. With an attractive frontage, spacious accommodation, stylish décor throughout, generous garden and set in highly sought after Wigmore - this could be your 'forever home'.
The current owners have updated and modernised the property and created a fantastic family home, that you can simply move into and start enjoying. The ground floor accommodation offers a cloak/boot room, study, playroom, utility room, separate w/c, spacious lounge, and an impressive open plan family/kitchen/breakfast room which is the heart of the home. Moving to the first floor a fabulous primary bedroom boasting a contemporary en-suite with double sink and walk in shower, three further light and airy double bedrooms and a family bath & shower room. Externally, a generously sized low maintenance rear garden with large patio and artificial lawn, which is an ideal entertainment space for the whole family to enjoy. To the front a large driveway offering plenty of space for parking, an electrical charging point and integral garage. The current owners have updated and modernised the property and created a fantastic family home, that you can simply move into and start enjoying. The ground floor accommodation offers a cloak/boot room, study, playroom, utility room, separate w/c, spacious lounge, and an impressive open plan family/kitchen/breakfast room which is the heart of the home. Moving to the first floor a fabulous primary bedroom boasting a contemporary en-suite with double sink and walk in shower, three further light and airy double bedrooms and a family bath & shower room. Externally, a generously sized low maintenance rear garden with large patio and artificial lawn, which is an ideal entertainment space for the whole family to enjoy. To the front a large driveway offering plenty of space for parking, an electrical charging point and integral garage. This property is ideal for a growing family, looking for a modern house to fit a contemporary lifestyle, whilst offering easy access to transport links, great schools and local amenities.
Ground Floor
Open Plan Family / Kitchen / Breakfast Room
32' 3" x 19' 8" (9.83m x 5.99m)
Study
10' 11" x 6' 9" (3.33m x 2.06m)
Lounge
14' 8" x 10' 11" (4.47m x 3.33m)
Play Room
19' 0" x 7' 5" (5.79m x 2.26m)
Utility Room
8' 2" x 5' 0" (2.49m x 1.52m)
Garage
17' 0" x 9' 1" (5.18m x 2.77m)
1st Floor
Bedroom 1
21' 2" x 14' 2" (6.45m x 4.32m)
Bedroom 2
12' 2" x 10' 11" (3.71m x 3.33m)
Bedroom 3
10' 11" x 9' 2" (3.33m x 2.79m)
Bedroom 4
10' 8" x 8' 10" (3.25m x 2.69m)
Bathroom
9' 10" x 7' 5" (3.00m x 2.26m)
Ensuite
7' 11" x 6' 10" (2.41m x 2.08m)