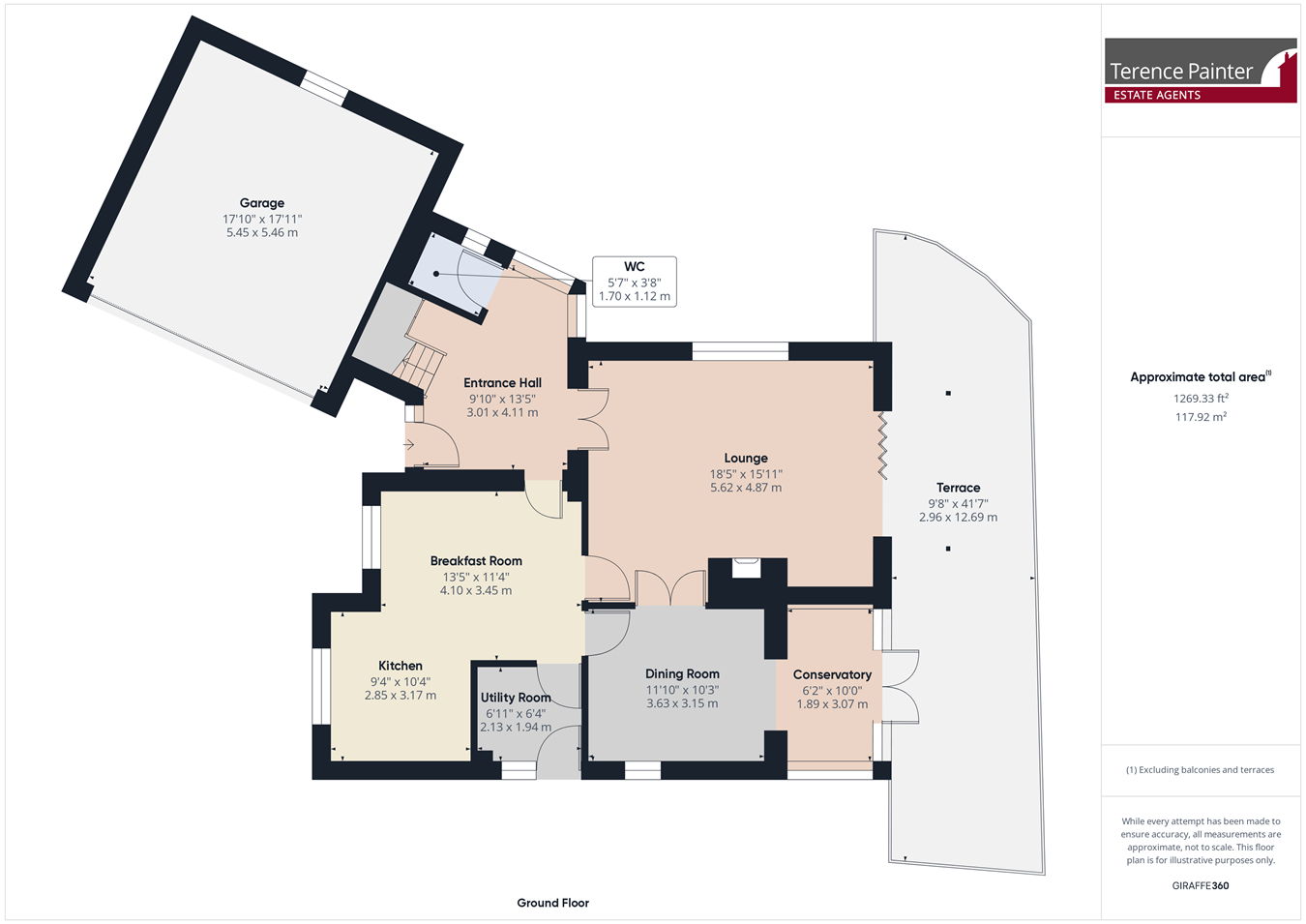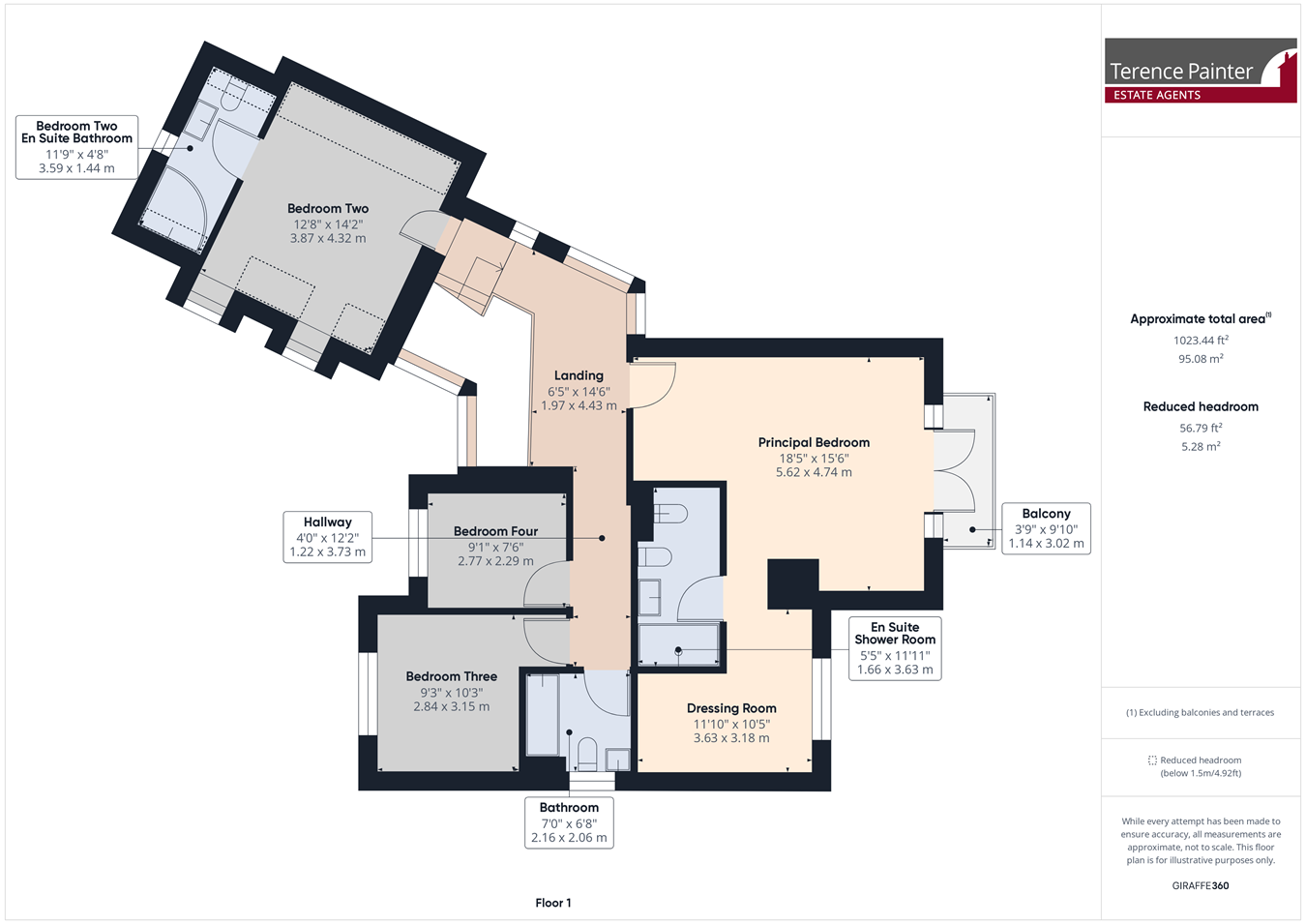4 bed Detached House
£1,100,000
Bishops Avenue, Broadstairs, CT10
































































YOUR DREAM HOME, SET WITHIN AN EXCLUSIVE DEVELOPMENT WITHIN YARDS OF THE PICTURESQUE STONE BAY AND WITH NO FORWARD CHAIN!
This attractive executive style detached family residence is located within an exclusive development of just four detached homes situated in the extremely popular chess board area of Broadstairs within yards of the picturesque sandy beach at Stone Bay and within a mile of the High Street where you will find many independent shops, cafes, restaurants, schools and transport links.
Offered with no forward chain, this home has been much loved by the current vendors who present it in immaculate turn key condition. The spacious and well proportioned accommodation starts with a large welcoming entrance hall, cloakroom/w.c, double aspect lounge with log burner fireplace and bi-folding doors to the rear garden, dining room, conservatory, utility room and a well appointed kitchen/breakfast room with a wide range of integrated appliances.
On the first floor level you are greeted with an impressive galleried landing with doors leading off to the family bathroom and four bedrooms with bedroom two featuring an en-suite bathroom and the master bedroom suite boasting a nicely appointed dressing room, modern en-suite shower room and a balcony which offers stunning roof top and distant sea views across Stone Bay.
Externally this home continues to impress with a beautifully maintained predominantly lawned rear garden with a large composite decked patio area with a pizza oven and steps up to a further raised composite terrace area with a swim spa pool inset which is perfect for those long summer evenings in the garden. To the front of the property is a gated block paved driveway which provides ample secure off street parking and access to the double garage with remote activated door.
This home really won't fail to impress so call Terence Painter Estate Agents on 01843 866 866 to arrange your viewing.
Ground Floor
Entrance
Access into the property is via a part glazed composite front door with side light to the entrance hall.
Entrance Hall
4.17m x 3.05m (13' 8" x 10' 0") This welcoming entrance hall features large double glazed windows to the rear and side of the property, carpeted stairs to the first floor, under stairs storage cupboard, ornate coving, radiator, down lights, wall mounted panel for the video entry system, bamboo flooring and doors leading off to the cloakroom/w.c, kitchen/breakfast room and lounge.
Cloakroom/W.C
1.74m x 1.15m (5' 9" x 3' 9") There is a frosted double glazed window to the side of the property, low level w.c, wash hand basin, tiled walls to dado level, ornate coving, extractor and tiled flooring.
Lounge
5.64m x 4.69m (18' 6" x 15' 5") This double aspect room features a double glazed window to the side of the property and three section bi-folding double glazed doors to the rear which provide access to the rear garden. There is a feature fireplace with a log burner inset and granite hearth, fitted wall mounted television, low level media points, ornate coving, radiator, bamboo flooring and doors leading off to the kitchen/breakfast room and dining room.
Dining Room
3.63m x 3.17m (11' 11" x 10' 5") This room features a double glazed window to the side of the property and is open to the conservatory. There is a radiator, ornate coving, bamboo flooring and a door to the kitchen/breakfast room.
Conservatory
3.38m x 1.90m (11' 1" x 6' 3") Leading off the dining room this lovely double aspect room features a double glazed window to the side of the property, double glazed sliding doors to the rear which provide access to the garden, wall mounted television, wall mounted heater/cool air fan, wall lights and bamboo flooring.
Kitchen/Breakfast Room
5.60m narrowing to 3.49 x 4.14m narrowing to 2.86 (18' 4" narrowing to 11'5" x 13' 7" narrowing to 9'4") There are two double glazed windows to the front of the property and a door to the utility room.
This kitchen comprises an extensive range of white high gloss wall, base and drawer units with an integrated electric oven/grill, microwave, plate warmer, dishwasher and a five burner gas hob with an extractor hood over. There is a stainless steel sink unit inset to granite worktops, breakfast bar area, feature under unit and plinth lighting, space for an American style fridge freezer, down lights, radiator and bamboo flooring.
Utility Room
2.13m x 1.94m (7' 0" x 6' 4") There is a double glazed window and door to the side of the property, fitted wall and base units with space and plumbing for a washing machine and tumble dryer, radiator, coving, localised wall tiling, extractor and tiled flooring.
First Floor
Landing
7.72m x 1.99m (25' 4" x 6' 6") This impressive galleried landing features large double glazed widows to the front and rear of the property, large feature pendant light, down lights, ornate coving, carpet flooring and doors leading off to the family bathroom and bedrooms.
Bedroom One
5.64m x 4.72m (18' 6" x 15' 6") There are double glazed French doors with sidelights to the rear of the property which provide access to a balcony offering lovely elevated roof top and sea views. There is a fitted wardrobe with sliding mirrored doors, air-conditioning unit, ornate coving, down lights and carpet flooring. There is an open doorway to the dressing room and en-suite shower room.
Dressing Room
3.63m x 3.22m (11' 11" x 10' 7") This double aspect room features double glazed windows to the rear and side of the property and is fitted out with an extensive range of fitted furniture including a dressing table with lighting over. There are down lights, radiator, coving, carpet flooring and a door to the en-suite shower room.
En-Suite Shower Room
3.62m x 1.64m (11' 11" x 5' 5") This very nicely appointed room features a large fully tiled walk-in shower cubicle with a contemporary style fitted shower, wash hand basin inset to a vanity unit with a fitted illuminated mirror over, bidet, low level w.c and chrome ladder style radiator. There are down lights, extractor and fully tiled walls and vinyl flooring.
Bedroom Two
4.32m x 3.85m (14' 2" x 12' 8") There are two double glazed dormer windows to the front of the property, door to the en-suite bathroom, down lights and carpet flooring.
En-Suite Bathroom
3.58m x 1.44m (11' 9" x 4' 9") There is a frosted double glazed window to the side of the property, corner bath with chrome mixer tap with hand shower attachment, pedestal wash hand basin with chrome mixer tap, low level w.c, chrome ladder style radiator, tiled walls to dado level and vinyl flooring.
Bedroom Three
3.15m x 2.84m (10' 4" x 9' 4") There is a double glazed window to the front of the property, fitted wardrobe, radiator and carpet flooring.
Bedroom Four
2.79m x 2.30m (9' 2" x 7' 7") There is a double glazed window to the front of the property, radiator and carpet flooring.
Family Bathroom
2.16m x 2.06m (7' 1" x 6' 9") There is a frosted double glazed window to the side of the property, panelled bath with chrome mixer tap with hand shower attachment, low level w.c, pedestal wash hand basin with fitted mirrored cabinet over, extractor, down lights, tiled walls and vinyl flooring.
Exterior
Rear Garden
15.80m x 15.60m (51' 10" x 51' 2") This beautifully kept landscaped garden features a composite decked patio area immediately to the property with a pizza oven and complementing steps which lead up to a raised terrace area with a swim spa pool inset. The remainder of the garden is mainly laid to lawn with a further decked seating area to the rear of the garden. There is access to both sides of the property, power points and lighting.
Driveway & Double Garage
To the front of the property is a large gated block paved driveway which provides ample off street parking and access to the double garage with a remote activated up and over metal door, lighting and power points.
Council Tax Band
The council tax band is G.