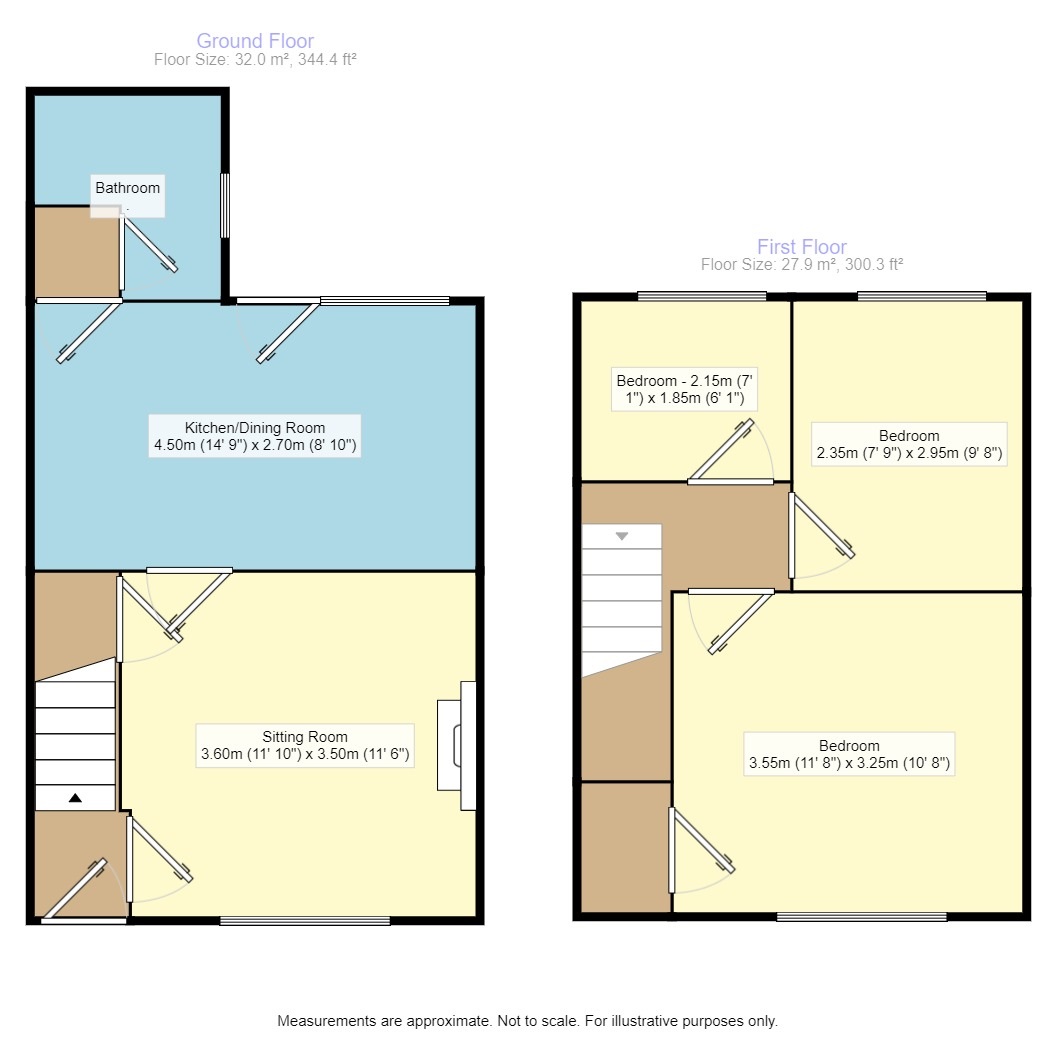3 bed Semi-detached House
£270,000
Brenchley Road, Maidstone, Kent, ME15























Welcome to this charming semi detached property, eagerly awaiting a loving new owner to bring it up to date and transform it into a dream home. With a chain-free sale, this house offers an easy, hassle-free purchase for those looking to secure their next abode.
The property boasts three welcoming bedrooms two of which are generous doubles, with the master bedroom benefitting from built-in wardrobes. The third bedroom is a perfectly proportioned single, making this house a wonderful choice for families or couples seeking a bit of extra space.
The kitchen, complete with dining space, is the heart of the home, ideal for entertaining or enjoying cosy family meals. The house also presents one reception room, separate from the kitchen, perfect for quiet relaxation or social gatherings.
The property requires modernisation, but this provides a fantastic opportunity for the new owners to stamp their personality on their new home. The driveway can comfortably accommodate two cars, and a good-sized garden adds to the charm, providing an excellent outdoor space to relax in.
This property is ideally suited to families or couples who are ready to embark on their renovation journey. With a bit of TLC, this house will soon become a delightful home. Don't miss this opportunity, book a viewing today!
Description Welcome to this charming semi detached property, eagerly awaiting a loving new owner to bring it up to date and transform it into a dream home. With a chain-free sale, this house offers an easy, hassle-free purchase for those looking to secure their next abode.
The property boasts three welcoming bedrooms two of which are generous doubles, with the master bedroom benefitting from built-in wardrobes. The third bedroom is a perfectly proportioned single, making this house a wonderful choice for families or couples seeking a bit of extra space.
The kitchen, complete with dining space, is the heart of the home, ideal for entertaining or enjoying cosy family meals. The house also presents one reception room, separate from the kitchen, perfect for quiet relaxation or social gatherings.
The property requires modernisation, but this provides a fantastic opportunity for the new owners to stamp their personality on their new home. The driveway can comfortably accommodate two cars, and a good-sized garden adds to the charm, providing an excellent outdoor space to relax in.
This property is ideally suited to families or couples who are ready to embark on their renovation journey. With a bit of TLC, this house will soon become a delightful home. Don't miss this opportunity, book a viewing today!
Location Conveniently located, the property is within easy reach of public transport links, nearby schools, and local amenities, making day-to-day living a breeze.
Entrance Lobby
Sitting Room 11'10" x 11'6" (3.6m x 3.5m).
Kitchen Dining Room 14'10" x 8'10" (4.52m x 2.7m).
Inner Lobby
Bathroom
Stairs to
Master Bedroom 11'6" x 10'8" (3.5m x 3.25m).
Bedroom Two 9'10" x 7'10" (3m x 2.4m).
Bedroom Three 7'1" x 6'1" (2.16m x 1.85m).
External
Rear Garden
Drive way
IMPORTANT NOTE TO PURCHASERS:
We endeavour to make our sales particulars accurate and reliable, however, they do not constitute or form part of an offer or any contract and none is to be relied upon as statements of representation or fact. Any services, systems and appliances listed in this specification have not been tested by us and no guarantee as to their operating ability or efficiency is given. All measurements have been taken as a guide to prospective buyers only, and are not precise. Please be advised that some of the particulars may be awaiting vendor approval. If you require clarification or further information on any points, please contact us, especially if you are traveling some distance to view. Fixtures and fittings other than those mentioned are to be agreed with the seller.
MAI240180/