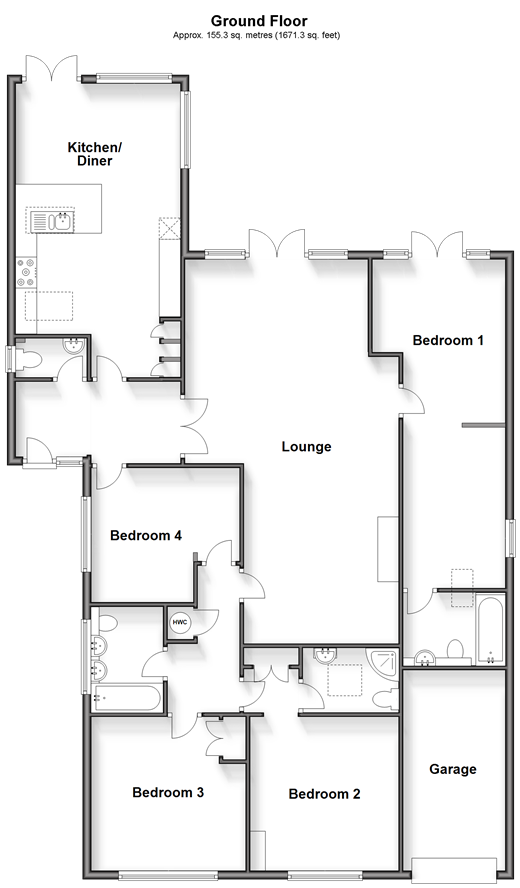4 bed Detached Bungalow
£850,000
Barchester Way, Tonbridge, Kent













































As you approach, you'll be greeted by the attractive exterior of the detached bungalow. The driveway and garage provide convenient and secure storage, ensuring ease of access for residents and guests alike. Step inside to discover a well-appointed interior that combines comfort with practicality. This house features spacious living areas, including a welcoming lounge, perfect for relaxing with loved ones or entertaining guests. Large windows flood the room with natural light, creating a bright and inviting atmosphere throughout. The kitchen provides a functional space, with modern appliances and plenty of storage to accommodate the needs of a busy family. The property also benefits from an annexe, offering additional living space or the potential for multi-generational living. Whether it's a guest suite, home office, or separate living quarters for family members, the annexe provides versatility and flexibility to suit your lifestyle. Outside, the property boasts a private garden, providing a tranquil outdoor space where you can relax, dine alfresco, or enjoy outdoor activities with family and friends. Situated on Barchester Way, this detached bungalow enjoys a convenient location close to Tonbridge's amenities, including shops, schools, and transport links. Whether you're exploring the town's bustling streets or enjoying leisurely walks in the nearby parks and green spaces, this property offers easy access to everything Tonbridge has to offer. Room sizes:HallwayCloakroomKitchen/Diner: 22'4 x 13'2 (6.81m x 4.02m)Lounge: 28'7 x 16'2 (8.72m x 4.93m)Bedroom 1: 11'4 x 10'8 (3.46m x 3.25m)Dressing Room: 11'7 x 7'11 (3.53m x 2.41m)En-Suite BathroomBedroom 2: 11'10 x 11'9 (3.61m x 3.58m)BathroomBedroom 3: 11'4 x 10'3 (3.46m x 3.13m)Shower RoomBedroom 4: 12'5 x 10'7 (3.79m x 3.23m)Front & Rear GardensGarage & Driveway
The information provided about this property does not constitute or form part of an offer or contract, nor may be it be regarded as representations. All interested parties must verify accuracy and your solicitor must verify tenure/lease information, fixtures & fittings and, where the property has been extended/converted, planning/building regulation consents. All dimensions are approximate and quoted for guidance only as are floor plans which are not to scale and their accuracy cannot be confirmed. Reference to appliances and/or services does not imply that they are necessarily in working order or fit for the purpose.
We are pleased to offer our customers a range of additional services to help them with moving home. None of these services are obligatory and you are free to use service providers of your choice. Current regulations require all estate agents to inform their customers of the fees they earn for recommending third party services. If you choose to use a service provider recommended by Wards, details of all referral fees can be found at the link below. If you decide to use any of our services, please be assured that this will not increase the fees you pay to our service providers, which remain as quoted directly to you.
Council Tax band: E
Tenure: Freehold