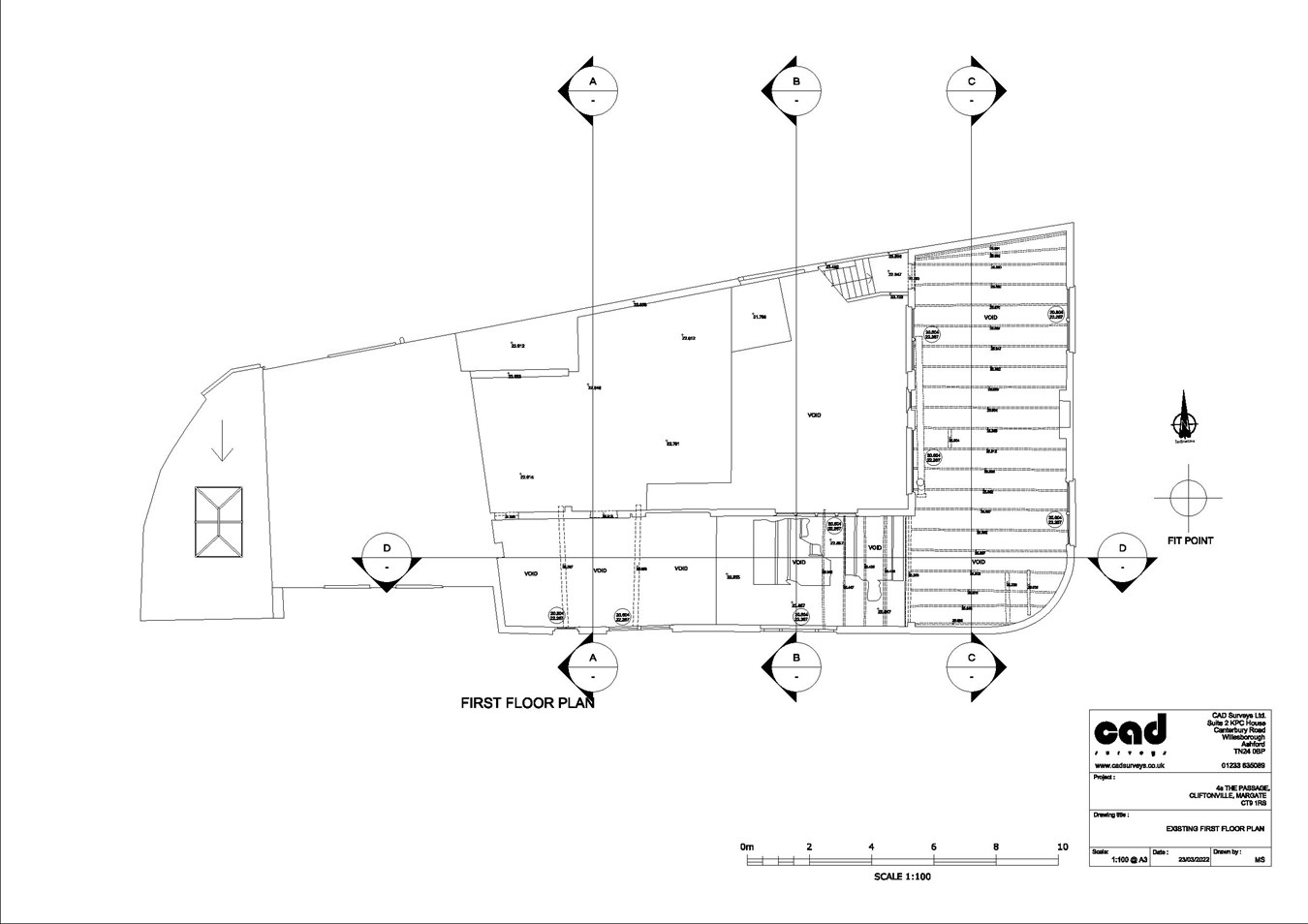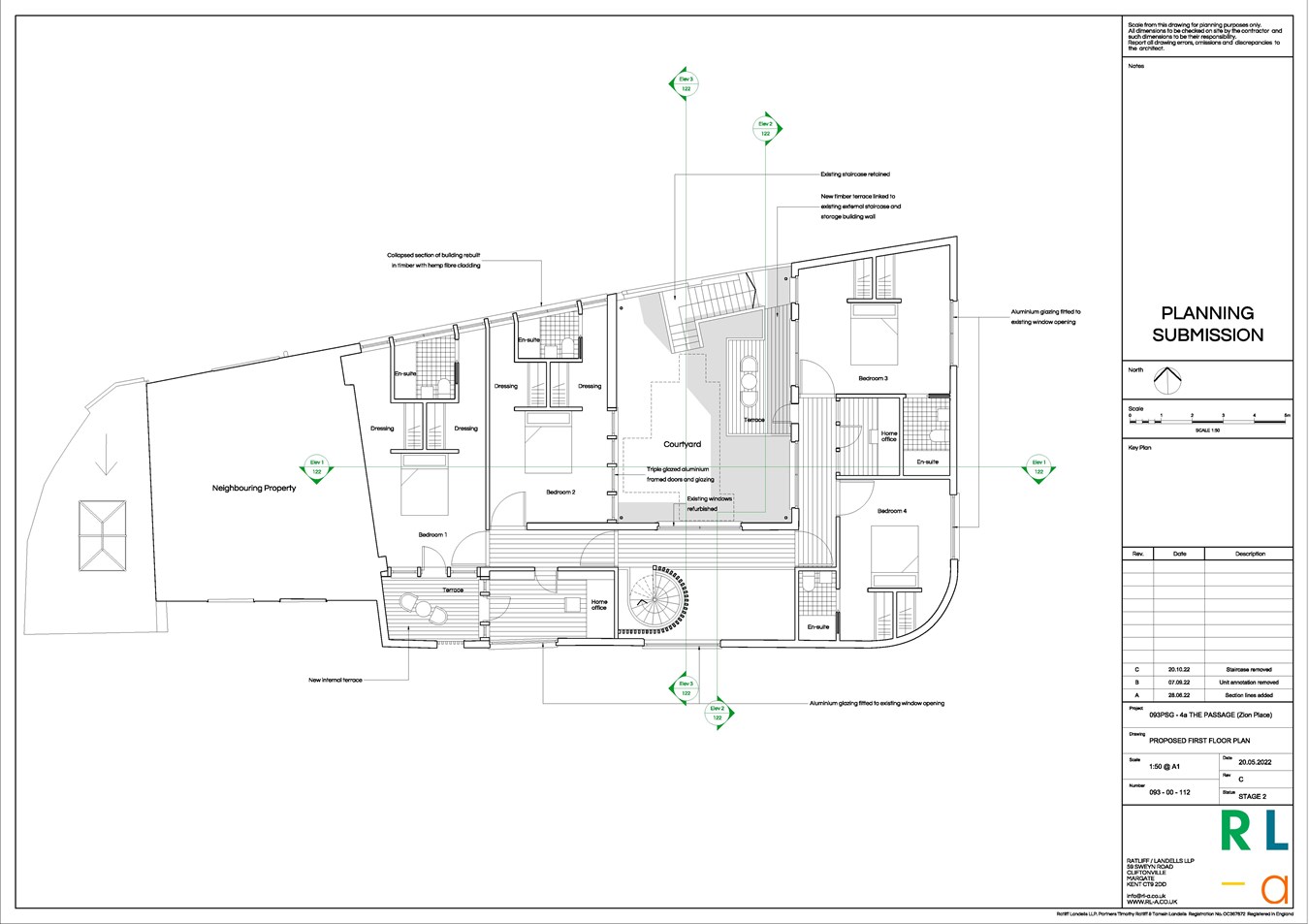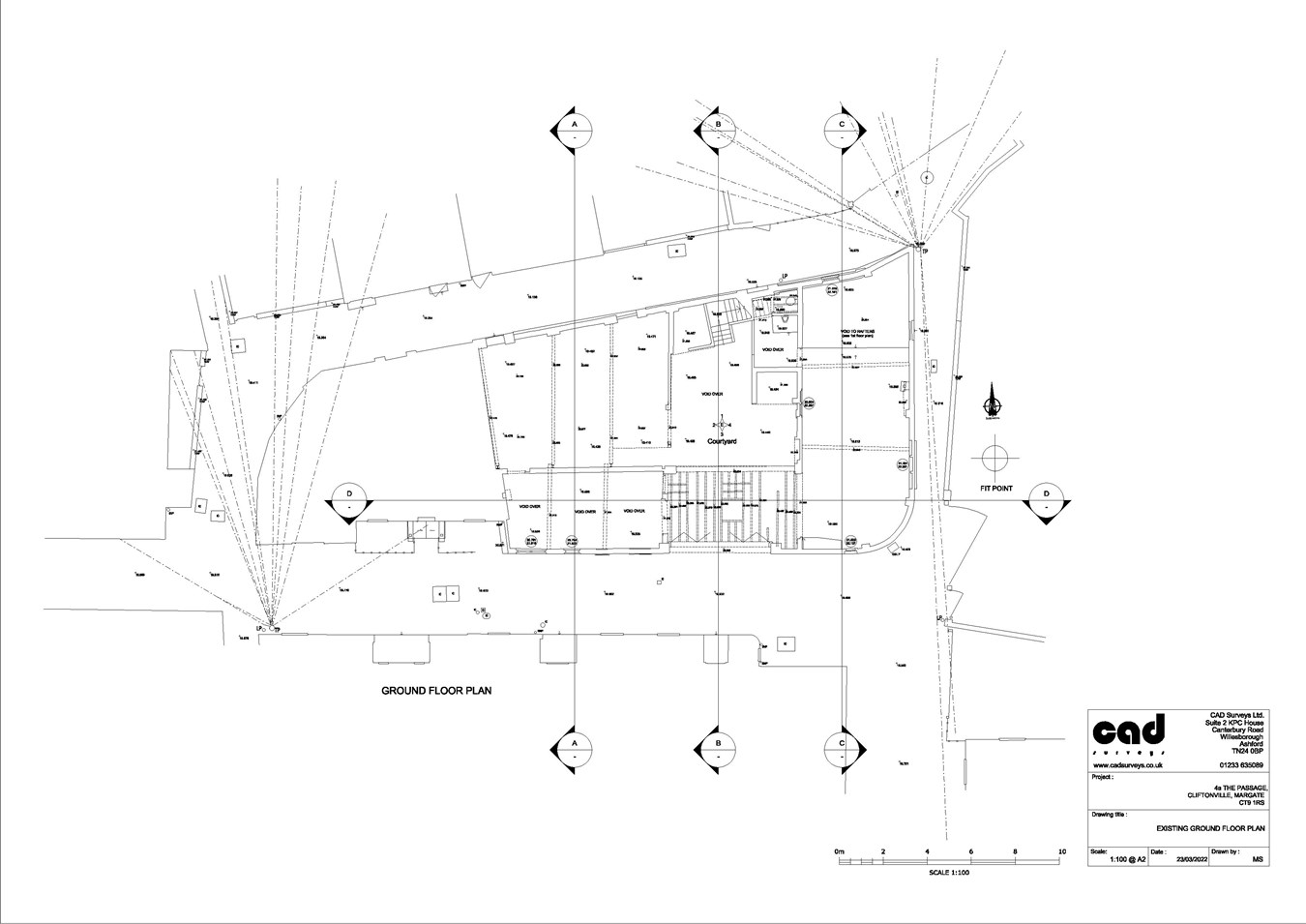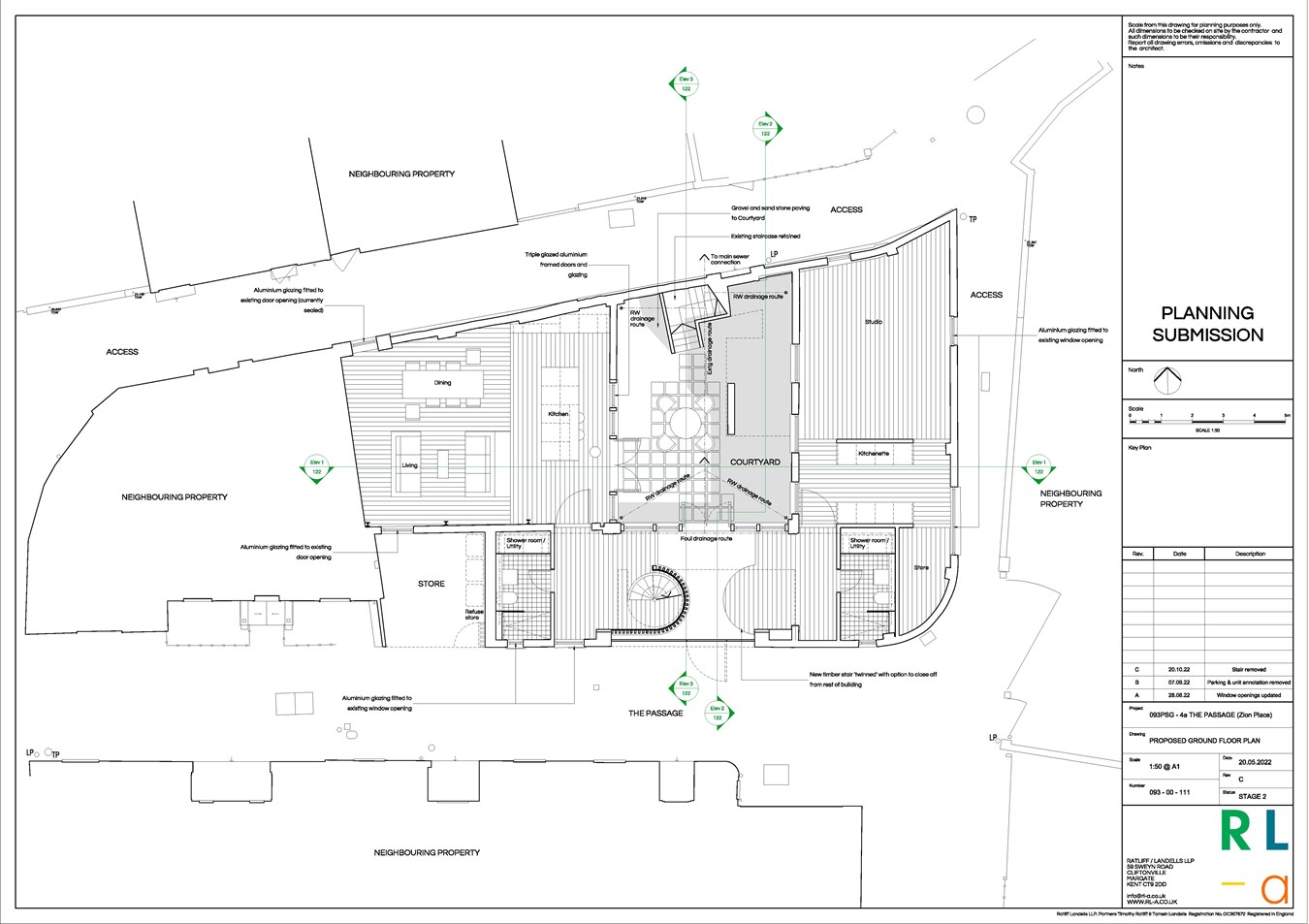Commercial Development
£300,000
Zion Place, Margate, CT9
















































SUBSTANTIAL FORMER WORKSHOP & YARD PREMISES WITH PLANNING PERMISSION FOR REFURBISHMENT & REDEVELOPMENT
A great opportunity has arisen to acquire this substantial former workshop and yard premises located close to the sea front at Margate. The premises which have a ground floor footprint of approximately 197 m2 (2,120sqft) have more recently been used for storage and now benefit from planning consent for conversion and re-build to form a four bedroom dwelling over two floors of approximately 300m2 (3250sqft) with studio, internal courtyard and first floor roof terrace. The property could however be utilised for various alternative commercial or residential schemes, subject to obtaining any necessary planning consent.
The property is accessed via 'The Passage' a small lane leading from Zion Place which also provides access to a number of residential properties. The property features double wooden entrance gates into a covered entrance which leads into a central courtyard area. The former workshops, stores and offices are currently arranged over ground and part first floor levels and surround the courtyard. The property is predominantly brick built with some feature flagstone flooring and has had a temporary protective roof structure installed.
Contact the Agents Terence Painter on 01843 866866 to arrange your viewing appointment.
Location & Access
Via The Passage, Zion Place
The property is accessed via The Passage which is located off Zion Place.
The Building
Entrance
Entrance to the property is via double wooden gates which lead to a covered entrance. There is access into a central courtyard with steps to first floor level.
Measurements
The property has an irregular rectangle footprint with an external front measurement of approx. 18m (59ft) and a right hand return external maximum measurement of approx. 13.20m (43ft). The rear elevation extends to an external measurement of approx. 20.50m (67ft). The premises adjoin a residential property to the left hand side.
Planning
The property was granted planning consent on 22nd October 2022 under planning reference F/TH/22/0811 for 'Change of use and conversion of commercial building to 1 No. 4 bed dwelling with associated lobby area, first floor roof terrace and internal courtyard, together with rebuilding of the first floor rear extension, and alterations to roof and fenestration.'
The approved scheme makes provision for an open plan living room and kitchen, studio and two store rooms, two shower rooms and a courtyard on the ground floor. At first floor level four en-suite bedrooms, two home offices and two roof terraces are proposed. The property may be suitable for alternative schemes, subject to planning.
Services
We understand that the property currently has a temporary electrical supply and has previously been connected to mains water and drainage.
Viewing
Strictly by appointment with the selling agents, please call 01843 866866.