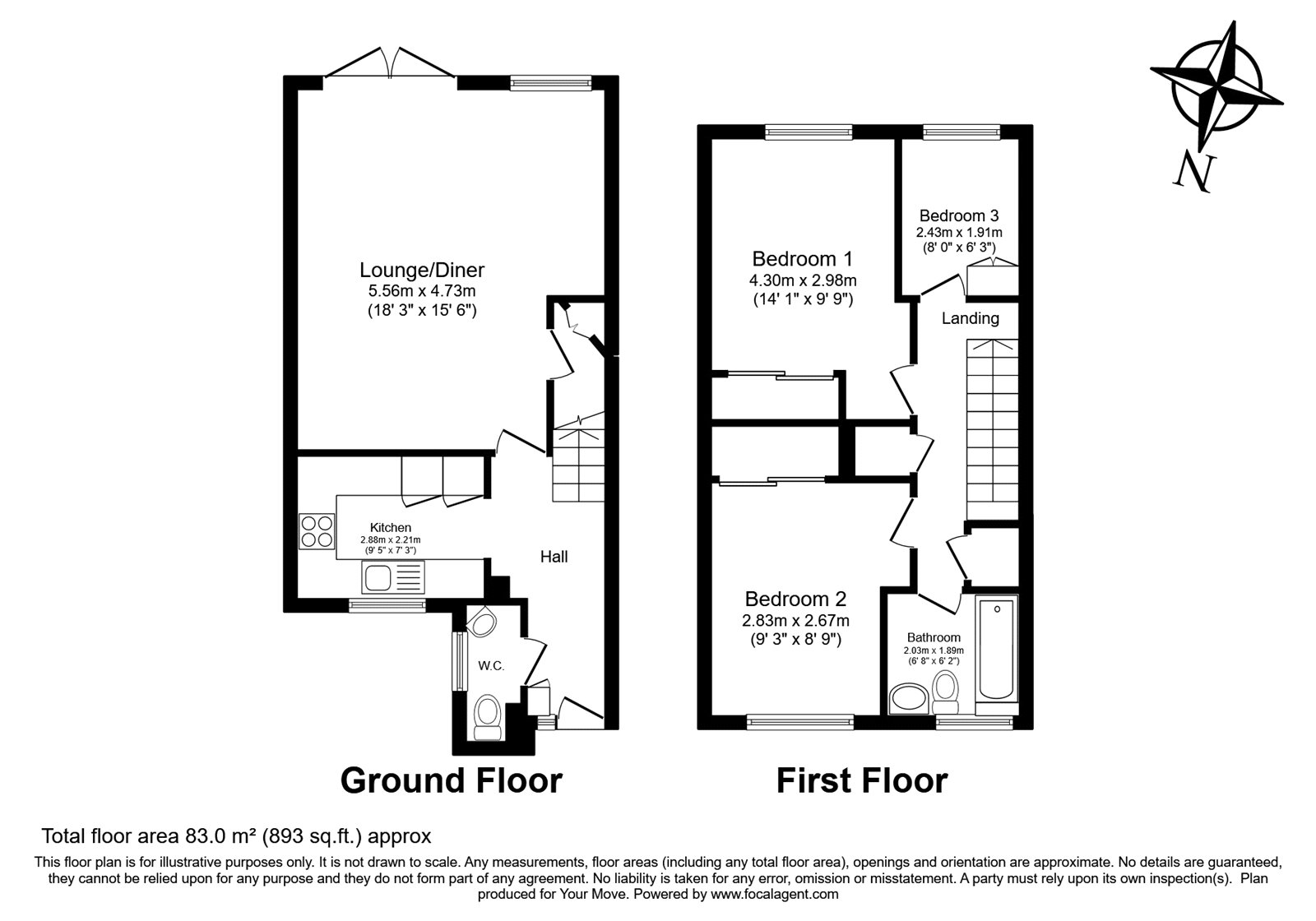3 bed Leisure Facility
£365,000
Ayelands, New Ash Green, Longfield, Kent, DA3



























Description Positioned near the edge of the leafy modern village of New Ash Green this impressive home has a lot to offer.
The home is entered via a bright and airy hallway that boasts wood flooring. The fabulous kitchen was fitted in 2021 (according to the owners) and includes several integrated appliances plus under unit lighting. The roomy rear facing lounge/diner is great for entertaining and offers French doors to the garden and also boasts wood flooring. Upstairs are two double bedrooms, both with built in wardrobes and third (currently used as a study).
To the rear is a south/west facing landscaped garden that includes pond with a walkway over it, artificial lawn, pergola seating area, shed with power and light and a rear access gate.
The house also includes a garage enbloc and residence parking within close proximity.
Location New Ash Green is a modern leafy village set between the A2 and M20. It offers a central shopping centre and two schools. The nearby Longfield includes a wider range of amenities that includes Waitrose, Co-op, butchers, bakers, vets and eateries. Longfield Station offers commuters links to London. Local residents enjoy the green spaces and leafy walks, plus relatively easy access to M20, A2, M25, Bluewater and Ebbsfleet.
Our View If you looking to escape urban living and also a home that is ready to move straight into, then this home should be on your shortlist
What the owners say: After 35 years of living in our lovely family home, its sadly time for us to move on, and say goodbye to our lovely neighbours who have made us feel part of a community for so long, some of whom have been here for many years. New Ash Green has nurtured our family from play group to Primary School, Doctors to Library, and walks to play parks, woods and the shops (our grandchildren love the "Park Tour", three or four play parks, a picnic, exploring the woods, and then sweets or a gift from the shops
Management Fees Management fees apply:
Village Association £228/yr T.B.C.
Ayelands Residents Association £576/yr T.B.C.
For more info contact Info@nagval.com
Kitchen 7'3" x 9'5" (2.2m x 2.87m).
Lounge 18'3" (5.56m) x 12'8" (3.86m) ext. 15'6" (4.73m).
Bedroom 1 14'1" x 9'9" (4.3m x 2.97m).
Bedroom 2 9'3" x 8'9" (2.82m x 2.67m).
Bedroom 3 8' x 6'3" (2.44m x 1.9m).
Bathroom 6'2" x 6'8" (1.88m x 2.03m).
Garden 43'8" x 16' (13.3m x 4.88m).
IMPORTANT NOTE TO PURCHASERS:
We endeavour to make our sales particulars accurate and reliable, however, they do not constitute or form part of an offer or any contract and none is to be relied upon as statements of representation or fact. Any services, systems and appliances listed in this specification have not been tested by us and no guarantee as to their operating ability or efficiency is given. All measurements have been taken as a guide to prospective buyers only, and are not precise. Please be advised that some of the particulars may be awaiting vendor approval. If you require clarification or further information on any points, please contact us, especially if you are traveling some distance to view. Fixtures and fittings other than those mentioned are to be agreed with the seller.
LON240033/