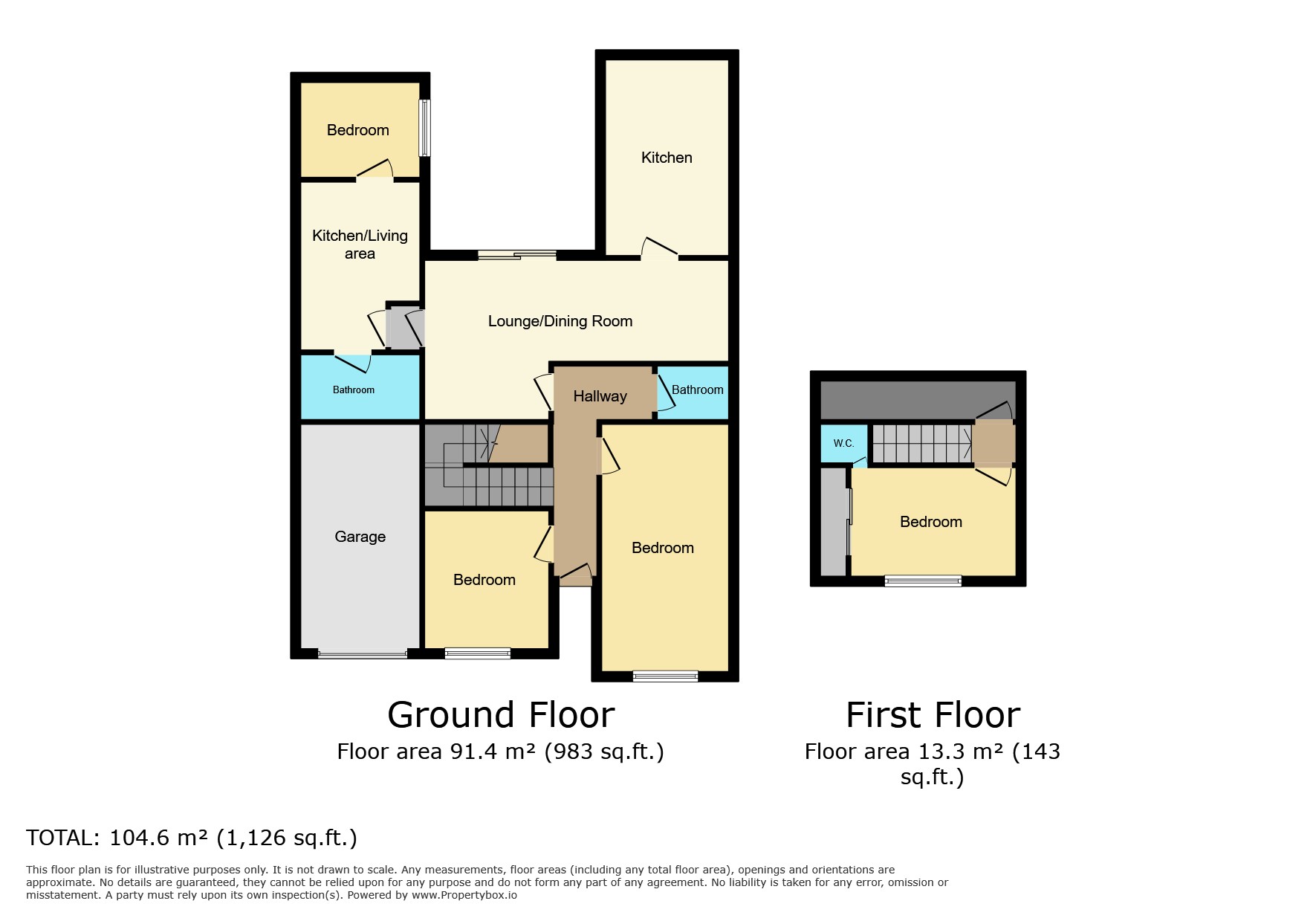4 bed Detached Bungalow
£575,000
Maidstone Road, Rainham, Kent, ME8









































Description Situated in a sought after location with convenient access to public transport links, nearby schools, and local amenities, this impressive detached property with an ANNEXE is now available for sale. This family home offers a perfect blend of comfort and style.
As you step inside, you are greeted by a spacious hallway with stairs leading to the first floor and doors peeling off to the main ground floor accommodation. The 25ft lounge/ diner is a light and airy room with feature fireplace and double doors providing access to the rear garden.. The property includes a spacious well equipped kitchen with built in cupboards and appliances and an additional double glazed door leading to the garden.
This delightful home comprises four generous bedrooms, with the master bedroom benefiting from built-in wardrobes for ample storage. Bedroom two is a double room situated on the first floor with built in wardrobes and an en suite wc. Bedroom three is also a double room with the benefit of built-in wardrobes, providing practical and functional storage solutions. Additionally, there is a good size family bathroom with bath and shower over.
The Annexe provides perfect accommodation for a family member wanting their own private living accommodation. It can be accessed through an inner hallway and consists of an open plan kitchen/diner/lounge area which benefits from having a of a well equipped kitchen, a breakfast bar and double glazed doors providing its own access to the rear garden . The bedroom is also a great size.
The property's unique features not only include an annexe but also a charming cabin in the garden with power and light , adding character and versatility to this inviting residence. With its spacious layout and desirable features, this property is ideal for families seeking a comfortable and well-appointed home.
The rear garden is a really generous size, mainly laid to lawn with decked and patio areas and side access, The drive to the front provides off road parking for approximately 4-5 vehicles
Location You will find this lovely home ideally placed in the sought after area of Maidstone Road, situated on a main bus route for the town centre which is around one mile distant with its main line station for London and the South coast and excellent selection of shops, pubs and supermarkets. Great links to M2 motorway.
Hallway
Lounge / Diner 25'10" x 12'6" (7.87m x 3.8m).
Kitchen 14'8" x 9' (4.47m x 2.74m).
Master Bedroom 13'11" x 9'1" (4.24m x 2.77m).
Bedroom 10' x 8'8" (3.05m x 2.64m).
Bathroom
First Floor Bedroom 12'6" x 10' (3.8m x 3.05m).
En suite WC
Inner Hallway
ANNEXE
Kitchen/Diner/Lounge 17' x11'8" (5.18m x3.56m).
Bathroom
Bedroom 11'7" x 12' (3.53m x 3.66m).
Rear Garden
Cabin 14' x 8'11" (4.27m x 2.72m).
Drive
Garage
IMPORTANT NOTE TO PURCHASERS:
We endeavour to make our sales particulars accurate and reliable, however, they do not constitute or form part of an offer or any contract and none is to be relied upon as statements of representation or fact. Any services, systems and appliances listed in this specification have not been tested by us and no guarantee as to their operating ability or efficiency is given. All measurements have been taken as a guide to prospective buyers only, and are not precise. Please be advised that some of the particulars may be awaiting vendor approval. If you require clarification or further information on any points, please contact us, especially if you are traveling some distance to view. Fixtures and fittings other than those mentioned are to be agreed with the seller.
RAI230066/