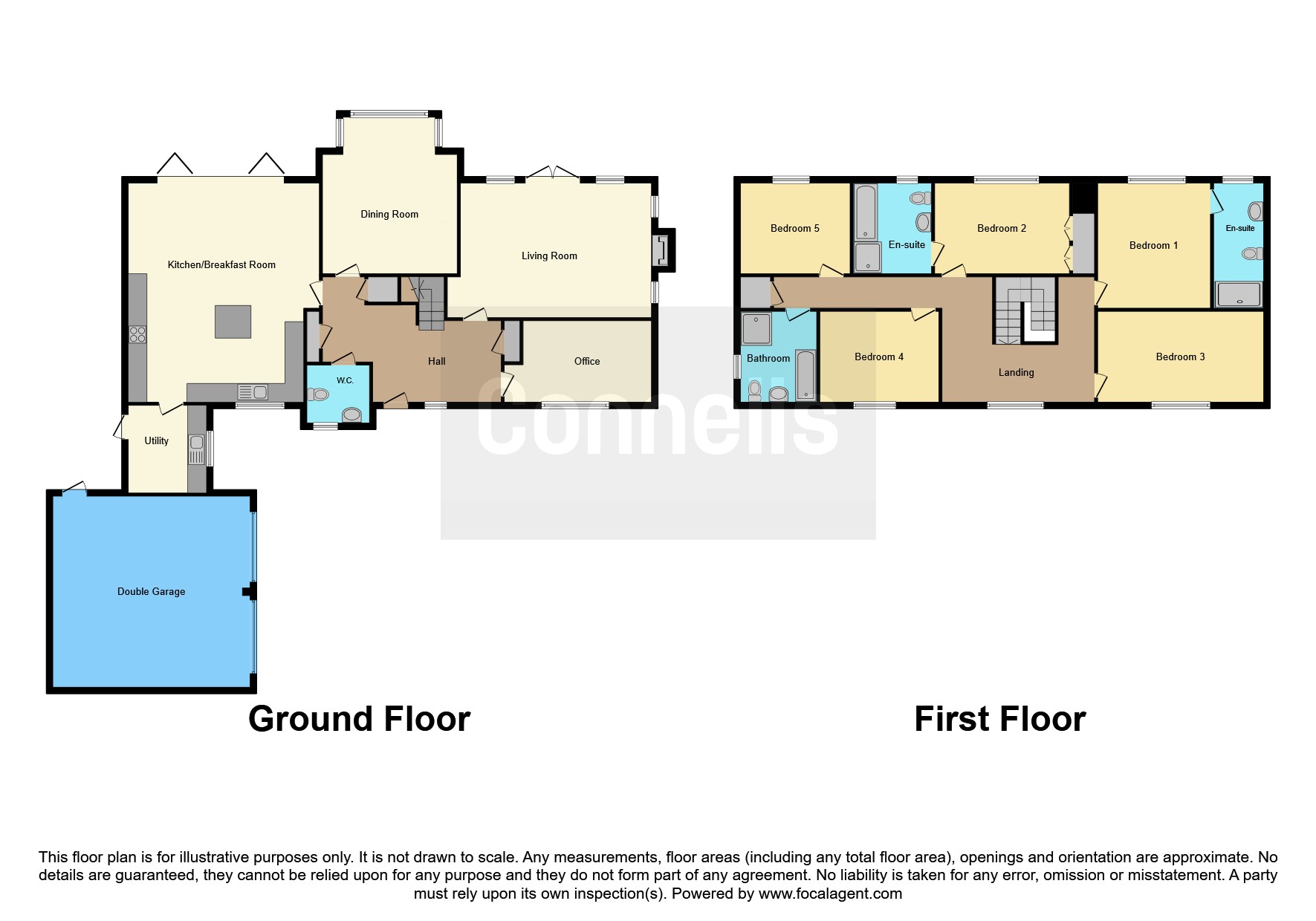5 bed Detached House
£1,399,950
Maresfield Park, Maresfield, Uckfield, TN22





































SUMMARY
Executive family home presented to an incredibly high standard and being situated in the highly regarded and sought after Maresfield Park. Five Bedrooms, Three Bathrooms, Double Garage, Open Plan Kitchen Family Room. Viewing this spectacular home is highly recommended.
DESCRIPTION
The accommodation is light, spacious and airy throughout and features the following. Gallery Entrance hall, Lounge with log burning stove and patio doors onto the garden. Formal dining room with views onto the garden. Stunning fully fitted Kitchen with central island and offering a duel aspect ratio being open to the family space with bi-fold doors onto the garden patio, the perfect space to entertain guests and bring the outside, in. To the side of the kitchen is a large utility room with side access door onto the garden and further onto the garage. Upstairs, the gallery landing is engulfed by natural light. Bedroom Two with en suite shower room is located to the left and enjoys views across the garden and countryside beyond. Bedroom Four, also a double bedroom is located on this side of the house. Bedroom one with En suite shower room enjoys a central position with countryside views. Bedrooms Three, Four and Five are also comfortable double bedrooms. The family bathroom is finished to a high standard, the perfect space to relax. The rear garden is fully fence enclosed and offers an area of patio and lawn as well as side access to both sides of the house. To the front, the home enjoys a large frontage which features off Road parking for several cars as well as a double garage with power and light. There is an EV charging point at the side of the garage. Council Tax Band: G Tenure: Unknown
Entrance Hall
Open Kitchen Family Room 23' 1" x 19' 9" ( 7.04m x 6.02m )
Dining Room 16' 5" x 13' 1" ( 5.00m x 3.99m )
Lounge 19' 1" x 14' 1" ( 5.82m x 4.29m )
Utility Room 9' 1" x 8' 6" ( 2.77m x 2.59m )
Study 9' 1" x 8' 6" ( 2.77m x 2.59m )
First Floor Landing
Bedroom One 16' 3" x 13' 1" ( 4.95m x 3.99m )
En Suite
Bedroom Two 13' 1" x 12' ( 3.99m x 3.66m )
En Sutie
Bedroom Three 17' 6" x 9' 7" ( 5.33m x 2.92m )
Bedroom Four 12' 4" x 9' 4" ( 3.76m x 2.84m )
Bedroom Five 11' 7" x 9' 2" ( 3.53m x 2.79m )
Family Bathroom
1. MONEY LAUNDERING REGULATIONS - Intending purchasers will be asked to produce identification documentation at a later stage and we would ask for your co-operation in order that there will be no delay in agreeing the sale.
2. These particulars do not constitute part or all of an offer or contract.
3. The measurements indicated are supplied for guidance only and as such must be considered incorrect.
4. Potential buyers are advised to recheck the measurements before committing to any expense.
5. Connells has not tested any apparatus, equipment, fixtures, fittings or services and it is the buyers interests to check the working condition of any appliances.
6. Connells has not sought to verify the legal title of the property and the buyers must obtain verification from their solicitor.