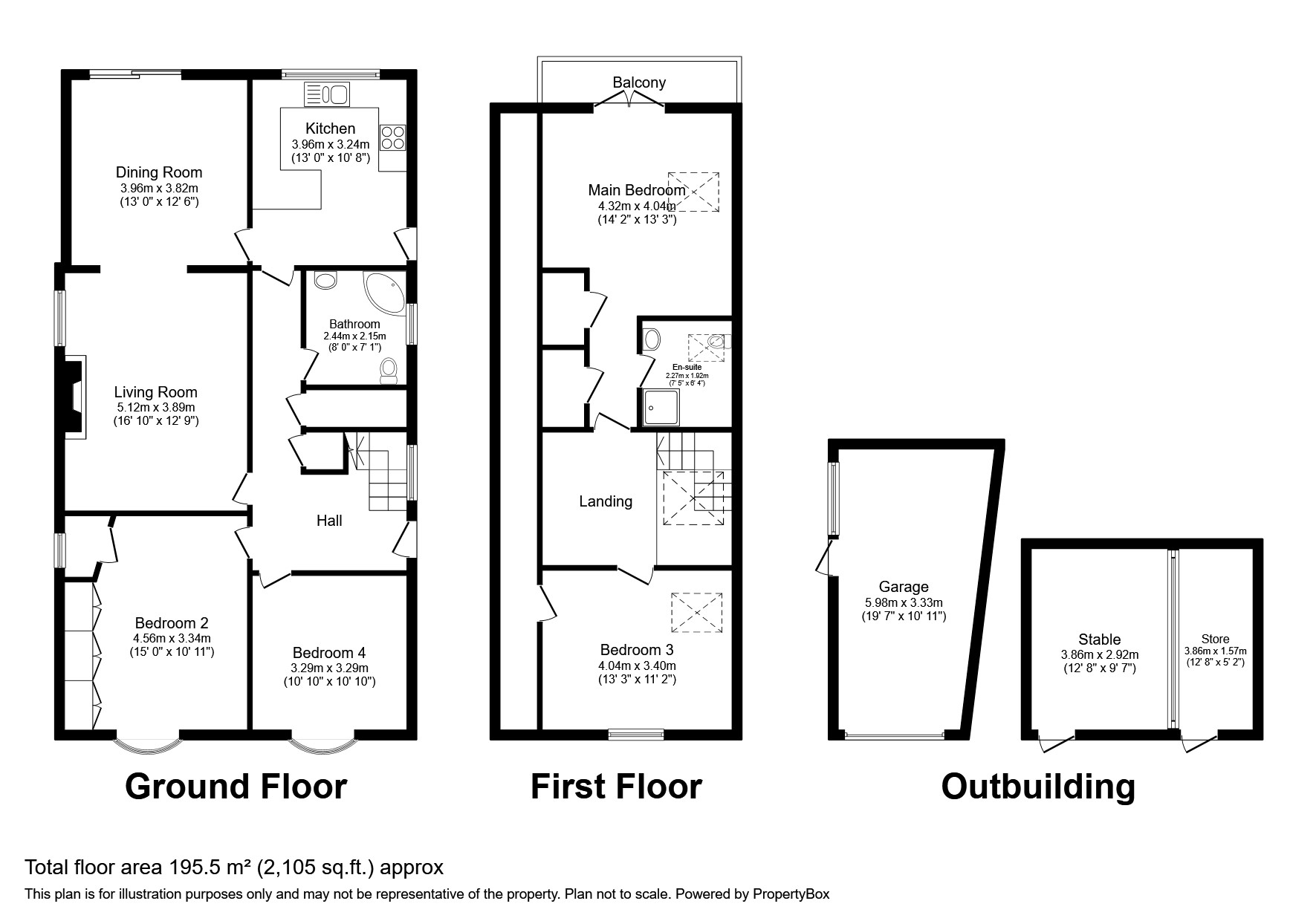4 bed Detached Bungalow
£800,000
Greenview Crescent, Hildenborough, Tonbridge, Kent, TN11











































Your Move have the pleasure of offering for sale this deceptively spacious four bedroom extended chalet style detached bungalow occupying a large plot of just in excess of an acre which incorporates a paddock, stable and tack room. The property itself also benefits from offering a spacious internal layout over two floors boasting a very flexible arrangement of accommodation. To the ground floor there is a good sized entrance hall, living room, dining room and a kitchen / breakfast room with the latter both offering wonderful views onto the rear garden. There is also a family bathroom and two double bedrooms with stairs that rise to the first floor there are two further double bedrooms, with the principal bedroom enjoying an en-suite and a wonderful balcony offering super views over the garden and farm land beyond. Outside there is ample parking to the front, a car port leading to the garage and to the rear is a super garden mainly laid to lawn with an additional workshop and timber summer house/games room which then expands into a paddock style garden beyond that backs onto fields with the total plot being approximately 1.2 acres. Council Tax Band D and EPC rating C.
Description Your Move have the pleasure of offering for sale this deceptively spacious four bedroom extended chalet style detached bungalow occupying a large plot of just in excess of an acre which incorporates a paddock, stable and tack room. The property itself also benefits from offering a spacious internal layout over two floors boasting a very flexible arrangement of accommodation. To the ground floor there is a good sized entrance hall, living room, dining room and a kitchen / breakfast room with the latter both offering wonderful views onto the rear garden. There is also a family bathroom and two double bedrooms with stairs that rise to the first floor there are two further double bedrooms, with the principal bedroom enjoying an en-suite and a wonderful balcony offering super views over the garden and farm land beyond. Outside there is ample parking to the front, a car port leading to the garage and to the rear is a super garden mainly laid to lawn with an additional workshop and timber summer house/games room which then expands into a paddock style garden beyond that backs onto fields with the total plot being approximately 1.2 acres. Council Tax Band D and EPC rating C.
Location The property is conveniently located in Hildenborough and its possible to walk to Tonbridge high street. Hildenborough has an excellent mainline train station and large car park and rush-hour commuter bus service to the station. The surrounding countryside offers a variety of walks and there are plenty of village amenities. Tonbridge is a thriving market town that has developed over the centuries. It boasts a fine example of a 'Motte and Bailey' Norman castle built in the 13th century, set on the banks of the river Medway with the castle grounds abutting Tonbridge Park offering covered/open air swimming pool, tennis courts, children's play areas, miniature railway, putting etc. Tonbridge town offers an excellent range of retail and leisure activities with many High Street stores and a full complement of banks and building societies, together with a selection of coffee shops, restaurants and local inns. The mainline station provides fast commuter links into London (Cannon Street/London Bridge/Charing Cross in approximately 40 minutes) with road links to the M20 & M25 motorways via the nearby A26 and A21. Tonbridge offers first-rate primary and secondary schools (including Grammars and Public Schools)
Agents Note Agents note - property within this road is of concrete construction. The property is being offered for sale with no onward chain and viewings are highly recommended.
Ground Floor Accommodation
Entrance Hall 21'3" x 10'7" (6.48m x 3.23m).
Living Room 16'9" x 12'9" (5.1m x 3.89m).
Dining Room 12'6" x 13' (3.8m x 3.96m).
Kitchen/Breakfast Room 13' x 10'7" (3.96m x 3.23m).
Bedroom Three 15' x 11' (4.57m x 3.35m).
Bedroom Four 10'9" x 10'9" (3.28m x 3.28m).
Bathroom W.C. 8' x 7'1" (2.44m x 2.16m).
First Floor Accommodation
Landing 13'3" x 9'4" (4.04m x 2.84m).
Principle Bedroom 14'2" x 13'3" (4.32m x 4.04m).
En-Suite Shower Room W.C. 7'5" x 6'4" (2.26m x 1.93m).
Bedroom Two 13'3" x 11'2" (4.04m x 3.4m).
Garage 19'7" x 10'11" (5.97m x 3.33m).
Garden Room 20'4" x 11'7" (6.2m x 3.53m).
Storage 11'1" x 10'9" (3.38m x 3.28m).
Stable 12'8" x 9'7" (3.86m x 2.92m).
Tack Room 12'8" x 5'2" (3.86m x 1.57m).
Rear Garden Approx 1.2 Acres in total.
Freehold
IMPORTANT NOTE TO PURCHASERS:
We endeavour to make our sales particulars accurate and reliable, however, they do not constitute or form part of an offer or any contract and none is to be relied upon as statements of representation or fact. Any services, systems and appliances listed in this specification have not been tested by us and no guarantee as to their operating ability or efficiency is given. All measurements have been taken as a guide to prospective buyers only, and are not precise. Please be advised that some of the particulars may be awaiting vendor approval. If you require clarification or further information on any points, please contact us, especially if you are traveling some distance to view. Fixtures and fittings other than those mentioned are to be agreed with the seller.
TUN240090/