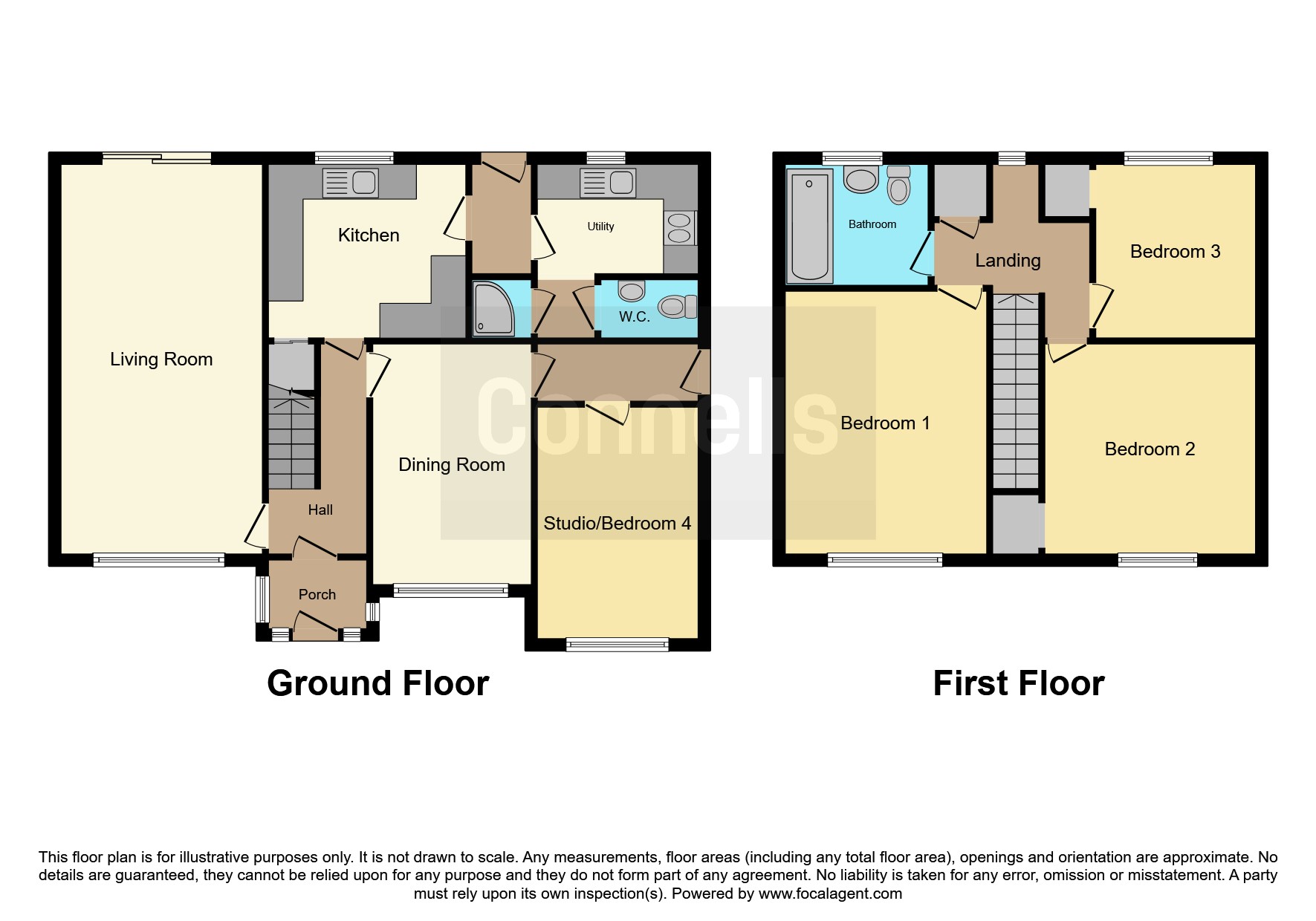3 bed Detached House
£650,000
Malvern Road, Ashford, TN24



































SUMMARY
A truly remarkable opportunity to own a substantial family home in one of the most sought after locations in Ashford. For your chance to view, call Connells before it's too late.
DESCRIPTION
Connells are proud to present to the market this wonderfully presented three bedroom family home.
As you enter the property, you will immediately be struck by the sense of light and space. Accommodation is set over two floors with the ground floor comprising of a porch and hallway providing direct access to the living room. Enjoying natural light all day, this impressive room stretches from the front to the back of the house, with wooden flooring and patio doors to the garden. The spacious dining room can also be found off the entrance hallway. The modern kitchen with good storage is set toward the rear and looks over the garden.
All three generously sized bedrooms, with views across to the Kent Downs, can be found on the first floor, along with the family bathroom.
This home offers exceptional flexibility. The garage conversion has been cleverly designed and could be used as a separate living annex, complete with bedroom, shower room, cloakroom and kitchen. It would also make ideal accommodation for anyone with mobility needs and has wheelchair-friendly access. Other potential uses include: home office or business, therapy space, playroom or gym.
The gardens are equally remarkable, offering almost 1/6 acre and featuring fig, cherry and apple trees. Council Tax Band: E Tenure: Unknown
Ground Floor
Porch 6' x 4' 9" ( 1.83m x 1.45m )
Entrance Hall
Lounge 21' x 11' 4" ( 6.40m x 3.45m )
Dining Room 13' 4" x 8' 8" ( 4.06m x 2.64m )
Studio (former Garage) 12' 7" x 8' 7" ( 3.84m x 2.62m )
Kitchen 11' 3" x 9' 7" ( 3.43m x 2.92m )
Utility Room 8' 7" x 5' 5" ( 2.62m x 1.65m )
First Floor
Bedroom 1 14' 4" x 11' 5" ( 4.37m x 3.48m )
Bedroom 2 12' x 11' 4" ( 3.66m x 3.45m )
Bedroom 3 9' x 9' ( 2.74m x 2.74m )
Bathroom 8' 8" x 6' 2" ( 2.64m x 1.88m )
Outside
Front & Rear Garden
Driveway
1. MONEY LAUNDERING REGULATIONS - Intending purchasers will be asked to produce identification documentation at a later stage and we would ask for your co-operation in order that there will be no delay in agreeing the sale.
2. These particulars do not constitute part or all of an offer or contract.
3. The measurements indicated are supplied for guidance only and as such must be considered incorrect.
4. Potential buyers are advised to recheck the measurements before committing to any expense.
5. Connells has not tested any apparatus, equipment, fixtures, fittings or services and it is the buyers interests to check the working condition of any appliances.
6. Connells has not sought to verify the legal title of the property and the buyers must obtain verification from their solicitor.