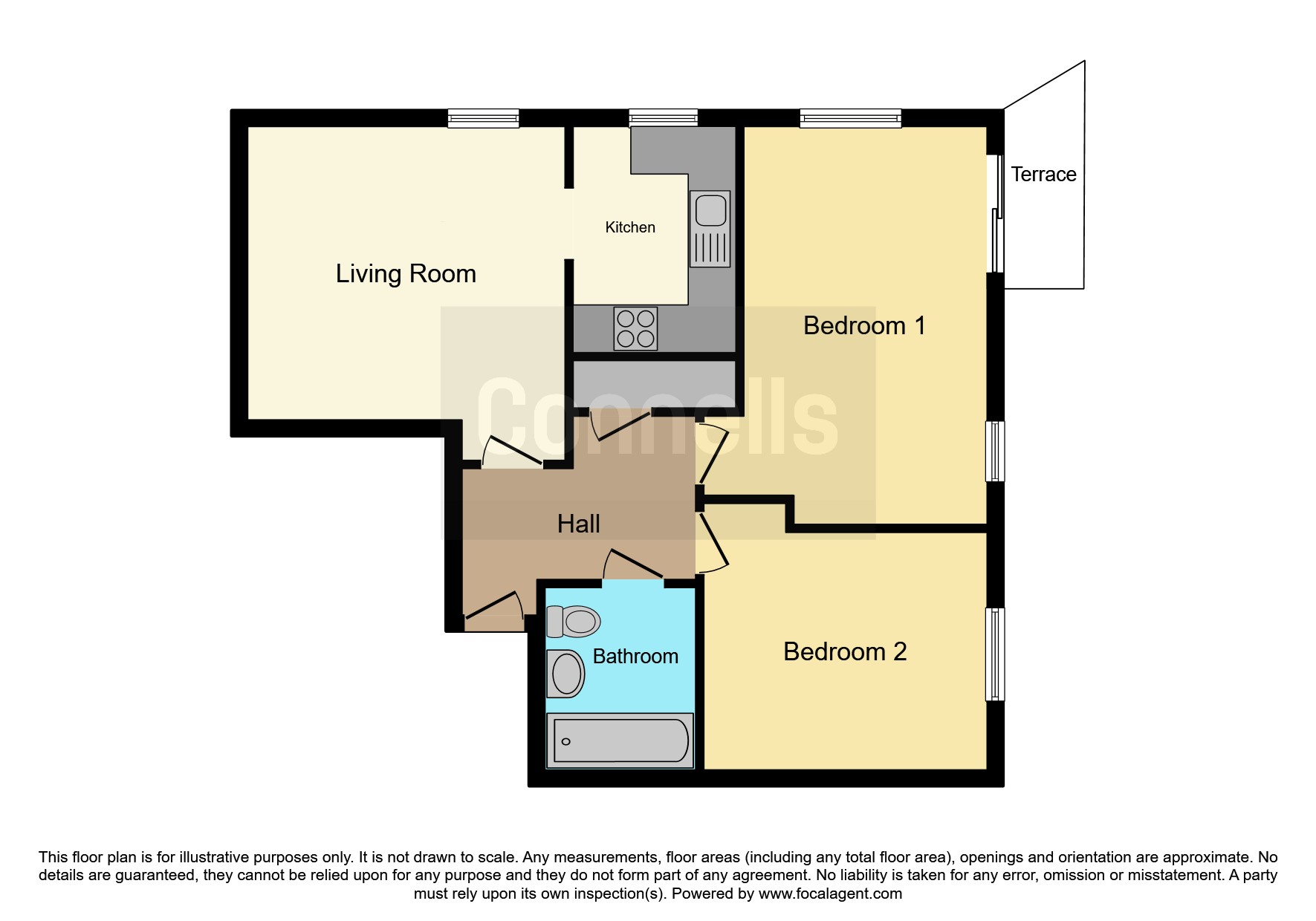2 bed Apartment
£64,500
Mckenzie Court, Maidstone, ME14























SUMMARY
30% SHARED OWNERSHIP AVAILABLE! NO ONWARD CHAIN, TWO DOUBLE BEDROOM TOP FLOOR APARTMENT, MODERN FITTED KITCHEN, LOUNGE, FITTED FAMILY BATHROOM, PRIVATE BALCONY TERRACE, ALLOCATED RESIDENT PARKING, LIFT ACCESS, CLOSE TO TOWN CENTRE, MAINLINE TRAIN STATION AND LOCAL SHOPS & AMENITIES
DESCRIPTION
SHARED OWNERSHIP 30%! This spacious two double bedroom top floor modern apartment situated in the heart of Maidstone town centre is offered to the market with no onward chain and with a 30% share! Ideal for first time buyers looking to take that step onto the property ladder, this stunning apartment benefits from spacious living accommodation throughout, a modern fitted kitchen, separate lounge, two double bedrooms with the master bedroom having the added benefit of a private balcony terrace with fantastic views over the River Medway along with secure resident permit parking and lift access. Centrally located with Maidstone town centre, local shops and amenities along with mainline train stations right on your doorstep! Call us today to arrange your viewing appointment! Council Tax Band: D Tenure: Leasehold Current Annual Ground Rent (£): Not currently available, please contact the branch Ground Rent Review Period (Years): Not currently available, please contact the branch Ground Rent Increase (%): Not currently available, please contact the branch Current Annual Service Charge (£): 2527.68 Date of Next Service Charge Review: Not currently available, please contact the branch Number of Years Left on Lease: Not currently available, please contact the branch
Lounge 13' 1" max x 13' 3" max ( 3.99m max x 4.04m max )
Kitchen 6' 9" max x 8' 8" max ( 2.06m max x 2.64m max )
Bedroom One 11' max x 15' 11" max ( 3.35m max x 4.85m max )
Bedroom Two 11' 1" max x 11' max ( 3.38m max x 3.35m max )
Bathroom 5' 7" max x 7' 6" max ( 1.70m max x 2.29m max )
Agents Note
This property is currently under shared ownership with 30% ownership by the
seller. The property is offered to market with the option to purchase 100% in conjunction
with Hyde Homes Housing Association, who would need to be contacted to ensure any criteria are
met by the interested party.
This is a Leasehold property with details as follows; Term of Lease 125 years from 25 Mar 2005. Should you require further information please contact the branch. Please Note additional fees could be incurred for items such as Leasehold packs.
1. MONEY LAUNDERING REGULATIONS - Intending purchasers will be asked to produce identification documentation at a later stage and we would ask for your co-operation in order that there will be no delay in agreeing the sale.
2. These particulars do not constitute part or all of an offer or contract.
3. The measurements indicated are supplied for guidance only and as such must be considered incorrect.
4. Potential buyers are advised to recheck the measurements before committing to any expense.
5. Connells has not tested any apparatus, equipment, fixtures, fittings or services and it is the buyers interests to check the working condition of any appliances.
6. Connells has not sought to verify the legal title of the property and the buyers must obtain verification from their solicitor.