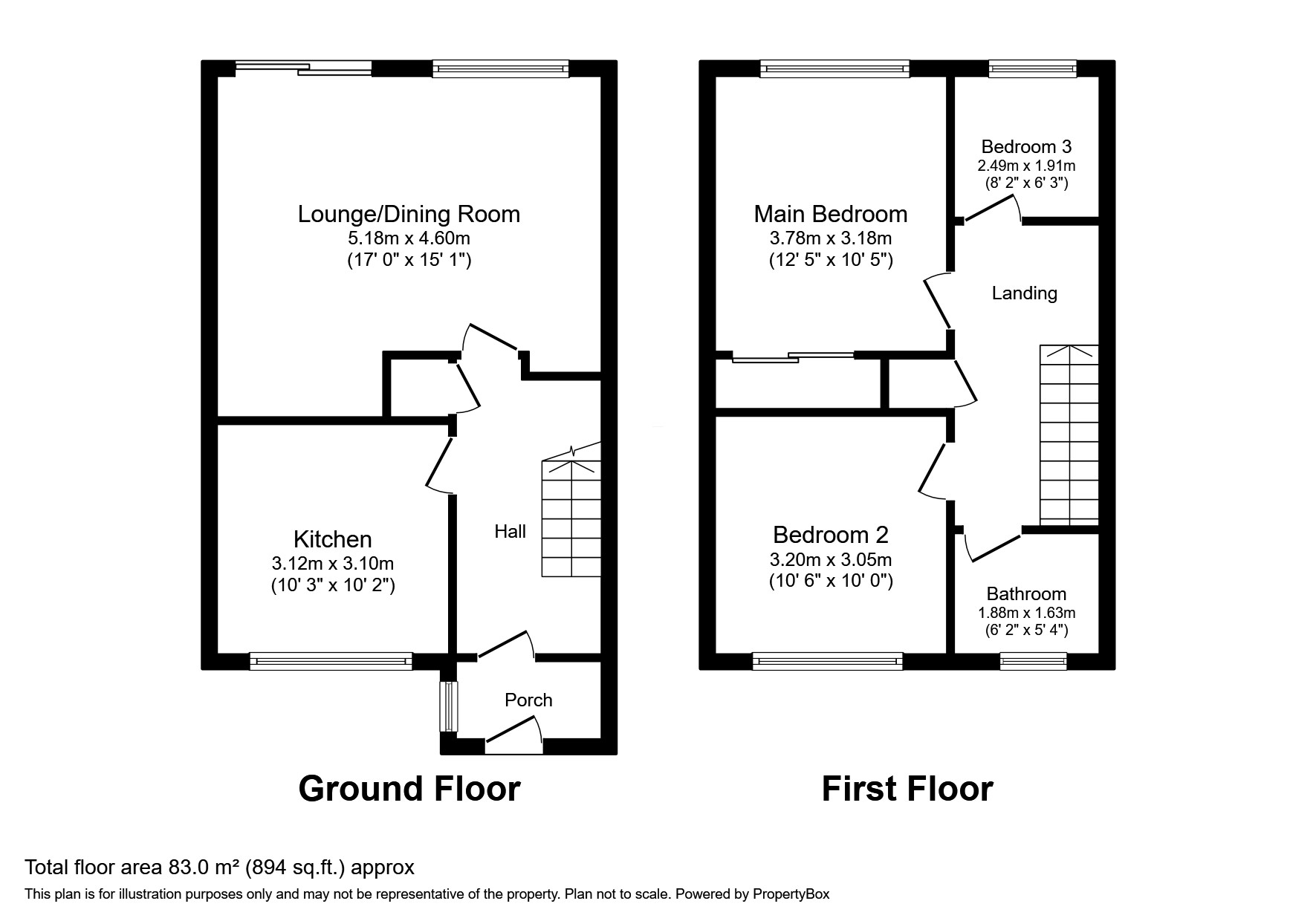3 bed Leisure Facility
£300,000
Langdale Close, Rainham, Kent, ME8





























Description Welcome to this immaculate terraced house in Rainham, perfect for families, located in a quiet and peaceful area with nearby schools and local amenities just a stone's throw away.
As you step inside, you'll find a cosy reception room/dining space where you can relax and unwind after a long day. The property boasts a lovely, modern kitchen
The house features three charming bedrooms, including two double bedrooms and a single bedroom, providing ample space for the whole family.
One of the unique features of this property is a garage en-bloc, offering convenient parking and additional storage space.
With its convenient layout and desirable location, this terraced house is a fantastic opportunity for those looking for a new family home.
Don't miss out on the chance to make this property your own and enjoy the comfort and tranquillity it has to offer. Contact us today to arrange a viewing and experience the warmth and charm of this lovely home firsthand.
Location Langdale close is ideally positioned giving easy access to Rainham Mark Grammar School, local primary schools and secondary Schools, The A2 gives road users access to London, the Kent Coast and M2/M20 motorway links. Rainham Mainline station is 1.6 miles away and takes commuters to London within the hour!
Our View In our view this is a fantastic family home close to the local amenities and one of the best Grammar schools in the area, ready for you to put your own stamp on. CALL YOUR MOVE RAINHAM TODAY TO BOOK YOUR VIEWING!
Kitchen 11'4" x 9'7" (3.45m x 2.92m).
Lounge / Dining Area 17' x 13'2" (5.18m x 4.01m).
Rear Garden
Bedroom One 13'2" x 10'5" (4.01m x 3.18m).
Bedroom Two 10'5" x 10'3" (3.18m x 3.12m).
Bedroom Three 8'5" x 6'4" (2.57m x 1.93m).
Main Bathroom 5'11" x 5'3" (1.8m x 1.6m).
IMPORTANT NOTE TO PURCHASERS:
We endeavour to make our sales particulars accurate and reliable, however, they do not constitute or form part of an offer or any contract and none is to be relied upon as statements of representation or fact. Any services, systems and appliances listed in this specification have not been tested by us and no guarantee as to their operating ability or efficiency is given. All measurements have been taken as a guide to prospective buyers only, and are not precise. Please be advised that some of the particulars may be awaiting vendor approval. If you require clarification or further information on any points, please contact us, especially if you are traveling some distance to view. Fixtures and fittings other than those mentioned are to be agreed with the seller.
RAI240068/