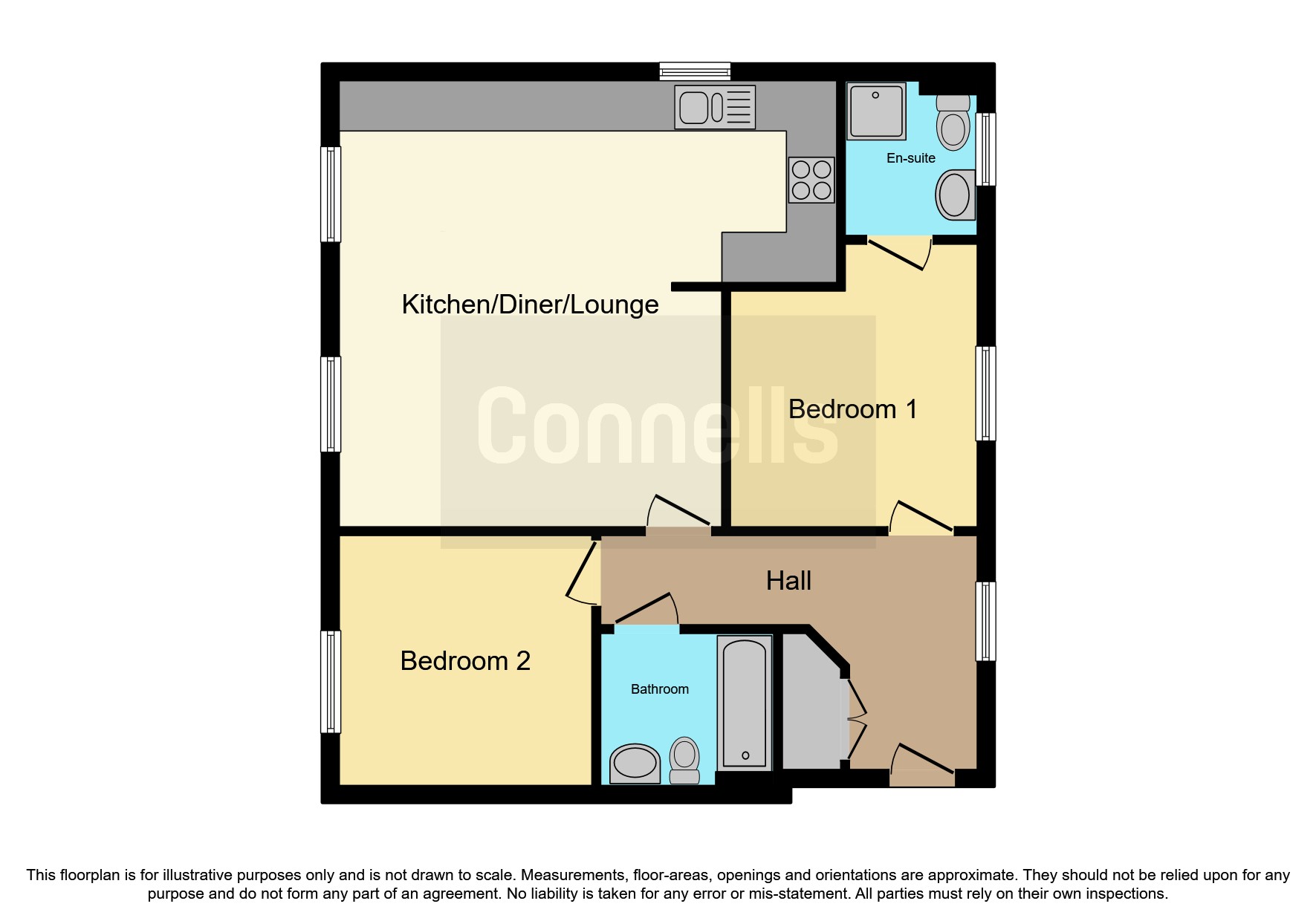2 bed Ground Floor Flat
£180,000
Sir Bernard Paget Avenue, Ashford, TN23































SUMMARY
Two Double Bedroom Ground Floor Flat - Chain Free - Allocated Parking Space - En-suite to Master Bedroom - Open Plan Living Space - Sought After Area in Repton Park - Close to Local Amenities & Transport Links - On Bus Route
DESCRIPTION
This ground floor flat features two spacious double bedrooms, perfect for a comfortable living experience. The property is chain-free, which means no hassle or delays in the buying process. It also comes with an allocated parking space, ensuring convenient parking for residents.
The master bedroom has an en-suite bathroom, providing privacy and convenience. The open plan living space offers a versatile layout, allowing for easy entertaining and a seamless flow between the kitchen, dining, and living areas.
Located in the sought-after area of Repton Park, this property is surrounded by beautiful green spaces and offers a peaceful and tranquil living environment. It is also conveniently close to local amenities and transport links, making it easy to access everything you need. Additionally, the property is situated on a bus route, providing convenient public transportation options. Call Connells as Sole Agents today to book your viewing.
Council Tax Band: B Tenure: Leasehold Current Annual Ground Rent (£): 300.00 Ground Rent Review Period (Years): Not currently available, please contact the branch Ground Rent Increase (%): Not currently available, please contact the branch Current Annual Service Charge (£): 2280.00 Date of Next Service Charge Review: Not currently available, please contact the branch Number of Years Left on Lease: Not currently available, please contact the branch
Communal Entrance
Entrance Hall
Lounge / Diner 17' 5" x 14' 8" ( 5.31m x 4.47m )
Kitchen Area 7' 9" x 10' 2" ( 2.36m x 3.10m )
Bedroom 1 10' 5" x 11' 11" ( 3.17m x 3.63m )
En-Suite Shower Room
Bedroom 2 9' 9" x 9' 8" ( 2.97m x 2.95m )
Bathroom
Outside
Allocated Parking
This is a Leasehold property with details as follows; Term of Lease 125 years from 01 Jan 2012. Should you require further information please contact the branch. Please Note additional fees could be incurred for items such as Leasehold packs.
1. MONEY LAUNDERING REGULATIONS - Intending purchasers will be asked to produce identification documentation at a later stage and we would ask for your co-operation in order that there will be no delay in agreeing the sale.
2. These particulars do not constitute part or all of an offer or contract.
3. The measurements indicated are supplied for guidance only and as such must be considered incorrect.
4. Potential buyers are advised to recheck the measurements before committing to any expense.
5. Connells has not tested any apparatus, equipment, fixtures, fittings or services and it is the buyers interests to check the working condition of any appliances.
6. Connells has not sought to verify the legal title of the property and the buyers must obtain verification from their solicitor.