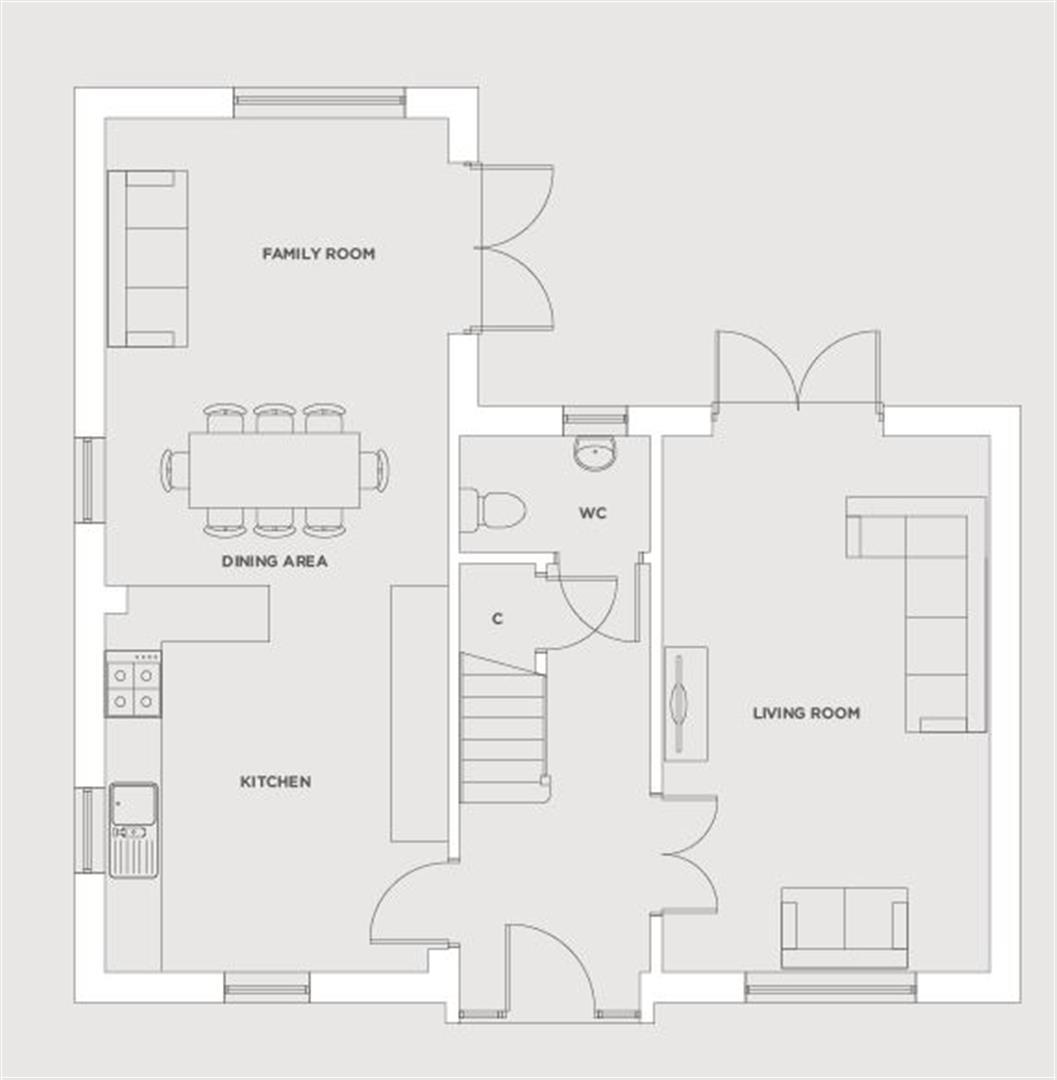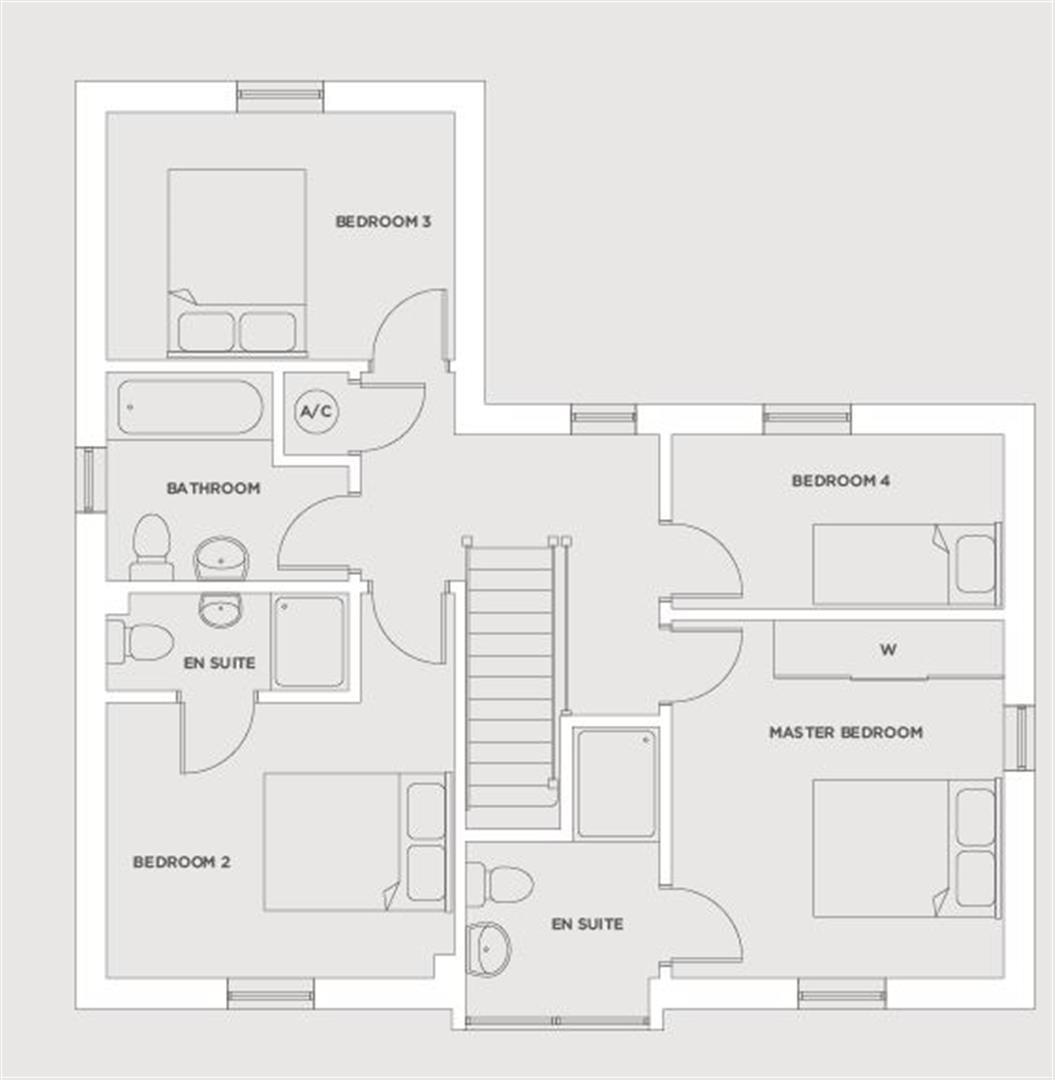4 bed Detached House
£495,000
The Admiral At Conningbrook Lakes, Kennington, Ashford, TN24




























SUMMARY
Conningbrook Lakes, a unique collection of high-quality new 2, 3, 4 and 5 bedroom homes, is a modern embodiment of the traditional Kent village. A richly mixed community set in a peaceful location within Conningbrook Country Park; over 30 acres of lakes, ponds, woodland and grassland.
DESCRIPTION
The Admiral at Conningbrook Lakes is a contemporary, stylish four bedroom detached home with living accommodation found over two floors, the ground floor offers an entrance hall, separate cloakroom, kitchen/dining area (with a range of appliances) that opens up on to a family room and a good size living room. To the first floor you will find a three piece bathroom suite and four bedrooms, the master bedroom and bedroom two have an en-suite shower room. This home comes with a lawned rear garden and a double car barn.
Conningbrook Lakes lies within Conningbrook Country Park featuring lakes, ponds, woodland and grassland. The peaceful lakeside location offers a tranquil lifestyle on the edge of Ashford, with high speed links to London for commuters.
Conningbrook Lakes, a unique collection of high-quality new 2, 3, 4 and 5 bedroom homes. With over 30 acres of Country Park on the doorstep, The spacious development is perfect setting for an active, healthy, happy lifestyle - offering something for all tastes and every pace. Council Tax Band: Not currently available, please contact the branch Tenure: Unknown
Ground Floor
Living Room 18' 6" x 11' 5" ( 5.64m x 3.48m )
Kitchen / Dining / Family Room 11' 8" x 29' 6" ( 3.56m x 8.99m )
First Floor
Master Bedroom 12' 2" x 11' 4" ( 3.71m x 3.45m )
Bedroom 2 11' 10" x 9' 4" ( 3.61m x 2.84m )
Bedroom 3 11' 10" x 8' 6" ( 3.61m x 2.59m )
Bedroom 4 11' 3" x 5' 11" ( 3.43m x 1.80m )
Disclaimer
All information has been taken from the developers brochure and is subject to verification. Please note all interior photographs are taken from the Show Home or previous developments and are indicative only.
1. MONEY LAUNDERING REGULATIONS - Intending purchasers will be asked to produce identification documentation at a later stage and we would ask for your co-operation in order that there will be no delay in agreeing the sale.
2. These particulars do not constitute part or all of an offer or contract.
3. The measurements indicated are supplied for guidance only and as such must be considered incorrect.
4. Potential buyers are advised to recheck the measurements before committing to any expense.
5. Connells has not tested any apparatus, equipment, fixtures, fittings or services and it is the buyers interests to check the working condition of any appliances.
6. Connells has not sought to verify the legal title of the property and the buyers must obtain verification from their solicitor.