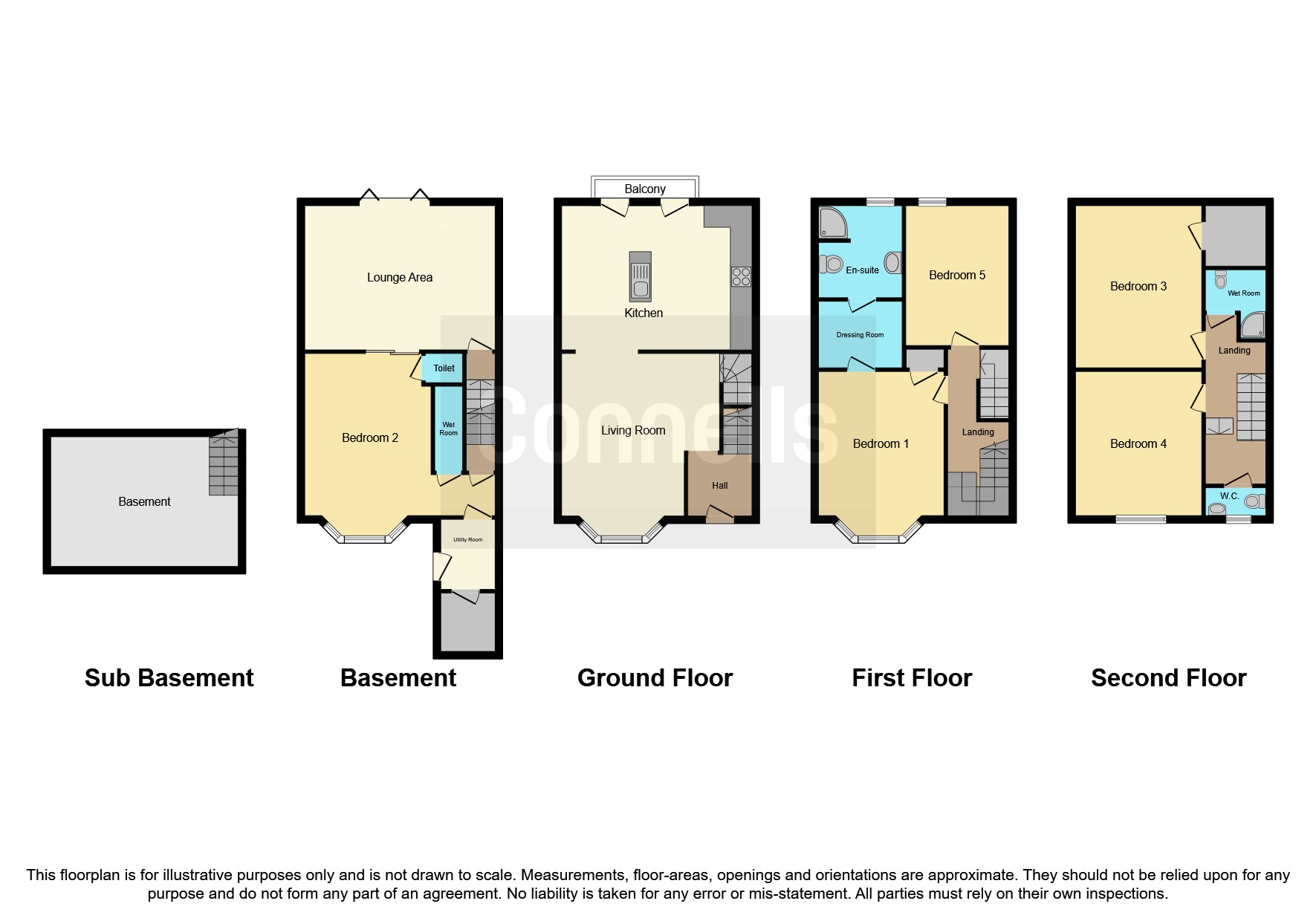5 bed Terraced
£550,000
Upper Fant Road, Maidstone, ME16































SUMMARY
BEAUTIFUL VICTORIAN TERRACED FIVE BEDROOM HOME, RECENTLY RENOVATED THROUGHOUT, ACCOMMODATION SITUATED OVER FOUR FLOORS, MODERN FITTED KITCHEN/DINER, THREE MODERN SHOWER ROOMS, BAR/LOUNGE AREA TO THE LOWER FLOOR WITH W/C, CELLAR, LARGE REAR GARDEN AND OFF ROAD DRIVEWAY WITH PARKING FOR TWO VEHICLES.
DESCRIPTION
This stunning five bedroom period property has been recently renovated throughout, boasting an incredible amount of living accommodation which is situated over five floors, viewings are strongly recommended to fully appreciate everything this beautiful home has to offer. Benefits include a spacious dining area leading through to a beautiful modern fitted kitchen with integrated appliances and full underfloor heating, Quartz stone worktop, breakfast bar/island and patio doors opening to Juliet balconies over looking the garden to the rear. First floor you have the master bedroom which boasts a large walk-in wardrobe as well as a modern fitted family shower room and a study / bedroom five with staircase off the landing leading to the second floor which consists of two double bedrooms, a modern fitted w/c and modern fitted shower room. The basement boasts another double bedroom with a modern fitted w/c and walk-in shower room along with utility room and spacious lounge area with by-fold doors leading out to the large brick paved patio area ideal for outdoor dining and entertaining, with generous sized lawn area to the rear with rear access. Call us today to arrange your viewing appointment!
Council Tax Band: C Tenure: Unknown
Ground Floor
Entrance Hall
Living Room 15' 6" Max x 9' 9" Max ( 4.72m Max x 2.97m Max )
Kitchen 16' 1" Max x 11' 11" Max ( 4.90m Max x 3.63m Max )
First Floor
Landing
Bedroom One 12' 3" Max x 11' 2" Max ( 3.73m Max x 3.40m Max )
Dressing Room
Ensuite
Bedroom Five 12' 9" Max x 11' 3" Max ( 3.89m Max x 3.43m Max )
Second Floor
Landing
Bedroom Three 12' 10" Max x 11' 3" Max ( 3.91m Max x 3.43m Max )
Restricted head height
Walk In Wardrobe
Bedroom Four 12' Max x 8' 9" Max ( 3.66m Max x 2.67m Max )
Restricted head height
Shower Room
Wc
Basement
Bedroom Two 15' 7" Max x 11' 1" Max ( 4.75m Max x 3.38m Max )
Wc
Shower Room
Utility Room
Lounge Area 17' 2" x 11' 10" ( 5.23m x 3.61m )
Sub Basement
Cellar 15' 7" Max x 11' 1" Max ( 4.75m Max x 3.38m Max )
Externally
Driveway
Rear Garden
1. MONEY LAUNDERING REGULATIONS - Intending purchasers will be asked to produce identification documentation at a later stage and we would ask for your co-operation in order that there will be no delay in agreeing the sale.
2. These particulars do not constitute part or all of an offer or contract.
3. The measurements indicated are supplied for guidance only and as such must be considered incorrect.
4. Potential buyers are advised to recheck the measurements before committing to any expense.
5. Connells has not tested any apparatus, equipment, fixtures, fittings or services and it is the buyers interests to check the working condition of any appliances.
6. Connells has not sought to verify the legal title of the property and the buyers must obtain verification from their solicitor.