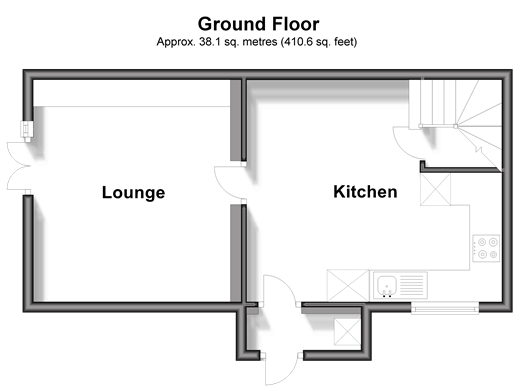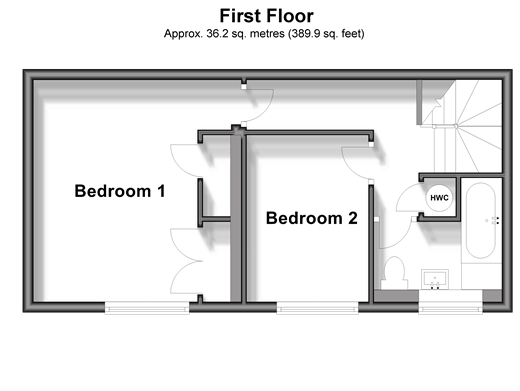2 bed Terraced
£375,000
College Avenue, Tonbridge, Kent
























This fully renovated end of terrace house offers the perfect blend of modern luxury and convenience. Situated on a large corner plot, the property boasts a spacious lawn and patio area, perfect for outdoor entertaining or relaxing in the sun. Stylish exterior downlights illuminate the facade, adding to the property's charm and curb appeal. Step inside through the porch to discover an impressive open plan kitchen-diner featuring integrated Neff appliances, including an induction hob and a convenient hot water tap. Adjacent to the kitchen-diner is the inviting lounge, complete with a custom built bespoke media unit providing ample storage solutions for your entertainment needs. Upstairs, attention to detail is evident in every corner. The modern bathroom features a pristine white suite and spot lights. The bedrooms are thoughtfully designed, with bedroom one boasting fitted wardrobes and enough space to accommodate a super king bed. Conveniently located near Tonbridge College and prestigious grammar schools. This property offers easy access to local amenities, including restaurants, bars, shops, cafes, and fast-food outlets. For commuters, Tonbridge Main Line Station is within reach, ensuring hassle-free travel to work in London Room sizes:PorchLounge: 15'7 x 13'7 (4.75m x 4.14m)Kitchen: 15'2 x 13'3 (4.63m x 4.04m)LandingBedroom 1: 13'2 x 10'0 (4.02m x 3.05m)Bedroom 2: 10'8 x 7'4 (3.25m x 2.24m)BathroomRear GardenAllocated Parking
The information provided about this property does not constitute or form part of an offer or contract, nor may be it be regarded as representations. All interested parties must verify accuracy and your solicitor must verify tenure/lease information, fixtures & fittings and, where the property has been extended/converted, planning/building regulation consents. All dimensions are approximate and quoted for guidance only as are floor plans which are not to scale and their accuracy cannot be confirmed. Reference to appliances and/or services does not imply that they are necessarily in working order or fit for the purpose.
We are pleased to offer our customers a range of additional services to help them with moving home. None of these services are obligatory and you are free to use service providers of your choice. Current regulations require all estate agents to inform their customers of the fees they earn for recommending third party services. If you choose to use a service provider recommended by Wards, details of all referral fees can be found at the link below. If you decide to use any of our services, please be assured that this will not increase the fees you pay to our service providers, which remain as quoted directly to you.
Council Tax band: C
Tenure: Freehold