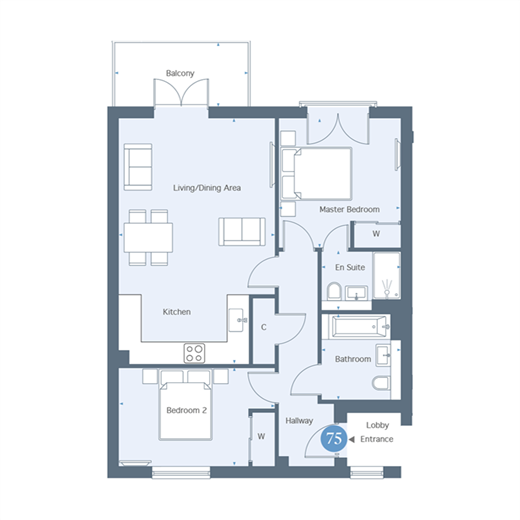2 bed Apartment
£320,000
Chilmington Lakes, Great Chart, Ashford, Kent























The Pembridge is a beautiful 758sqft apartment offering spacious living accommodation to suit the busy modern lifestyle. Complete with a bespoke modern kitchen with fitted Bosch appliances, a handy utility cupboard and sumptuous boutique style bedrooms. This home is located just 3 miles from Ashford International station and town centre, with high-speed rail connections to London St Pancras in 38 minutes and Stratford International Station in 34 minutes, so is perfect for working professionals. While the A28 and M20 motorway will provide direct routes to Ashford and beyond. Contact our team now to discover more about this wonderfully crafted home. *Please note, images are of the show home for illustrative purposes only, finishes and layouts may vary.
Please refer to the footnote regarding the services and appliances. Room sizes:HallwayLiving/Dining/Kitchen: 21'11 x 13'11 (6.68m x 4.24m)Balcony: 11'2 x 5'5 (3.41m x 1.65m)Main Bedroom: 11'6 x 10'10 (3.51m x 3.30m)En-Suite Shower Room: 7'0 x 5'4 (2.14m x 1.63m)Bathroom: 7'8 x 7'0 (2.34m x 2.14m)Bedroom 2: 13'11 x 8'8 (4.24m x 2.64m)Allocated ParkingBalcony
The information provided about this property does not constitute or form part of an offer or contract, nor may be it be regarded as representations. All interested parties must verify accuracy and your solicitor must verify tenure/lease information, fixtures & fittings and, where the property has been extended/converted, planning/building regulation consents. All dimensions are approximate and quoted for guidance only as are floor plans which are not to scale and their accuracy cannot be confirmed. Reference to appliances and/or services does not imply that they are necessarily in working order or fit for the purpose.
We are pleased to offer our customers a range of additional services to help them with moving home. None of these services are obligatory and you are free to use service providers of your choice. Current regulations require all estate agents to inform their customers of the fees they earn for recommending third party services. If you choose to use a service provider recommended by Wards, details of all referral fees can be found at the link below. If you decide to use any of our services, please be assured that this will not increase the fees you pay to our service providers, which remain as quoted directly to you.
Tenure: Leasehold
Annual service charge: £ 1500
Years remaining on lease: 999