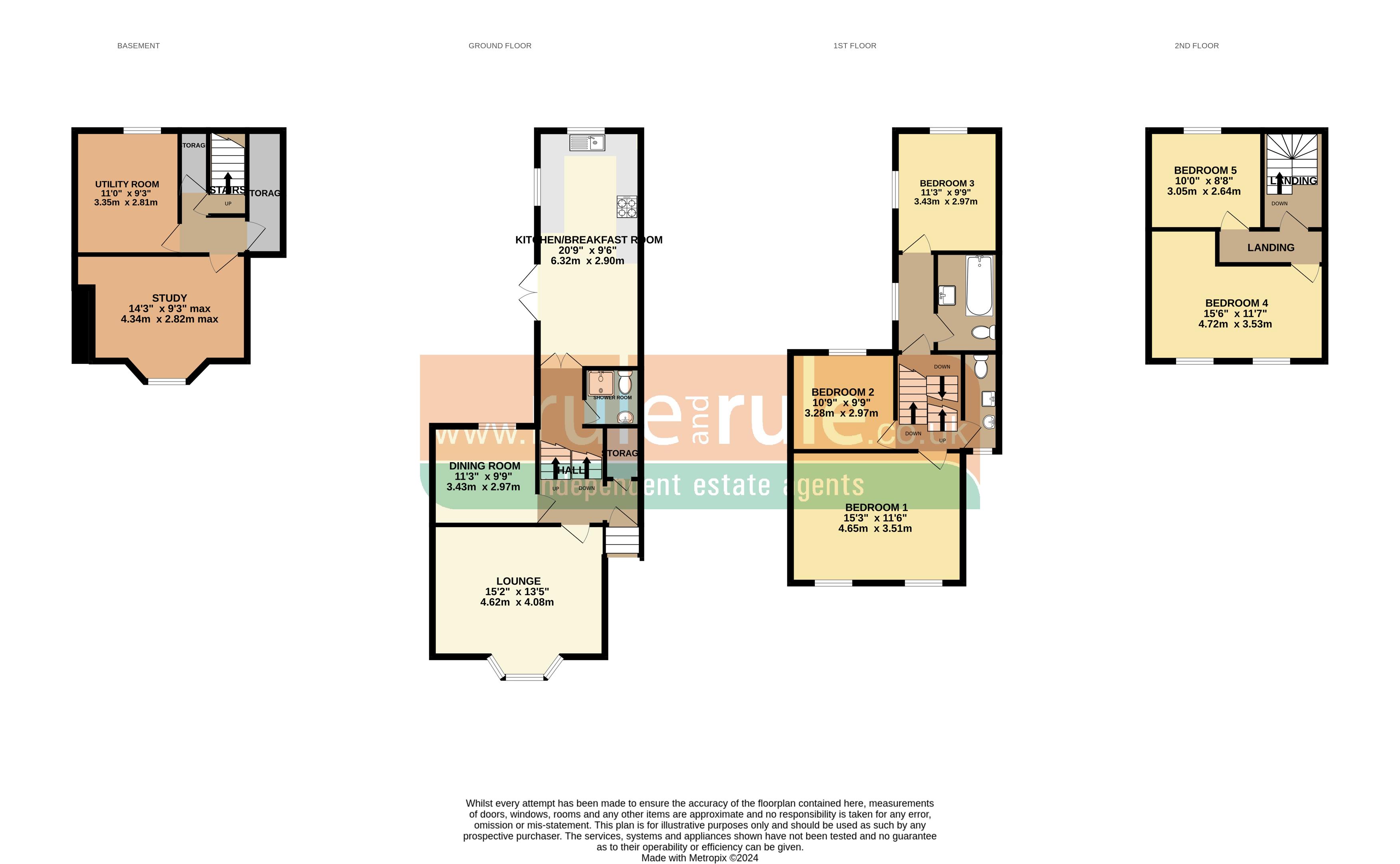5 bed Terraced
£325,000
Sheerness, Kent



























SIMPLY HUGE POTENTIAL H.M.O !!! Boasting around 2000 sq ft of living space, this impressive 5/6-bedroom town-house offers all the living space a family could ever need and would also make an fantastic HMO subject to consent.
Situated just a short walk from town, the property has been remodeled throughout and includes an all new bespoke fitted kitchen, utility room, bathroom and shower room, uPVC double glazing and an all new gas fired central heating system and full re-wire to current regulations.
All rooms have been decorated in neutral colours with all flooring either quality fitted carpets or vinyl. In addition to the living space are 2 fully decorated and insulated basement rooms, each with double glazing, offering useful space for an office, playroom or storage.
Outside, to rear, will be a good sized patio style garden with fenced perimeter. This huge property offers amazing value for money and should be viewed without delay! Call Mark or Craig to book your escorted viewing.
Entrance Hall
Split level, fitted carpet, stairs to lower ground floor (basement) stairs to first floor, door to...
WC
Low level WC, vinyl floor, vanity wash hand basin.
Lounge
15' 6'' x 12' 9'' into bay (4.72m x 3.88m)
Fitted carpet, double glazed bay window, radiator panel, TV points, power points.
Dining Room
11' 3'' x 9' 9'' (3.43m x 2.97m)
Fitted carpet, radiator panel, double glazed window, power points.
Kitchen
20' 9'' x 9' 6'' (6.32m x 2.89m)
Brand new bespoke fitted kitchen comprising a range of wall and floor cabinets as fitted, granite effect work surface, built in oven, hob and extractor, stainless steel sink unit, uPVC double glazed window, gas combi boiler for hot water and central heating, double glazed French doors to side, radiator panel, power points.
Utility room
6' 3'' x 5' 0'' (1.90m x 1.52m)
Low level WC, space and plumbing for washing machine and dishwasher, vinyl floor.
Lobby
Door to...
Room 1
11' 0'' x 9' 3'' (3.35m x 2.82m)
Vinyl floor, power points, double glazed windows.
Room 2
14' 3'' x 9' 3'' (4.34m x 2.82m)
Vinyl floor, power points, double glazed window.
Landing
Carpet, radiator panel, double glazed window, door to...
Family Bathroom
Panel bath, vanity wash hand basin, low level WC, tiled walls, vinyl floor, extractor fan.
Bedroom
10' 9'' x 9' 9'' (3.27m x 2.97m)
Fitted carpet, radiator panel, double glazed window, power points.
Landing
Fitted carpet, door to...
Bedroom
11' 3'' x 9' 9'' (3.43m x 2.97m)
Fitted carpet, radiator panel, double glazed window, power points.
Bedroom
15' 3'' x 11' 6'' (4.64m x 3.50m)
Fitted carpet, radiator panel, double glazed window x2, power points.
Shower Room
Tiled walls, vinyl floor, double shower stall with electric power shower, vanity wash hand basin with storage, low level WC, double glazed window, extractor fan.
Landing
Double glazed window, fitted carpet, hatch to loft, door to...
Bedroom
11' 3'' x 10' 0'' (3.43m x 3.05m)
Fitted carpet, radiator panel, double glazed window, power points.
Bedroom
15' 6'' x 11' 6'' (4.72m x 3.50m)
Fitted carpet, radiator panel, double glazed window, power points.
Outside
Compact walled frontage. Rear garden with patio and fenced borders. Pedestrian access to rear.