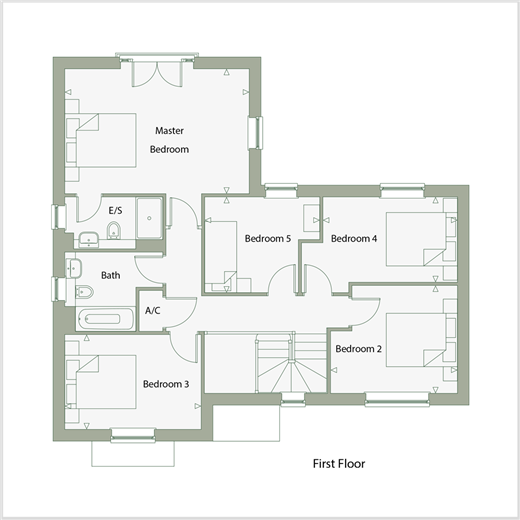5 bed Detached House
£695,000
Ham Road, Faversham, Kent






























Plot 158, The Oak, is a stunning detached home at Faversham Lakes offering generous living spaces and a high specification throughout. This home boasts a spacious kitchen/breakfast room, separate dining room, living room, study, utility, boot room and cloakroom all on the ground floor. Both the kitchen/breakfast room and the living room benefits from bi-fold doors leading to the private laid to lawn rear garden including a patio area, perfect for entertaining or quality family time. Cooking is a pleasure in the fitted kitchen with upgraded Nobilia kitchen cabinets and premium silestone worktop, especially with the fully integrated appliances. The first floor boasts 4 double bedrooms and 1 single bedroom, with the main bedroom benefiting from an en-suite and Juliet balcony. The good sized family bathroom is complete with a concealed valve rainwater shower. Externally, this home offers a double garage and off-road parking for 2 further cars. At Faversham Lakes you are not just close to nature, you are part of it. Within a tapestry of wonderful green and blue open spaces is where you will find a selection of contemporary, well designed 2, 3, 4 & 5 bedroom new build homes offering exceptional lakeside living. Buy your new home with confidence, Anderson Group, for Faversham Lakes has won a 2023 Gold Award for Customer Satisfaction. *Please note images are of the show home for illustrative purposes only. Finishes and layouts may vary.
Please refer to the footnote regarding the services and appliances. Room sizes:Entrance HallKitchen/Breakfast Area: 17'0 x 16'0 (5.19m x 4.88m)Utility Room: 9'0 x 6'5 (2.75m x 1.96m)Dining Room: 12'7 x 12'4 (3.84m x 3.76m)Living Room: 18'2 x 11'6 (5.54m x 3.51m)Study: 7'9 x 6'9 (2.36m x 2.06m)CloakroomLandingBedroom 1: 17'0 x 11'6 (5.19m x 3.51m)En-suite Shower RoomBedroom 2: 11'8 x 10'0 (3.56m x 3.05m)Bedroom 3: 12'7 x 8'9 (3.84m x 2.67m)Bedroom 4: 14'5 x 7'11 (4.40m x 2.41m)Bedroom 5: 10'7 x 8'10 (3.23m x 2.69m)Bathroom: 9'1 x 7'4 (2.77m x 2.24m)Rear GardenDouble GarageOff-Road Parking
The information provided about this property does not constitute or form part of an offer or contract, nor may be it be regarded as representations. All interested parties must verify accuracy and your solicitor must verify tenure/lease information, fixtures & fittings and, where the property has been extended/converted, planning/building regulation consents. All dimensions are approximate and quoted for guidance only as are floor plans which are not to scale and their accuracy cannot be confirmed. Reference to appliances and/or services does not imply that they are necessarily in working order or fit for the purpose.
We are pleased to offer our customers a range of additional services to help them with moving home. None of these services are obligatory and you are free to use service providers of your choice. Current regulations require all estate agents to inform their customers of the fees they earn for recommending third party services. If you choose to use a service provider recommended by Wards, details of all referral fees can be found at the link below. If you decide to use any of our services, please be assured that this will not increase the fees you pay to our service providers, which remain as quoted directly to you.
Tenure: Freehold