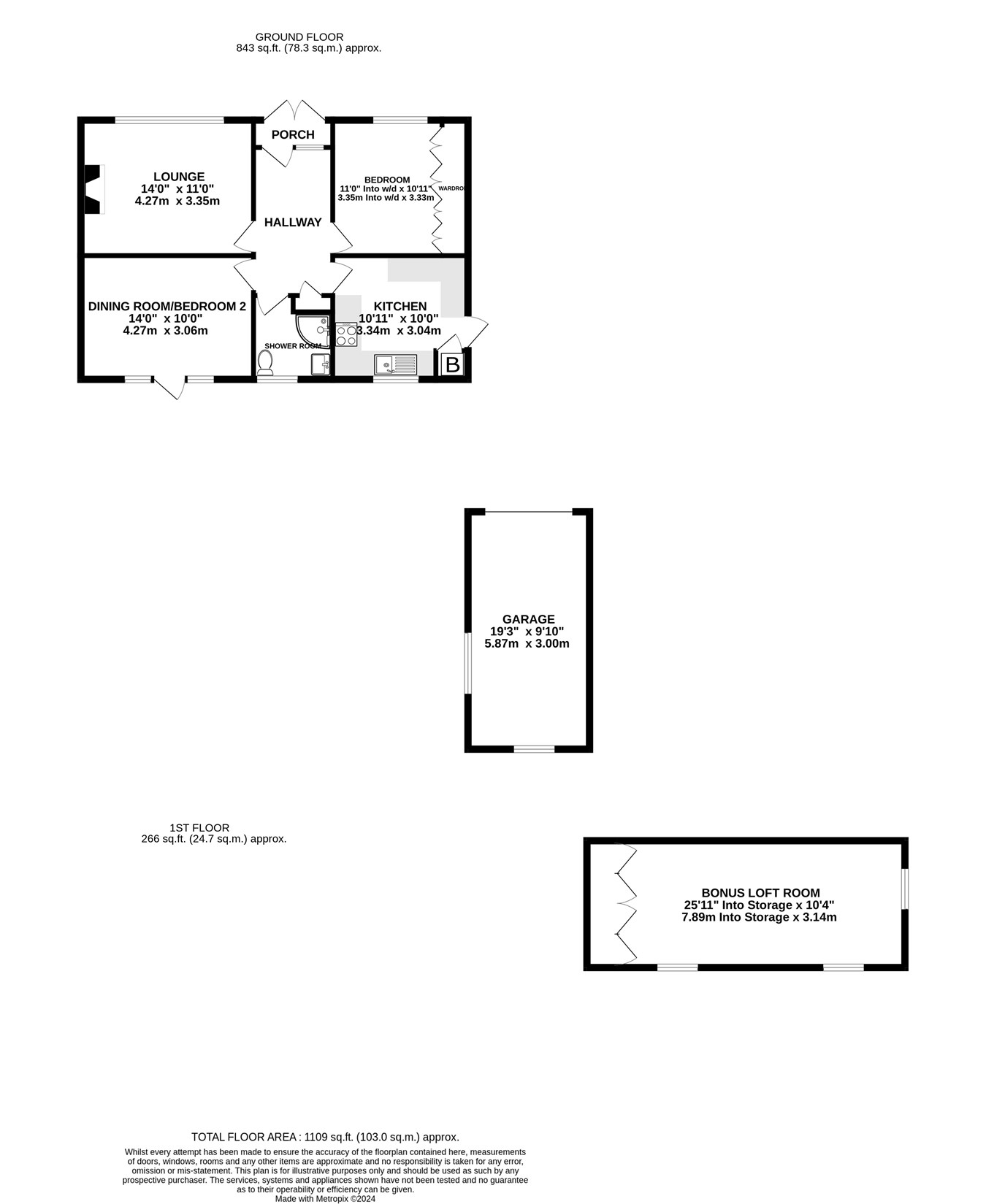2 bed Semi-Detached Bungalow
£375,000
Chalky Bank Road, Rainham, Gillingham, ME8





















** Guide Price Of £375,000 - £400,000 ** Add to the top of your viewing list, as this fantastic two bedroom bungalow on a popular road in Rainham is a must see and will not be available long! Well, maintained and beautifully presented throughout, the property offers a porch, generous hallway, spacious lounge with feature electric fireplace, bedroom one is a larger than average double with plenty of built in storage, a modern shower room, cappuccino colour shaker style kitchen with marble worktops, bedroom two is also a great size double and is currently used as a dining room. Benefiting from huge loft room, accessed via a pull down ladder, there's potential for further development and there is already built in storage and Velux windows in place. Decorated to a high standard and tasteful and neutral décor you could simply unpack your bags and enjoy your new home.
Externally, an attractive and generous front garden, driveway for multiple vehicles, gated access to the rear, garage/workshop with electric door, fabulous south facing garden with large covered patio which is ideal for entertaining, lawn, plant borders, pergola, and 2nd dining area. This is not to be missed, call Greyfox Sales & Lettings in Rainham and book your viewing today!
Ground Floor
Porch
4' 11" x 2' 3" (1.50m x 0.69m)
Hallway
12' 3" x 5' 8" (3.73m x 1.73m)
Lounge
14' 0" x 11' 0" (4.27m x 3.35m)
Bedroom
11' 0" x 10' 11" (3.35m x 3.33m)
Dining Room/Bedroom 2
14' 0" x 10' 0" (4.27m x 3.05m)
Kitchen
10' 11" x 10' 0" (3.33m x 3.05m)
Shower Room
6' 9" x 6' 3" (2.06m x 1.91m)
Garage
19' 3" x 9' 10" (5.87m x 3.00m)
Garden
39' 0" x 46' 0" (11.89m x 14.02m)
Bonus Loft Room
25' 11" x 10' 4" (7.90m x 3.15m)