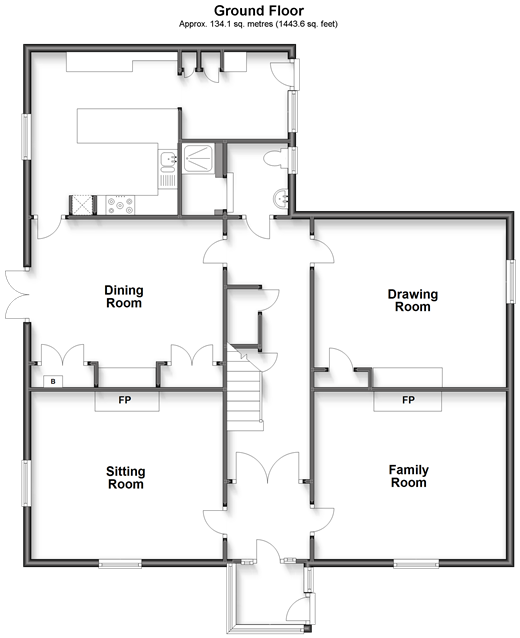6 bed Detached House
£1,000,000
North Barracks, Walmer, Deal, Kent




























This Grade II Listed detached property was originally officer's accommodation when the barracks were built in 1794 and continued in that role with the Royal Marines in 1930 until they relocated to Portsmouth in 1996 when the site was redeveloped. However many of the original buildings were retained including this spacious family home, still full of wonderful Georgian features both externally and internally. There is allocated parking for three cars as well as a keyless entry system. The period front door opens to a lobby with wood and patterned glass doors to the hall and access to the reception rooms. There is an elegant, dual aspect sitting room with ceiling roses, a marble surround cast iron fireplace and the family room that also has a fireplace and an open fire. The dining room has tiled flooring, two large storage cupboards, French doors to the garden and a door to the kitchen with modern units housing variety of appliances. There is a utility room with access to the backyard, a shower room, an understairs cupboard and a drawing room which could work well as an extra bedroom. The period staircase leads to galleried landing, the family bathroom and six bedrooms. There are two singles and four doubles including two with built in cupboards and the main bedroom with fitted wardrobes and an en suite shower. The secluded rear garden is surrounded by the original brick wall and hedging and has a large terrace, a lawn and a play area as well as a garden storage sheds and a detached sunroom. What the Owner says:
We have thoroughly enjoyed living here, installing new bathrooms and the kitchen but retaining the period features. It is a wonderful family home and, as it is in a cul-de-sac, it is very safe for children and pets. We are close to the seafront and local shops and can walk into Deal town centre with its shops, restaurants, seafront and pier, while Tides swimming pool complex is not far away. The fast train from the mainline station at Walmer can whisk you to London in under an hour and a half and excellent educational facilities are available including the Kingsdown and Ringwould Primary school rated Outstanding by Ofsted as well as first class grammar and private schools in Dover, Sandwich and Canterbury. There are a variety of golf courses as well as sailing, rugby and bowls clubs.
Room sizes:PorchLobbySitting Room: 15'11 x 14'3 (4.85m x 4.35m)Family Room: 15'11 x 13'9 (4.85m x 4.19m)HallDrawing Room: 15'11 x 14'6 (4.85m x 4.42m)Dining Room: 15'11 x 11'6 (4.85m x 3.51m)Kitchen: 15'0 x 11'10 (4.58m x 3.61m)Utility Room: 9'9 x 6'9 (2.97m x 2.06m)Shower RoomFIRST FLOORLandingMain Bedroom: 15'11 maximum x 14'6 maximum (4.85m x 4.42m)En Suite Shower RoomBedroom 3: 15'11 x 14'1 (4.85m x 4.30m)Bedroom 2: 15'11 x 14'3 (4.85m x 4.35m)Bedroom 6: 8'2 x 7'0 (2.49m x 2.14m)Bedroom 5: 9'7 x 8'2 (2.92m x 2.49m)Bedroom 4: 13'9 x 10'10 (4.19m x 3.30m)OUTSIDERear Garden3 Allocated Parking Spaces
The information provided about this property does not constitute or form part of an offer or contract, nor may be it be regarded as representations. All interested parties must verify accuracy and your solicitor must verify tenure/lease information, fixtures & fittings and, where the property has been extended/converted, planning/building regulation consents. All dimensions are approximate and quoted for guidance only as are floor plans which are not to scale and their accuracy cannot be confirmed. Reference to appliances and/or services does not imply that they are necessarily in working order or fit for the purpose.
We are pleased to offer our customers a range of additional services to help them with moving home. None of these services are obligatory and you are free to use service providers of your choice. Current regulations require all estate agents to inform their customers of the fees they earn for recommending third party services. If you choose to use a service provider recommended by Fine & Country, details of all referral fees can be found at the link below. If you decide to use any of our services, please be assured that this will not increase the fees you pay to our service providers, which remain as quoted directly to you.
Council Tax band: E
Tenure: Freehold