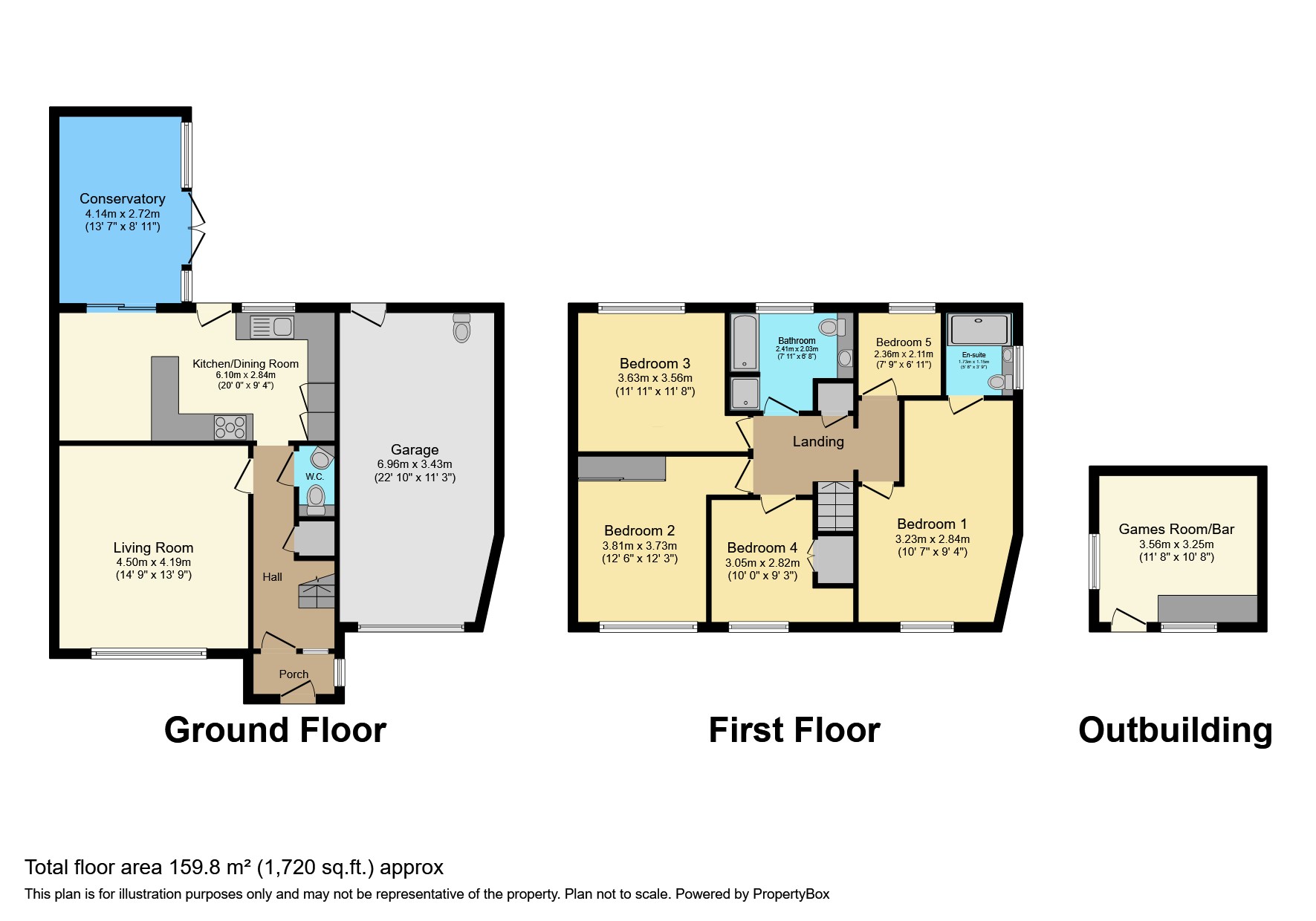5 bed Detached House
£575,000
Bader Walk, Northfleet, Gravesend, Kent, DA11





































OFFERING END OF CHAIN SALE. Set in this quiet position, ideally situated close to excellent amenities, this stunning five bedroom detached house has been expertly remodelled and extended to the highest standard by the current owner. The practical entrance hall has glass balustrade and leads to spacious lounge with feature lighting the well appointed kitchen dining room has integrated appliance and complimented with granite worksurfaces. Patio doors lead to double glazed conservatory. a cloakroom w.c completes the ground floor. The Master bedroom has En-suite shower room , there are 4 further bedrooms and family bathroom .Outside the block paved driveway to front offers ample parking, The rear garden is ideal for entertaining, with your own games room bar and wide patio area,
Description We are delighted to offer to the market this modern five bedroom detached home, this property could easily become your forever home as all you need to do is move in. With a porch, entrance hall leading to the living room, diner and kitchen, plus the downstairs cloakroom/conservatory and garage. Upstairs, 5 good sized bedrooms a bathroom and en suite to bedroom 1. The rear garden is ideal for entertaining friends and family and is a must see so please book your viewing today to avoid disappointment.
Council Tax - D
EPC - C
Location Gravesend town is perfect for all walks of life and different lifestyles from enjoying the outdoors by visiting one of several country parks and fishing spots to being involved in all the hustle and bustle shopping in the busy local Gravesend high street which offers a wide selection of shops, supermarkets, restaurants and bars and includes large chain department stores, banks, beauty salons, bakers, butchers, newsagents and a Post Office and many other shopping facilities. Not to mention Bluewater Shopping Centre and easy access to Ebbsfleet International Train Station.
GROUND FLOOR
Porch
Entrance Hall
Living Room 14.9ft x 13.9ft.
Cloakroom
Kitchen/ Dining Room 20.0ft x 9.4ft.
Conservatory 13.7ft x 8.11ft.
Garage 22.10ft x 11.3ft.
FIRST FLOOR
Landing
Bedroom 1 10.7ft x 9.4ft.
Ensuite Bathroom 5.8ft x 5.9ft.
Bedroom 2 12.6ft x 12.3ft.
Bedroom 3 11.11ft x 11.8ft.
Bedroom 4 10.0ft x 9.3ft.
Bedroom 5 7.9ft x 6.11ft.
Bathroom 7.11ft x 6.8ft.
Utility Room 11.8ft x 10.8ft.
OUTBUILDING
IMPORTANT NOTE TO PURCHASERS:
We endeavour to make our sales particulars accurate and reliable, however, they do not constitute or form part of an offer or any contract and none is to be relied upon as statements of representation or fact. Any services, systems and appliances listed in this specification have not been tested by us and no guarantee as to their operating ability or efficiency is given. All measurements have been taken as a guide to prospective buyers only, and are not precise. Please be advised that some of the particulars may be awaiting vendor approval. If you require clarification or further information on any points, please contact us, especially if you are traveling some distance to view. Fixtures and fittings other than those mentioned are to be agreed with the seller.
GRA230173/