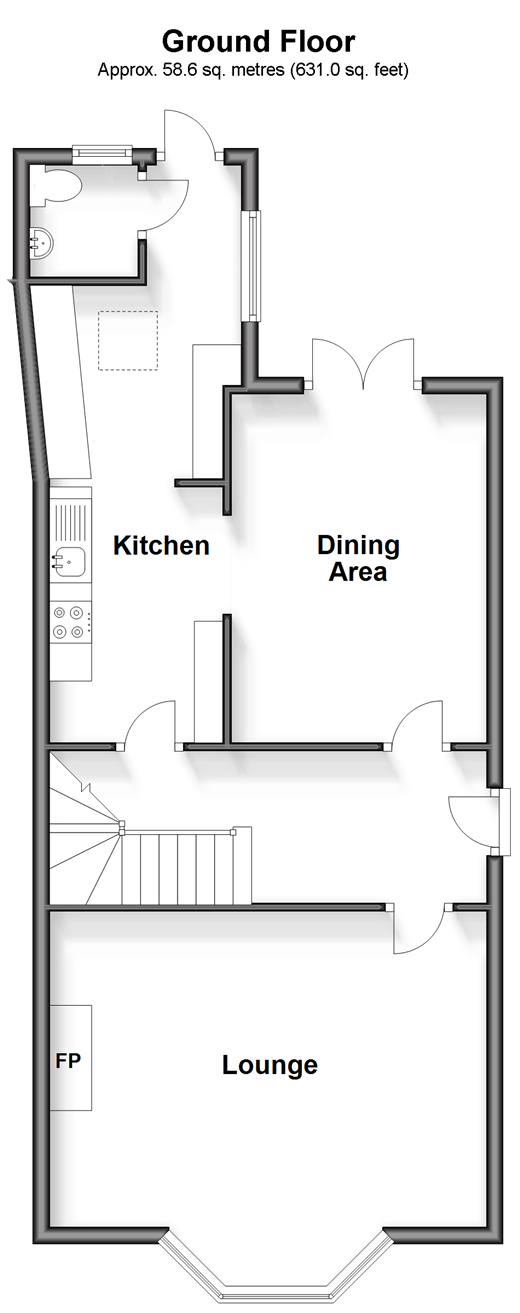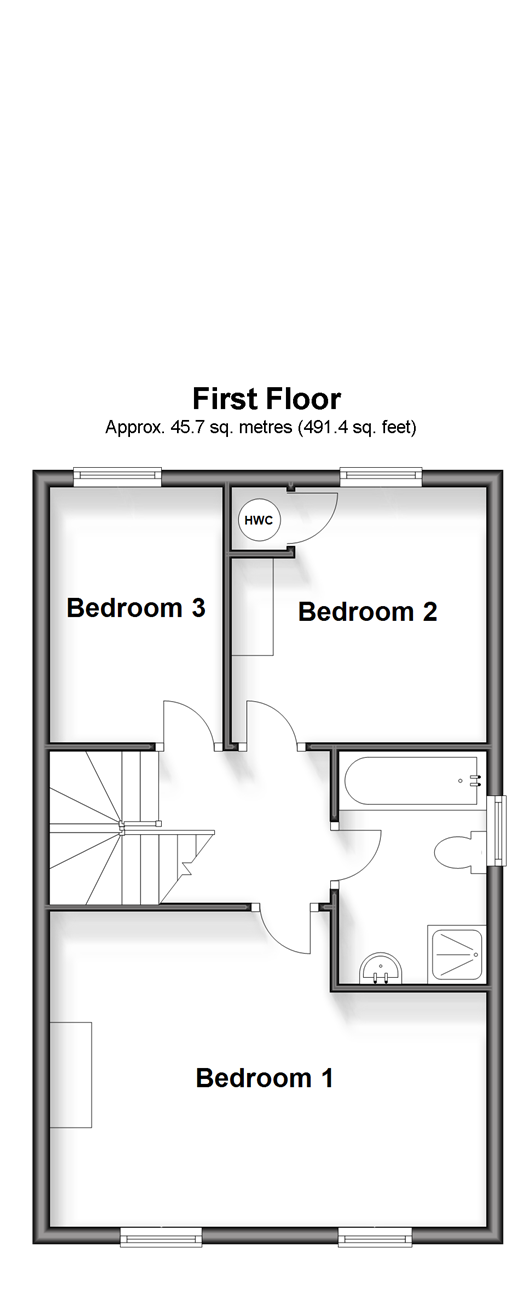3 bed End of Terrace House
£525,000
Cromwell Road, Whitstable, Kent


































This beautifully presented, end-of-terrace house offers the perfect blend of lifestyle, a central-Whitstable location which benefits from immediate access to the bustling High Street and seafront, whilst also being only a few minutes away from the train station for easy access to London. Rich with period features too, the property is an Edwardian home built in 1903 with decorative unique brickwork and a dated plaque above the bay window. The wide hallway is met with high ceilings which are a common but valuable feature for the period and extends through much of the ground floor. The large lounge is perfect for growing families and benefits from the gorgeous bay window, whilst the spacious dining room enjoys access through to the rear garden via French patio doors, and the kitchen. The kitchen and dining room have been opened up to make a brilliant social space, whilst also housing the ground floor cloakroom too. Upstairs, the primary bedroom is an impressive size, with inset bays beside the chimney breast providing ample floor space too. The family bathroom boasts both a bath and separate shower cubicle. Parking is straight-forward here too, with residents able to apply for multiple parking permits which service the road and nearby streets. Room sizes:HallwayLounge: 17'3 x 14'9 (5.26m x 4.50m)Dining Area: 13'7 x 9'11 (4.14m x 3.02m)Kitchen: 18'4 x 7'10 (5.59m x 2.39m)CloakroomLandingBedroom 1: 17'1 x 12'5 (5.21m x 3.79m)Bedroom 2: 9'11 x 9'11 (3.02m x 3.02m)Bedroom 3: 10'2 x 6'9 (3.10m x 2.06m)Bath & Shower RoomRear Garden
The information provided about this property does not constitute or form part of an offer or contract, nor may be it be regarded as representations. All interested parties must verify accuracy and your solicitor must verify tenure/lease information, fixtures & fittings and, where the property has been extended/converted, planning/building regulation consents. All dimensions are approximate and quoted for guidance only as are floor plans which are not to scale and their accuracy cannot be confirmed. Reference to appliances and/or services does not imply that they are necessarily in working order or fit for the purpose.
We are pleased to offer our customers a range of additional services to help them with moving home. None of these services are obligatory and you are free to use service providers of your choice. Current regulations require all estate agents to inform their customers of the fees they earn for recommending third party services. If you choose to use a service provider recommended by Wards, details of all referral fees can be found at the link below. If you decide to use any of our services, please be assured that this will not increase the fees you pay to our service providers, which remain as quoted directly to you.
Council Tax band: C
Tenure: Freehold