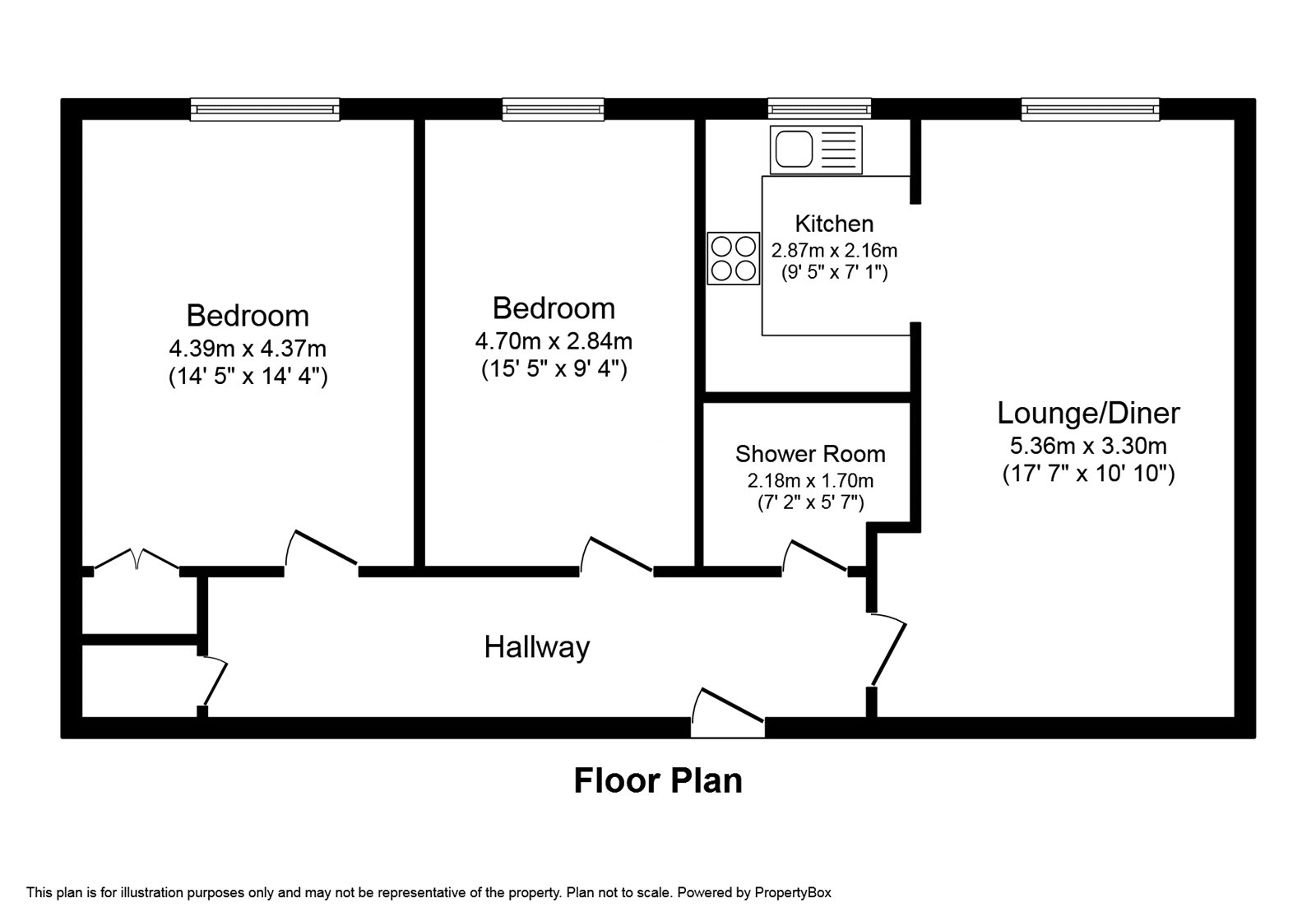2 bed Apartment
£160,000
Walderslade Centre, Walderslade Road, Chatham, Kent, ME5

















Lease: 125 years from 1st March 2002 = 103 years remaining
Annual management charge: approx £5,000 payable half yearly
The annual management charge includes all water usage and a proportion is taken for a contingency fund to cover incidental community expenses to save asking residents for additional funds - e.g. may cover communal area decoration, new furniture, replacement laundry equipment, external grounds maintenance, carpet cleaning, some social events held at the flats, etc. Also covered is the emergency pull cord system within each room in each flat.
Annual ground rent charge collected by Estates & Management: approx £420 payable half yearly
Communal facilities: for laundry - washing machines, tumble driers/refuse collection
Utilities: There is no gas at the premises, electricity only. Council tax is payable individually by each resident.
Car Parking: Flat 44 had no allocated car parking space in the car park attached to the flats but this may be able to be negotiated depending on availability.
Description Lease: 125 years from 1st March 2002 = 103 years remaining
Annual management charge: approx £5,000 payable half yearly
The annual management charge includes all water usage and a proportion is taken for a contingency fund to cover incidental community expenses to save asking residents for additional funds - e.g. may cover communal area decoration, new furniture, replacement laundry equipment, external grounds maintenance, carpet cleaning, some social events held at the flats, etc. Also covered is the emergency pull cord system within each room in each flat.
Annual ground rent charge collected by Estates & Management: approx £420 payable half yearly
Communal facilities: for laundry - washing machines, tumble driers/refuse collection
Utilities: There is no gas at the premises, electricity only. Council tax is payable individually by each resident.
Car Parking: Flat 44 had no allocated car parking space in the car park attached to the flats but this may be able to be negotiated depending on availability.
Lounge/Diner 17'7" x 10'10" (5.36m x 3.3m).
Kitchen 7'1" x 9'5" (2.16m x 2.87m).
Bedroom One 14'5" x 14'4" (4.4m x 4.37m).
Bedroom Two 15'5" x 9'11" (4.7m x 3.02m).
Shower Room 7'2" x 5'7" (2.18m x 1.7m).
IMPORTANT NOTE TO PURCHASERS:
We endeavour to make our sales particulars accurate and reliable, however, they do not constitute or form part of an offer or any contract and none is to be relied upon as statements of representation or fact. Any services, systems and appliances listed in this specification have not been tested by us and no guarantee as to their operating ability or efficiency is given. All measurements have been taken as a guide to prospective buyers only, and are not precise. Please be advised that some of the particulars may be awaiting vendor approval. If you require clarification or further information on any points, please contact us, especially if you are traveling some distance to view. Fixtures and fittings other than those mentioned are to be agreed with the seller.
WAL240019/