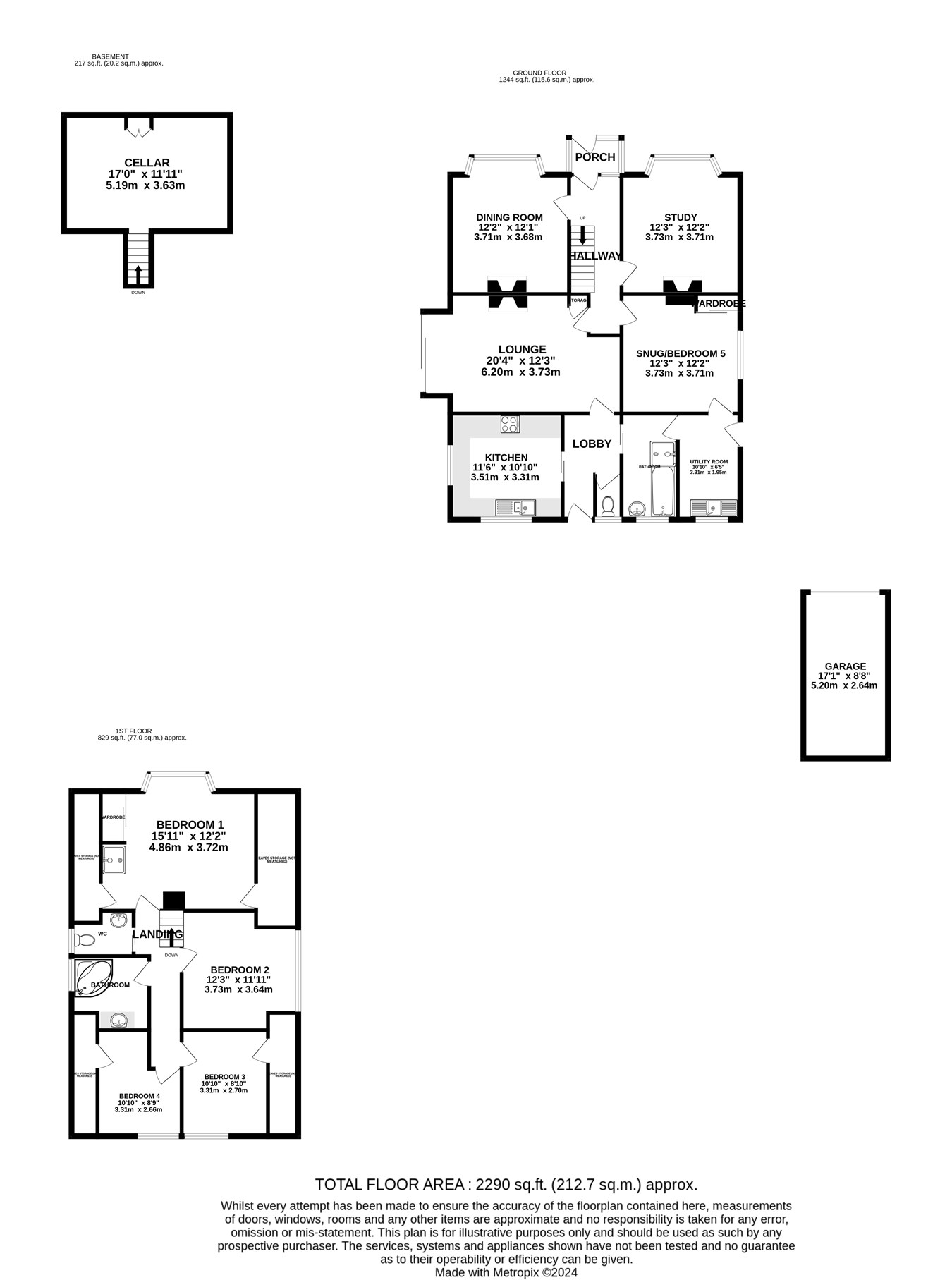4 bed Detached House
£550,000
Walderslade Road, Walderslade, ME5

































Guide Price £550,000 - £575,000
Being offered with no onward chain is this individually built four/ five bedroom house. You will notice when viewing this lovely family home how versatile the accommodation is and the potential it has to change to separate accommodation as an annexe, subject to relevant planning permission, but also offers great space to work from home if required.
To the ground floor, the property comprises of four good size reception rooms, this to include dining room, study, snug/ fifth bedroom and sitting room which is a lovely light and airy room to relax and chill in. Coming through, you are greeted to a good size kitchen which offers a variety of fitted units and ample worksurfaces, induction hob, two ovens, access to the cellar; also the added benefit of a utility room, downstairs bathroom WC and shower.
Moving upstairs, you are welcomed to four bedrooms. The premium bedroom offers shower, fitted slide wardrobe, extra storage via the eaves, as do another 2 bedrooms, family bathroom with corner bath, hand basin set in pine, vanity unit and separate WC.
Externally the property sits on a good size flat plot and offers great space for children to play and perfect for those family gatherings. The garden is mainly laid to lawn with a frame of forage trees and shrubs. There is also still potential to extend subject to relevant planning permission if required. Also there is no problem with parking as offers plenty of space for multi cars for family and guests when visiting. Also garage and carport which would accommodate parking for motorhome.
Please call the sales team for further details.
Please note we have been advised that underpinning was carried out at the property in the early 1990s. No documentation regarding this is provided.
Ground Floor
Porch
Dining Room
12' 2" x 12' 1" (3.71m x 3.68m)
Study
12' 3" x 12' 2" (3.73m x 3.71m)
Lounge
20' 4" x 12' 3" (6.20m x 3.73m)
Snug/ Fifth Bedroom
12' 3" x 12' 2" (3.73m x 3.71m)
Kitchen
11' 6" x 10' 10" (3.51m x 3.30m)
Bathroom
Utility Room
10' 10" x 6' 5" (3.30m x 1.96m)
WC
Cellar
17' 0" x 11' 11" (5.18m x 3.63m)
First Floor
Bedroom 1
15' 11" x 12' 2" (4.85m x 3.71m)
Bedroom 2
12' 3" x 11' 11" (3.73m x 3.63m)
Bedroom 3
10' 10" x 8' 10" (3.30m x 2.69m)
Bedroom 4
10' 10" x 8' 9" (3.30m x 2.67m)
Bathroom