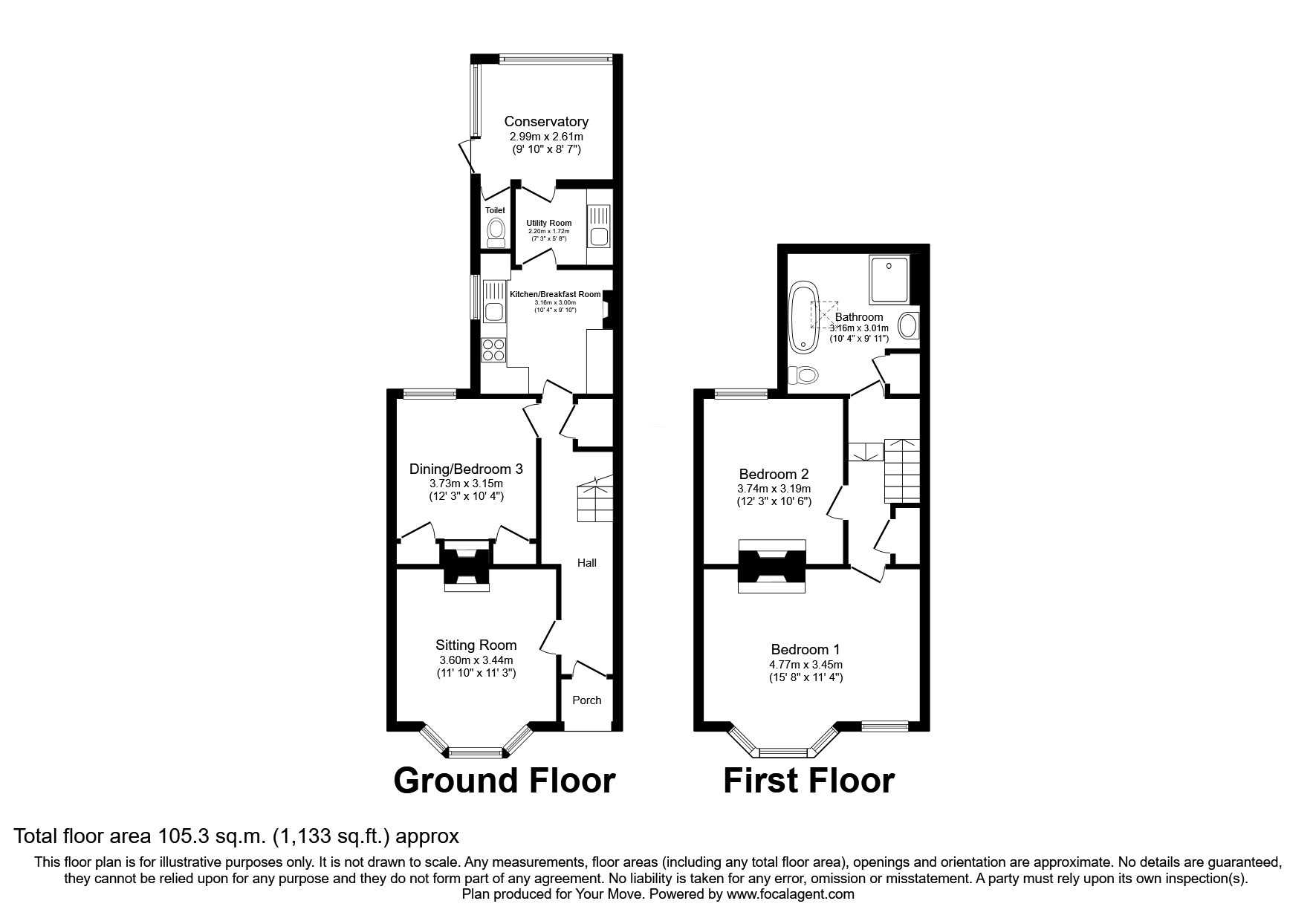2 bed Semi-detached House
£300,000
Wincheap, Canterbury, Kent, CT1





























Your Move are delighted to present to the market this impressive semi-detached house providing versatile accommodation with a host of stunning features. On the ground floor is a spacious reception hall with a staircase to the first floor and doors leading to sitting room, located to the front with bay window and period fireplace. The dining room could double up as a third bedroom if required and also enjoys an attractive fireplace. To the rear is the kitchen/breakfast room which benefits from adjoining utility room. In turn the utility room provides access to a conservatory which makes a lovely addition to the living accommodation, overlooking and opening to the garden. On the first floor is a large main bedroom, spanning the width of the house, plus the second bedroom and generous bathroom.
The rear garden includes a paved seating area to the rear and side of the house with pedestrian gate to shared path giving access the road. There is an attractive lawn with mature borders and further paved area to rear. Timber shed. Tap and light. The garden is enclosed by wood panel fencing.
There are local facilities available in Wincheap including nearby Morrisons supermarket, and the property is within comfortable walking distance of the City centre. Canterbury boasts an extensive range of amenities including a wide selection of shops and restaurants, sports facilities and a comprehensive range of schools, colleges and universities. There are two mainline railway stations serving the City with Canterbury West providing the High Speed Link to London St. Pancras with a journey time of approx. 55 mins. Easy access can be gained onto the A2 to Dover and the M2 to London. The outlying east Kent countryside provides lovely walking and cycling.
Description Your Move are delighted to present to the market this impressive semi-detached house providing versatile accommodation with a host of stunning features. On the ground floor is a spacious reception hall with a staircase to the first floor and doors leading to sitting room, located to the front with bay window and period fireplace. The dining room could double up as a third bedroom if required and also enjoys an attractive fireplace. To the rear is the kitchen/breakfast room which benefits from adjoining utility room. In turn the utility room provides access to a conservatory which makes a lovely addition to the living accommodation, overlooking and opening to the garden. On the first floor is a large main bedroom, spanning the width of the house, plus the second bedroom and generous bathroom.
The rear garden includes a paved seating area to the rear and side of the house with pedestrian gate to shared path giving access the road. There is an attractive lawn with mature borders and further paved area to rear. Timber shed. Tap and light. The garden is enclosed by wood panel fencing.
Location There are local facilities available in Wincheap including nearby Morrisons supermarket, and the property is within comfortable walking distance of the City centre. Canterbury boasts an extensive range of amenities including a wide selection of shops and restaurants, sports facilities and a comprehensive range of schools, colleges and universities. There are two mainline railway stations serving the City with Canterbury West providing the High Speed Link to London St. Pancras with a journey time of approx. 55 mins. Easy access can be gained onto the A2 to Dover and the M2 to London. The outlying east Kent countryside provides lovely walking and cycling.
Entrance Hall
Sitting Room 11'8" x 11'3" (3.56m x 3.43m).
Dining Room 12'3" x 10'4" (3.73m x 3.15m).
Kitchen/Breakfast Room 10'4" x 9'9" (3.15m x 2.97m).
Utility Room 7'2" x 5'6" (2.18m x 1.68m).
Conservatory 9'8" x 8'6" (2.95m x 2.6m).
Landing
Bedroom 1 15'6" x 11'3" (4.72m x 3.43m).
Bedroom 2 12'8" x 10'5" (3.86m x 3.18m).
Bathroom 10'6" x 10' (3.2m x 3.05m).
Garden
IMPORTANT NOTE TO PURCHASERS:
We endeavour to make our sales particulars accurate and reliable, however, they do not constitute or form part of an offer or any contract and none is to be relied upon as statements of representation or fact. Any services, systems and appliances listed in this specification have not been tested by us and no guarantee as to their operating ability or efficiency is given. All measurements have been taken as a guide to prospective buyers only, and are not precise. Please be advised that some of the particulars may be awaiting vendor approval. If you require clarification or further information on any points, please contact us, especially if you are traveling some distance to view. Fixtures and fittings other than those mentioned are to be agreed with the seller.
CAN230303/