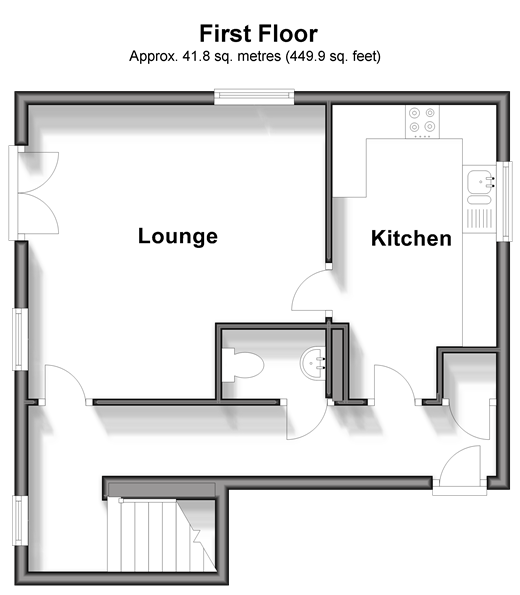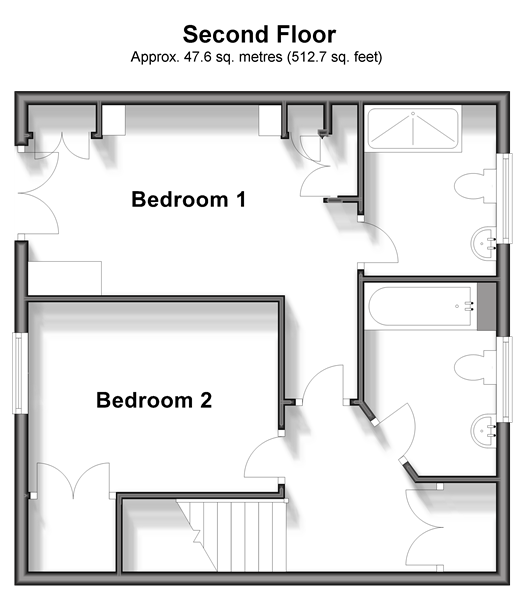2 bed Duplex
£220,000
Forest Avenue, Ashford, Kent
















This duplex apartment provides a fantastic air of luxury seldom found in flats, granted by the unique layout of a first and second floor accommodation. As you enter the communal hallway shared with one other flat, the staircase leads to your own entrance, where the hallway leads to the cloakroom, storage cupboard, kitchen and lounge areas. This space is bright and makes for a great entertainment area away from the bedrooms. Upstairs, well-proportioned double bedrooms benefit from an en-suite shower room, family bathroom and large airing cupboard. With windows on both sides of the flat, there is plenty of natural light flowing through and the vantage point makes for a peaceful setting. An allocated parking space and visitor parking bays are directly to the front of the building, whilst a communal garden is accessible to the rear. Orchard Heights has always had a reputation for being an incredibly popular location to live, with a children's play park opposite and a peaceful residential setting. Room sizes:HallwayCloakroomKitchen: 14'2 x 7'11 (4.32m x 2.41m)Lounge: 14'2 x 14'2 (4.32m x 4.32m)LandingBedroom 1: 15'11 x 9'2 (4.85m x 2.80m)En-Suite Shower RoomBathroomBedroom 2: 12'2 x 9'3 (3.71m x 2.82m)Allocated Parking
The information provided about this property does not constitute or form part of an offer or contract, nor may be it be regarded as representations. All interested parties must verify accuracy and your solicitor must verify tenure/lease information, fixtures & fittings and, where the property has been extended/converted, planning/building regulation consents. All dimensions are approximate and quoted for guidance only as are floor plans which are not to scale and their accuracy cannot be confirmed. Reference to appliances and/or services does not imply that they are necessarily in working order or fit for the purpose.
We are pleased to offer our customers a range of additional services to help them with moving home. None of these services are obligatory and you are free to use service providers of your choice. Current regulations require all estate agents to inform their customers of the fees they earn for recommending third party services. If you choose to use a service provider recommended by Wards, details of all referral fees can be found at the link below. If you decide to use any of our services, please be assured that this will not increase the fees you pay to our service providers, which remain as quoted directly to you.
Council Tax band: B
Tenure: Leasehold
Annual ground rent: £ 325
Years remaining on lease: 86