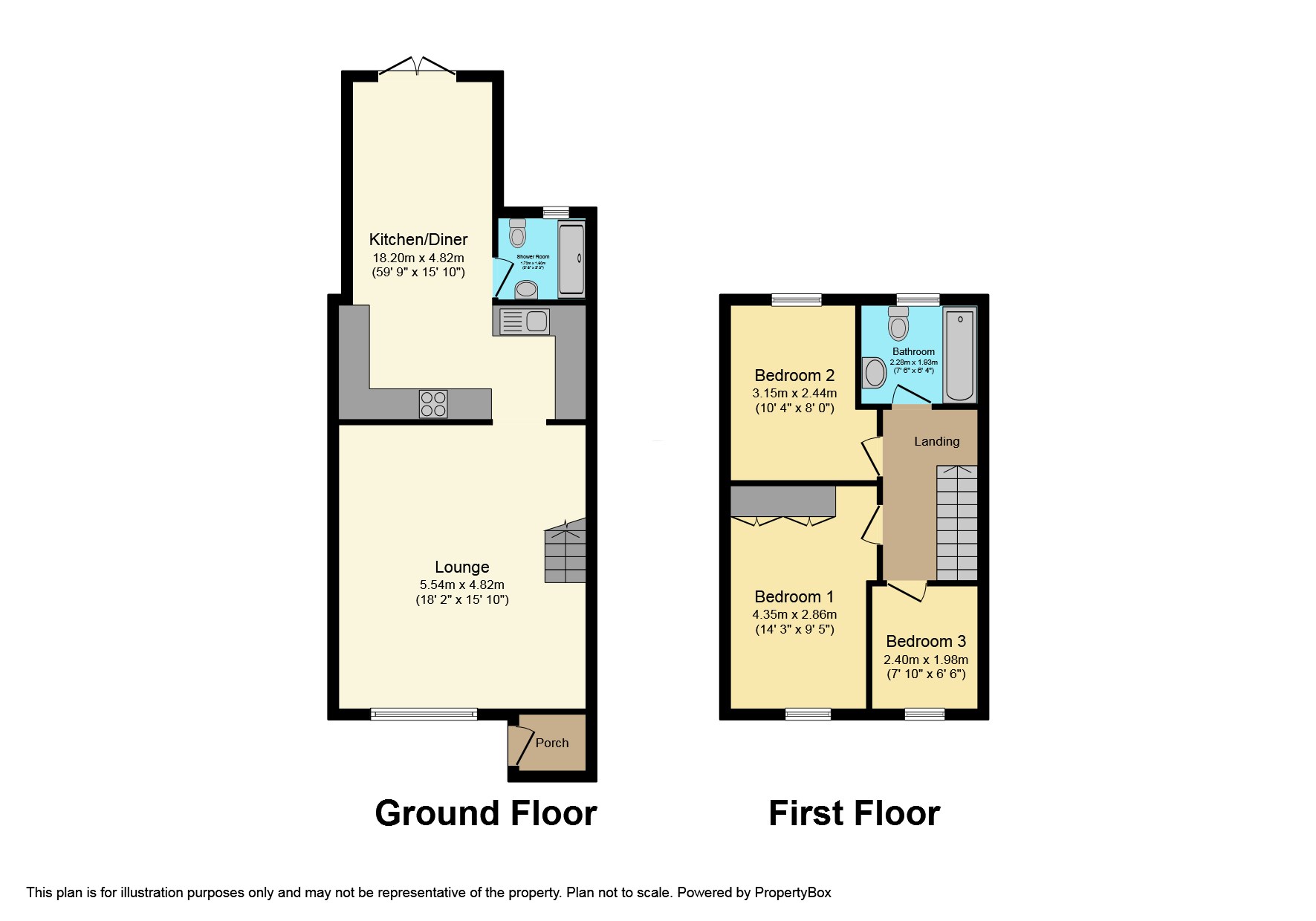3 bed Leisure Facility
£375,000
Ayelands, New Ash Green, Kent, DA3















































Description This home is bigger than it looks! Located in the leafy modern village of New Ash Green this home offers great ground floor accommodation courtesy of being extended to the rear.
It is entered via a designated hallway that then opens into a glorious roomy lounge with oak style flooring. To the rear is impressive, modern and stylish kitchen that in turn opens into a wonderful dining area with French doors to garden. This open plan rear space creates a fabulous entreating space for gatherings.
Upstairs are three bright and airy bedrooms (the master being particularly roomy) and a smart fully tiled family bathroom.
To the rear is a tidy garden with lawn, patio and shed, plus rear access. A garage enbloc is in close proximity.
Location New Ash Green is a modern village set between the A2 and M20 and offers a central shopping centre and two schools. The nearby Longfield includes a wider range of amenities that includes Waitrose, Co-op, butchers, bakers, vets and eateries. Longfield Station offers links to London. Local residents enjoy the green spaces and leafy walks, plus relatively easy access to M20, A2, M25, Bluewater and Ebbsfleet.
Our View An ideal first purchase, in our opinion, and certainly ideal for those looking for good ground floor entertaining space. This area is a popular destination for those buyers migrating from urban environments.
What the owners say We have absolutely loved living here for the past 8 years, it's been an amazing place to bring our family up. We are lucky to have three play parks and a beautiful green area out the front of the house, perfect for the kids to play and ride their bikes. The neighbours are all so kind and friendly. We are walking distance from the local shops, football pitches, schools, doctors, pubs, restaurants and many more.
The garden is beautiful in the summer as it catches the sun all day especially in the seating area which we call the 'sun trap'. Having a big spacious lounge/kitchen area has been amazing for big family gatherings
Management Fees This area is managed.
The seller has quoted fees as the following: Village Association £19.62/month. Ayelands Residents Society £48.68/month. For more information contact admin@nagval.com
Lounge 18'2" x 15'10" (5.54m x 4.83m).
Kitchen 7'4" x 15'10" (2.24m x 4.83m).
Dining Room 12'2" x 8'3" (3.7m x 2.51m).
Shower Room 5'3" x 5'8" (1.6m x 1.73m).
Bedroom 1 14'3" x 9'5" (4.34m x 2.87m).
Bedroom 2 10'4" x 8' (3.15m x 2.44m).
Bedroom 3 7'10" x 6'6" (2.4m x 1.98m).
Bathroom 6'4" x 7'6" (1.93m x 2.29m).
IMPORTANT NOTE TO PURCHASERS:
We endeavour to make our sales particulars accurate and reliable, however, they do not constitute or form part of an offer or any contract and none is to be relied upon as statements of representation or fact. Any services, systems and appliances listed in this specification have not been tested by us and no guarantee as to their operating ability or efficiency is given. All measurements have been taken as a guide to prospective buyers only, and are not precise. Please be advised that some of the particulars may be awaiting vendor approval. If you require clarification or further information on any points, please contact us, especially if you are traveling some distance to view. Fixtures and fittings other than those mentioned are to be agreed with the seller.
LON230168/