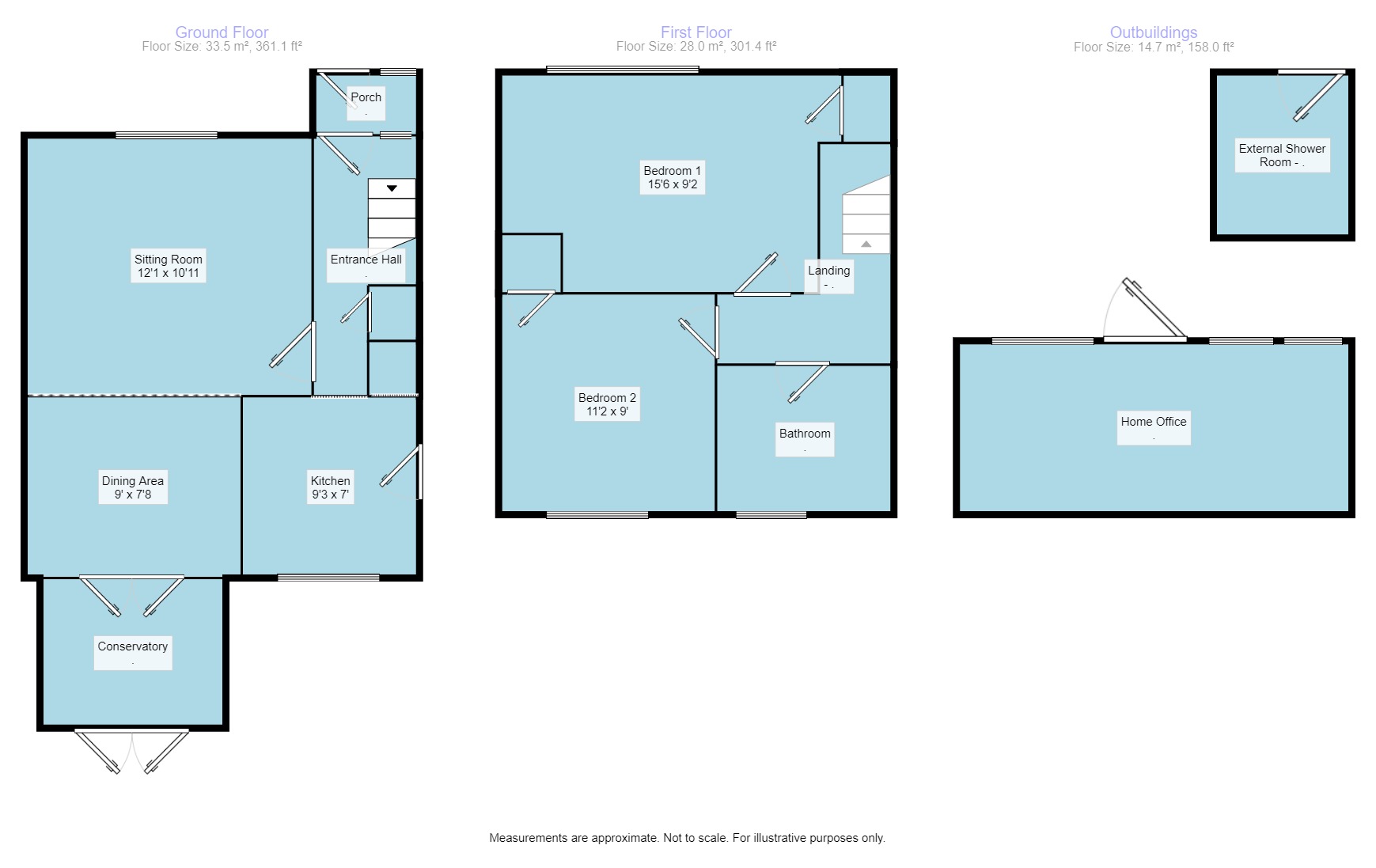2 bed Semi-detached House
£320,000
Upper Brents, Faversham, Kent, ME13

























Welcome to this charming semi-detached home, located in a quiet and idyllic part of Faversham. The property boasts a neutral décor, creating a modern and inviting atmosphere. Upon entering, you will be greeted by a porch and an entrance hall, which provide a warm and welcoming feel. With an open plan sitting/dining room, this home provides ample space for relaxation and entertaining. The main living space features a cosy fireplace, perfect for those chilly evenings. Additionally, the room offers access to the garden through the conservatory, allowing you to enjoy the serene outdoor surroundings. The well-appointed kitchen is equipped with wood countertops and a convenient built-in pantry, providing plenty of storage space for all your culinary needs. The property encompasses two double bedrooms, both offering built-in storage for your convenience. The master bedroom boasts an abundance of natural light, creating a bright and airy ambiance. You will find a delightful conservatory, offering additional living space and the perfect spot to relax and unwind. The property also boasts an external shower-room and a home office, with hot & cold water, heating and a kitchenette, providing versatility and additional functionality. Situated in close proximity to local amenities and green spaces, this home is ideal for couples and first-time buyers looking for a tranquil retreat. The property also offers captivating views of the creek opposite, adding to the overall charm of the location. EPC grade D.
Description Welcome to this charming semi-detached home, located in a quiet and idyllic part of Faversham. The property boasts a neutral décor, creating a modern and inviting atmosphere. Upon entering, you will be greeted by a porch and an entrance hall, which provide a warm and welcoming feel. With an open plan sitting/dining room, this home provides ample space for relaxation and entertaining. The main living space features a cosy fireplace, perfect for those chilly evenings. Additionally, the room offers access to the garden through the conservatory, allowing you to enjoy the serene outdoor surroundings. The well-appointed kitchen is equipped with wood countertops and a convenient built-in pantry, providing plenty of storage space for all your culinary needs. The property encompasses two double bedrooms, both offering built-in storage for your convenience. The master bedroom boasts an abundance of natural light, creating a bright and airy ambiance. You will find a delightful conservatory, offering additional living space and the perfect spot to relax and unwind. The property also boasts an external shower-room and a home office, with hot & cold water, heating and a kitchenette, providing versatility and additional functionality. Situated in close proximity to local amenities and green spaces, this home is ideal for couples and first-time buyers looking for a tranquil retreat. The property also offers captivating views of the creek opposite, adding to the overall charm of the location. EPC grade D.
Location Situated near the beginning of Upper Brents just a short walk to the Saxon Shore - a popular walk around the Faversham creek and onwards to the Swale, is where you will find this property. Just take a stroll and you will find yourself in the medieval market town of Faversham with its delightful charm and history. A market takes place three times a week under the Guild Hall and local shops provide a choice of independent stores to enjoy. There are also local cafes in the area to sit and watch the world go by. The train station offers services to London, Canterbury, Dover and Whitstable onto Thanet.
Our View Don't miss the opportunity to make this delightful property your own. Contact us today to arrange a viewing and discover the endless possibilities this home has to offer.
Tenure Freehold
Council Tax Information Local authority
Council tax band
Porch
Entrance Hall
Sitting Room 12'1" x 10'11" (3.68m x 3.33m).
Dining Area 9' x 7'8" (2.74m x 2.34m).
Conservatory
Kitchen 9'3" x 7' (2.82m x 2.13m).
First Floor Landing
Bedroom 1 15'6" x 9'2" (4.72m x 2.8m).
Bathroom
Bedroom 2 11'10" x 9'10" (3.6m x 3m).
External
Rear Garden
Shower Room/W.C
Home Office
IMPORTANT NOTE TO PURCHASERS:
We endeavour to make our sales particulars accurate and reliable, however, they do not constitute or form part of an offer or any contract and none is to be relied upon as statements of representation or fact. Any services, systems and appliances listed in this specification have not been tested by us and no guarantee as to their operating ability or efficiency is given. All measurements have been taken as a guide to prospective buyers only, and are not precise. Please be advised that some of the particulars may be awaiting vendor approval. If you require clarification or further information on any points, please contact us, especially if you are traveling some distance to view. Fixtures and fittings other than those mentioned are to be agreed with the seller.
FAV230186/