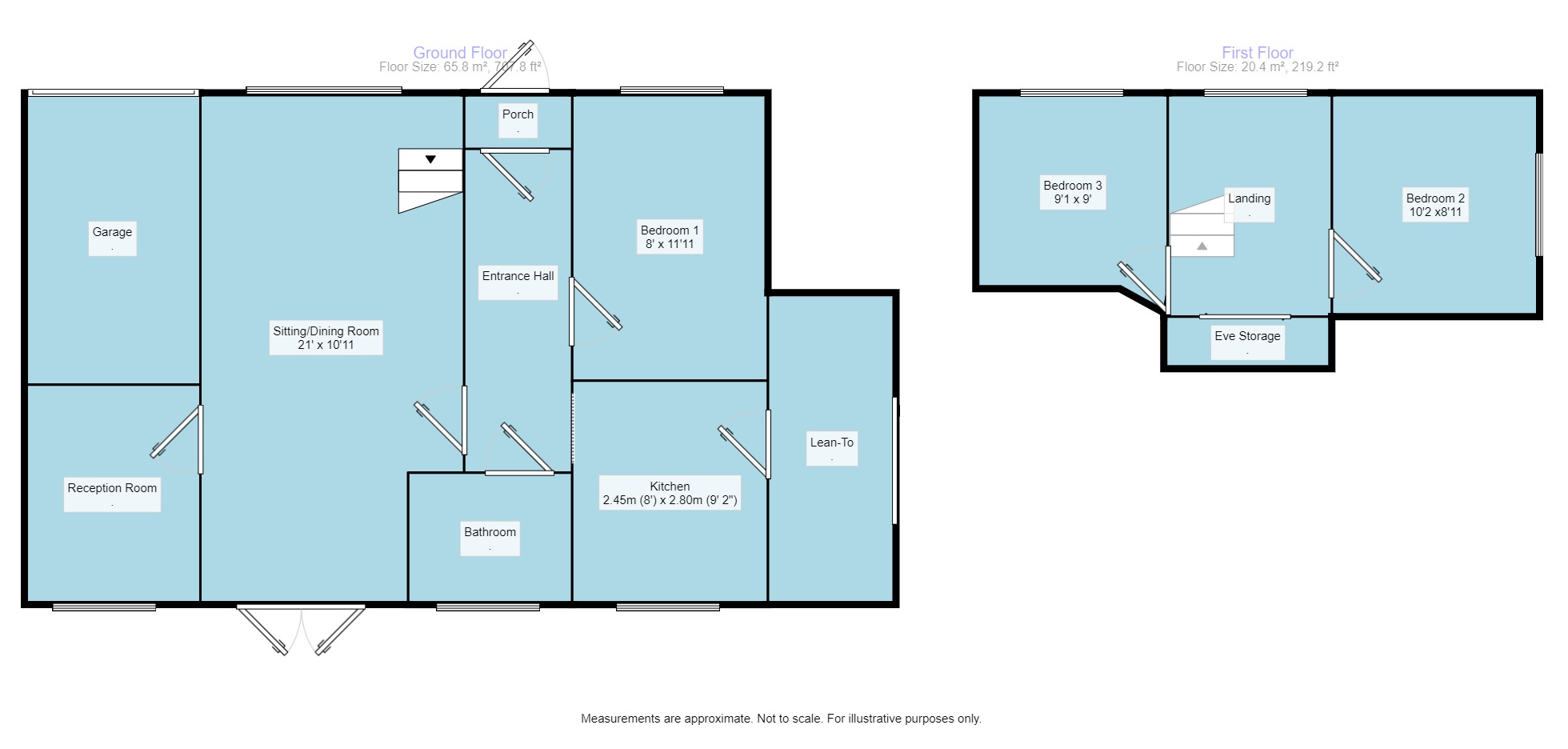3 bed Detached Bungalow
£400,000
Chestfield Road, Chestfield, Whitstable, Kent, CT5





















** GUIDE PRICE £400,000 - £450,000 **
Introducing this charming bungalow, located in the highly sought-after area of Chestfield, Whitstable. This property presents a delightful opportunity for those seeking a project, as it is in need of renovation. Boasting great living space, this bungalow is perfect for families and downsizers alike. Featuring three bedrooms, this home offers spacious living arrangements. The master bedroom impresses with its built-in wardrobes and abundance of natural light. The additional two bedrooms, both doubles, provide flexibility for personalization and comfort. The kitchen in this bungalow is equipped with wood countertops and enjoys an abundance of natural light, creating a warm and inviting space. The adjacent reception rooms offer a garden view, making it the ideal spot to unwind and appreciate the peaceful surroundings. Outside, the property lays claim to a large plot, complemented by a driveway, a lean-to, and a generous rear garden. The perfect space for hosting summer gatherings or simply enjoying the outdoors. Situated in a quiet area, this property benefits from excellent public transport links, allowing for convenient access to nearby amenities. It is also conveniently located close to the seaside, offering the opportunity for leisurely walks and relaxation by the coast. With its historical features and desirable location, this bungalow presents a unique opportunity for those seeking a home with character and potential. EPC grade F.
Description ** GUIDE PRICE £400,000 - £450,000 **
Introducing this charming bungalow, located in the highly sought-after area of Chestfield, Whitstable. This property presents a delightful opportunity for those seeking a project, as it is in need of renovation. Boasting great living space, this bungalow is perfect for families and downsizers alike. Featuring three bedrooms, this home offers spacious living arrangements. The master bedroom impresses with its built-in wardrobes and abundance of natural light. The additional two bedrooms, both doubles, provide flexibility for personalization and comfort. The kitchen in this bungalow is equipped with wood countertops and enjoys an abundance of natural light, creating a warm and inviting space. The adjacent reception rooms offer a garden view, making it the ideal spot to unwind and appreciate the peaceful surroundings. Outside, the property lays claim to a large plot, complemented by a driveway, a lean-to, and a generous rear garden. The perfect space for hosting summer gatherings or simply enjoying the outdoors. Situated in a quiet area, this property benefits from excellent public transport links, allowing for convenient access to nearby amenities. It is also conveniently located close to the seaside, offering the opportunity for leisurely walks and relaxation by the coast. With its historical features and desirable location, this bungalow presents a unique opportunity for those seeking a home with character and potential. EPC grade F.
Location Chestfield Road is a popular road in this highly desirable village, which is situated between Canterbury and Whitstable. The village is well served by Chestfield and Swalecliffe railway station offering fast and frequent services to London Victoria (approximately 90mins) and high speed links to London St Pancras (approximately 75 mins). Chestfield Medical Centre, supermarkets and a bus route are also easily accessible. The property is just a short stroll from the popular golf course, playing field and 14th Century Chestfield Barn pub and restaurant. As well as highly recommended seafood outlets. Whitstable town centre is approximately 3 miles distant offering a good range of amenities including water sports facilities and well regarded restaurants for which the town has become renowned. Canterbury (approximately 5 miles) enjoys a number of public schools, state schools and higher educational facilities as well as a wealth of cultural and leisure amenities including theatres, bars and restaurants, a major shopping centre with a range of mainstream retail outlets as well as many individual shops.
Our View Do not miss out on the chance to transform this property into your dream home. Contact us today to arrange a viewing and unlock its full potential.
Tenure Freehold
Council Tax Information Local authority - Canterbury City Council
Council tax band - E
Porch
Entrance Hall
Sitting/Dining Room 21' x 10'11" (6.4m x 3.33m).
Reception Room
Bathroom
Bedroom 1 11'11" x 8' (3.63m x 2.44m).
Kitchen 10'1" x 8'1" (3.07m x 2.46m).
Lean-To
Landing
Bedroom 2 10'1" x 8'11" (3.07m x 2.72m).
Bedroom 3 9'1" x 9' (2.77m x 2.74m).
External
Garage
Driveway
Rear Garden
IMPORTANT NOTE TO PURCHASERS:
We endeavour to make our sales particulars accurate and reliable, however, they do not constitute or form part of an offer or any contract and none is to be relied upon as statements of representation or fact. Any services, systems and appliances listed in this specification have not been tested by us and no guarantee as to their operating ability or efficiency is given. All measurements have been taken as a guide to prospective buyers only, and are not precise. Please be advised that some of the particulars may be awaiting vendor approval. If you require clarification or further information on any points, please contact us, especially if you are traveling some distance to view. Fixtures and fittings other than those mentioned are to be agreed with the seller.
FAV230038/