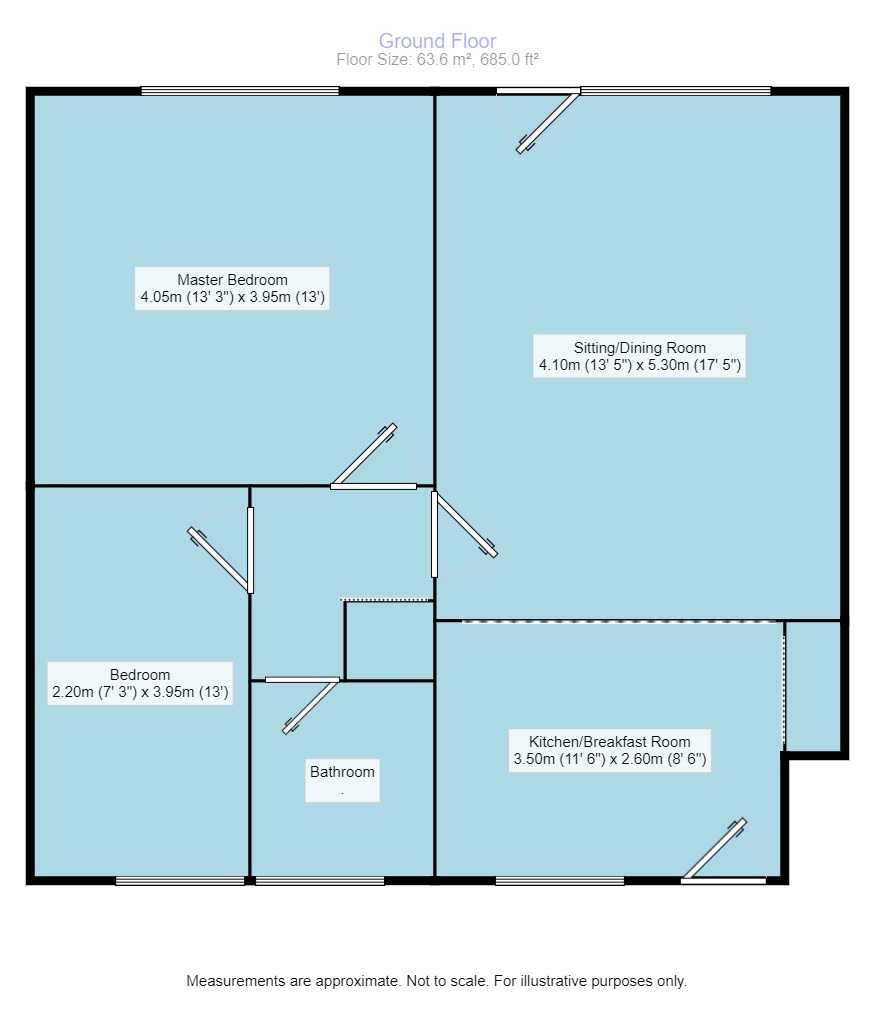2 bed Apartment
£115,000
Tonbridge Road, Maidstone, Kent, ME16



















Property Address: Flat 2, Pine Lodge, Tonbridge Road, ME16 8TA
We advise that an offer has been made for the above property in the sum of £105,000. Any persons wishing to increase on this offer should notify the agents of their best offer, prior to exchange of contracts
Agents Address: Your Move,11 King Street, Maidstone, ME14 1DJ
Agents Telephone Number: 01622 671151
This spacious ground floor apartment is a great project for an investor or someone looking to downsize. The property is being sold as seen, with unfinished bathroom and Kitchen, but offers huge potential to really put your own stamp on it. There are 2 good size double bedrooms and a large open plan Sitting/Dining Room and Kitchen/Breakfast Room that gives direct access out. There are also stunning communal garden and parking areas on the development.
Description This spacious ground floor apartment is a great project for an investor or someone looking to downsize. The property is being sold as seen, with unfinished bathroom and Kitchen, but offers huge potential to really put your own stamp on it. There are 2 good size double bedrooms and a large open plan Sitting/Dining Room and Kitchen/Breakfast Room that gives direct access out. There are also stunning communal garden and parking areas on the development, with the property coming with an allocated space
Location Pine Lodge is an ideal location being on the borders of Maidstone and Barming. The property is within walking distance of Tesco and Sanisburys and excellent primary and secondary schools. Maidstone itself offers excellent train links to London, as well as great shopping and nightlife.
Lease Information Lease: 41 years. Service Charge £1000 per annum, Ground Rent £20 per annum
Sitting/Dining Room 17'6" x 13'4" (5.33m x 4.06m).
Kitchen/Breakfast Room 11'7" x 8'7" (3.53m x 2.62m).
Master Bedroom 13'4" x 13' (4.06m x 3.96m).
Bedroom 2 13'1" x 7'3" (4m x 2.2m).
IMPORTANT NOTE TO PURCHASERS:
We endeavour to make our sales particulars accurate and reliable, however, they do not constitute or form part of an offer or any contract and none is to be relied upon as statements of representation or fact. Any services, systems and appliances listed in this specification have not been tested by us and no guarantee as to their operating ability or efficiency is given. All measurements have been taken as a guide to prospective buyers only, and are not precise. Please be advised that some of the particulars may be awaiting vendor approval. If you require clarification or further information on any points, please contact us, especially if you are traveling some distance to view. Fixtures and fittings other than those mentioned are to be agreed with the seller.
MAI230538/