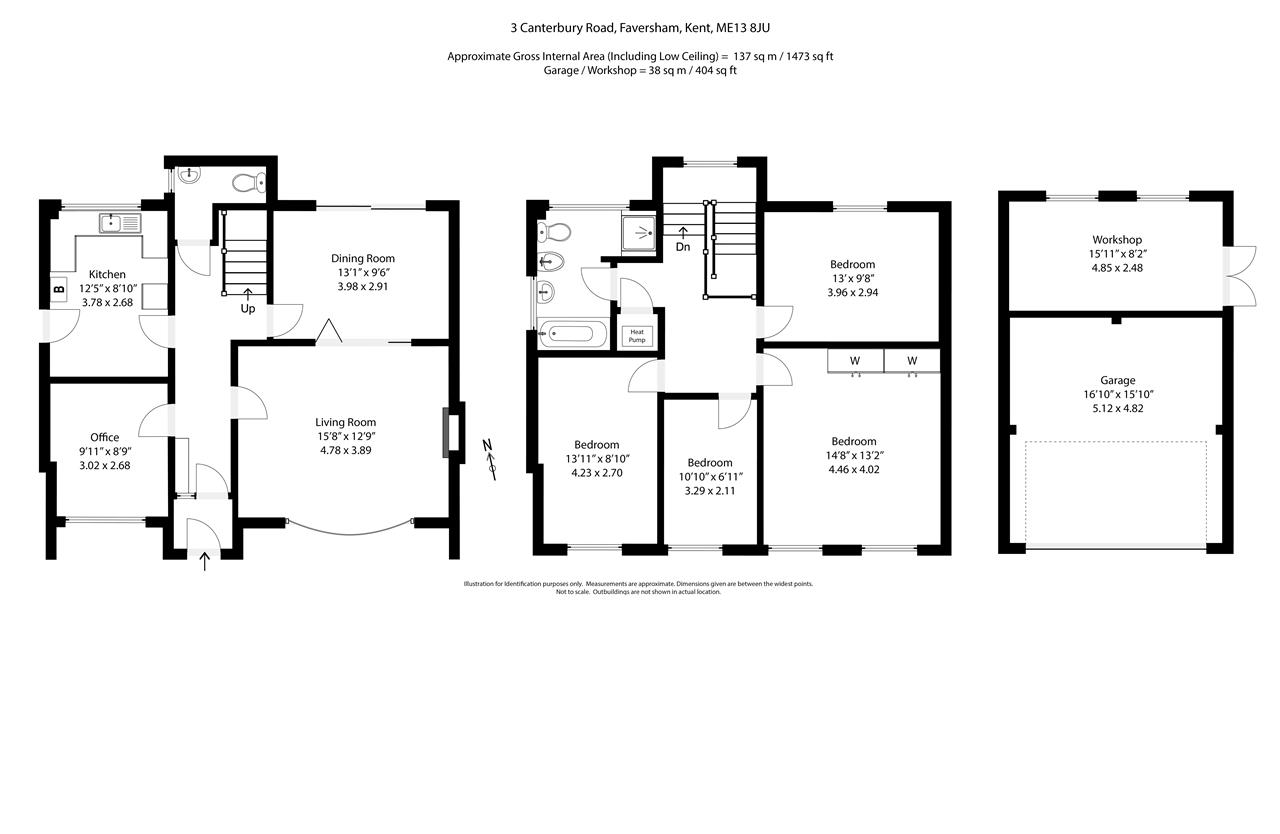4 bed Detached House
£650,000
Canterbury Road, Faversham







































A substantial four bedroomed detached property offering almost 1500 sq. ft of large open plan living accommodation with the opportunity to modernise and enhance.
The property is set back from the road in a small close of just three houses, and just a few minutes' walk to the market town and Faversham's train station with high-speed links to London.
The property benefits from a large, gated driveway which leads to a double vaulted garage with workshop, this has potential to be further converted to a small annexe STPC.
The façade is an attractive mix of neatly pointed brick work and hung tiles, which surround the bay window. The front door sits central to the property and opens into an entrance lobby which in turn leads one to the hallway with convenient cloakroom.
The property is light and airy and currently offers three reception rooms and a small kitchen. The two main living rooms are interconnecting via wooden bi-fold doors and could make a wonderful open plan family room with the kitchen configured within this space, large glass doors open out onto the rear garden.
The current kitchen could then be converted into a utility boot room as this has access to the side of the property, leading one to the driveway, garage, and rear garden.
The smaller reception room at the front would make a perfect snug or alternatively a home office.
To the first floor one will find a galleried landing which leads to four generously proportioned bedrooms and a family bathroom.
OUTSIDE:
The front garden is a mix of patio and lawn with a substantial gated driveway to the side.
The rear garden which is mainly laid to lawn and bordered by some established shrubs allowing the outside space to be private and secure.
The double, vaulted garage has an expanse of space and a separate workshop at the rear. There is potential to convert into a small annexe or home office/gym. STPC
SITUATION:
The charming market town of Faversham has a wide range of high street shops and independent retailers which adorn its attractive high street and its bustling market square. The town also offers excellent leisure facilities with an indoor and outdoor swimming pool, a cinema, a large park and recreation ground, a museum and numerous pubs and restaurants.
It has a good selection of primary schools and two secondary schools, one of which is the renowned Queen Elizabeth Grammar School. Faversham has a mainline railway station with a regular service to London Victoria, Cannon Street and Charing Cross and a high-speed rail link to London St. Pancras. The nearby M2 motorway gives excellent and fast access to London.
The city of Canterbury is approximately 10 miles away this has a vibrant city centre, which has a wide array of High Street brands alongside independent retailers, cafes and international restaurants and offers a selection of sporting, leisure, and recreational amenities, including the Marlowe Theatre.
The seaside town of Whitstable, famous for its seafood and annual oyster festival held at the vibrant harbour and picturesque quayside, also has a variety of shops, boutiques and restaurants, a good selection of primary and secondary schools and excellent leisure facilities and is 8 miles away.
We endeavour to make our sales particulars accurate and reliable, however, they do not constitute or form part of an offer or any contract and none is to be relied upon as statements of representation or fact. Any services, systems and appliances listed in this specification have not been tested by us and no guarantee as to their operating ability or efficiency is given. All measurements and floor plans are a guide to prospective buyers only, and are not precise. Fixtures and fittings shown in any photographs are not necessarily included in the sale and need to be agreed with the seller.