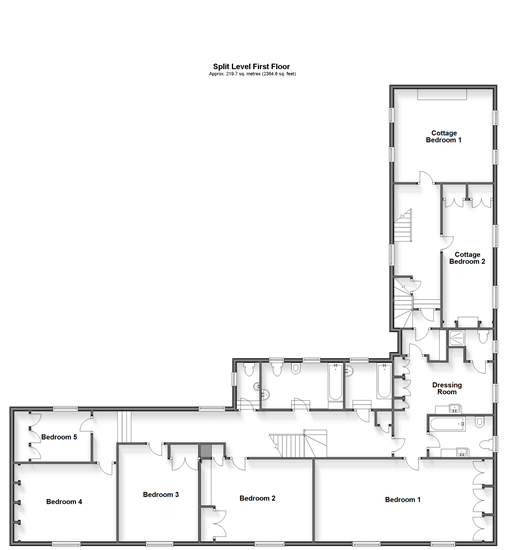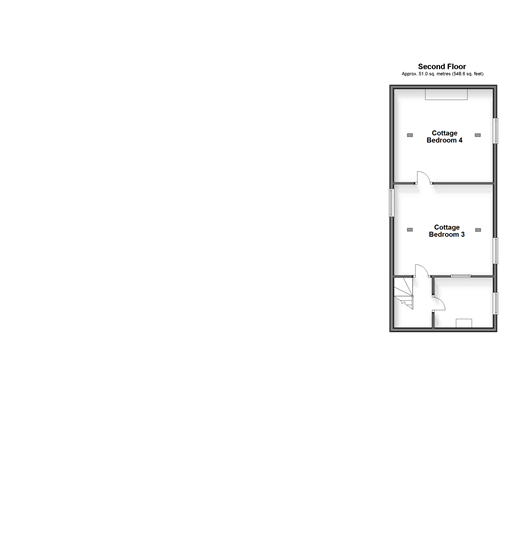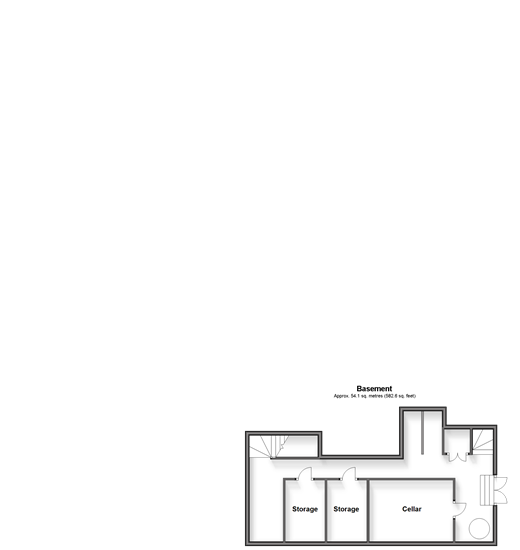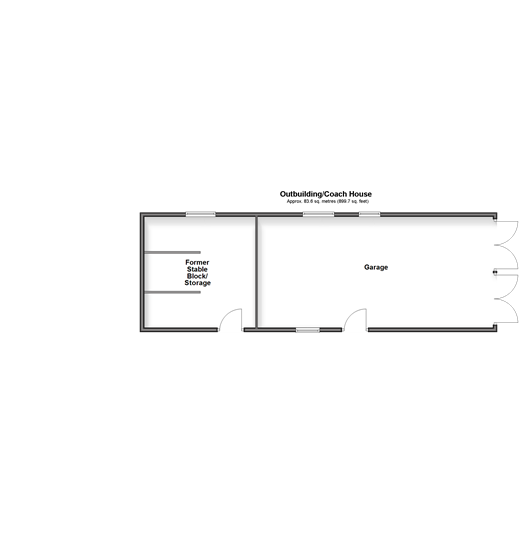9 bed Detached House
£1,750,000
Deal, Kent



















































This superb Grade II Listed property was an original 17th century Kent Hall House but added to in the 18th and 19th centuries and includes many period features including sash windows with original shutters, coved ceilings, panelled doors and beams. It nestles in about 5.36 acres of grounds and a paddock and provides flexible accommodation including a cottage/annexe and a coach house that could be converted into an impressive residence, subject to the necessary planning. There is an L shaped hall, a large dining room and a sitting room with shelving and a wood surround brick fireplace. This leads to the elegant, dual aspect drawing room with an ornate marble fireplace and French doors to the terrace. There is a cloakroom/boot room and a country style kitchen/breakfast room with an Aga, Smallbone units, a central island and various appliances, an adjacent utility room with a door to the courtyard that has access to the garden room, the cottage/annexe and round to a period loggia. The long galleried landing leads to two family bathrooms, a cloakroom, a single bedroom and four doubles including one with a domed ceiling and fitted shelving and the first bedroom with an en suite bathroom, dressing/shower room and access to the cottage/annexe. The cellars include large wine stores while the cottage/annexe has access to the secondary driveway and incorporates a dining room and lounge with a large fireplace as well as a bathroom, space for an updated kitchen and stairs to a dual aspect single and double bedroom as well as two attic rooms. The front garden has a circular driveway with lawns and mature trees and shrubs while the rear garden includes shrub beds and sweeping lawns interspersed with specimen trees and access to the walled and kitchen garden as well as a hard tennis court. What the Owner says:
We love living here and it has been a wonderful family home and a great place for entertaining, while the cottage/annexe has provided an extra income. However it is time to downsize, although I shall still be living locally as I love the area and have delightful neighbours. It is very quiet and peaceful but we are only just over a mile to Eastry and Worth and half a mile from delightful The Blazing Donkey hotel and award-winning restaurant and less than two miles from Northbourne Park prep school. Room sizes:Entrance HallDrawing Room: 21'4 x 15'0 (6.51m x 4.58m)Sitting Room: 20'0 x 12'5 (6.10m x 3.79m)Dining Room: 24'6 x 12'11 (7.47m x 3.94m)Kitchen/Breakfast: 32'5 x 15'0 (9.89m x 4.58m)Utility Room: 14'6 x 6'11 (4.42m x 2.11m)Boot RoomBoiler RoomCloakroomWashroomGarden Room: 16'1 x 10'1 (4.91m x 3.08m)Cottage Entrance HallCottage Lounge: 19'7 x 15'4 (5.97m x 4.68m)Cottage Kitchen: 12'10 x 5'10 (3.91m x 1.78m)Cottage Dining Room: 12'9 x 10'9 (3.89m x 3.28m)Cottage BathroomFIRST FLOORLandingBedroom 1: 24'6 x 13'0 (7.47m x 3.97m)Dressing Room: 15'10 x 15'0 (4.83m x 4.58m)En Suite Bath/Shower RoomBedroom 2: 17'3 x 14'11 (5.26m x 4.55m)Bedroom 3: 14'11 x 12'2 (4.55m x 3.71m)Bedroom 4: 15'6 x 12'6 (4.73m x 3.81m)Bedroom 5: 9'7 x 7'7 (2.92m x 2.31m)CloakroomBath/Shower RoomBathroomCottage LandingCottage Bedroom 1: 16'1 x 13'11 (4.91m x 4.24m)Cottage Bedroom 2: 19'4 x 10'5 (5.90m x 3.18m)SECOND FLOORCottage Bedroom 3: 15'5 x 14'2 (4.70m x 4.32m)Cottage Bedroom 4: 15'5 x 13'3 (4.70m x 4.04m)BASEMENTCellar: 12'9 x 9'2 (3.89m x 2.80m)Storage: 9'2 x 5'9 (2.80m x 1.75m)Storage: 9'2 x 6'0 (2.80m x 1.83m)OUTUILDING/COACH HOUSEGarage: 36'1 x 16'8 (11.01m x 5.08m)Former Stable Block/Storage: 16'8 x 15'11 (5.08m x 4.85m)OUTSIDERear GardenSide GardenPaddocksTennis CourtCircular DrivewayFront GardenWalled Kitchen Garden
The information provided about this property does not constitute or form part of an offer or contract, nor may be it be regarded as representations. All interested parties must verify accuracy and your solicitor must verify tenure/lease information, fixtures & fittings and, where the property has been extended/converted, planning/building regulation consents. All dimensions are approximate and quoted for guidance only as are floor plans which are not to scale and their accuracy cannot be confirmed. Reference to appliances and/or services does not imply that they are necessarily in working order or fit for the purpose.
We are pleased to offer our customers a range of additional services to help them with moving home. None of these services are obligatory and you are free to use service providers of your choice. Current regulations require all estate agents to inform their customers of the fees they earn for recommending third party services. If you choose to use a service provider recommended by Fine & Country, details of all referral fees can be found at the link below. If you decide to use any of our services, please be assured that this will not increase the fees you pay to our service providers, which remain as quoted directly to you.
Council Tax band: H
Tenure: Freehold