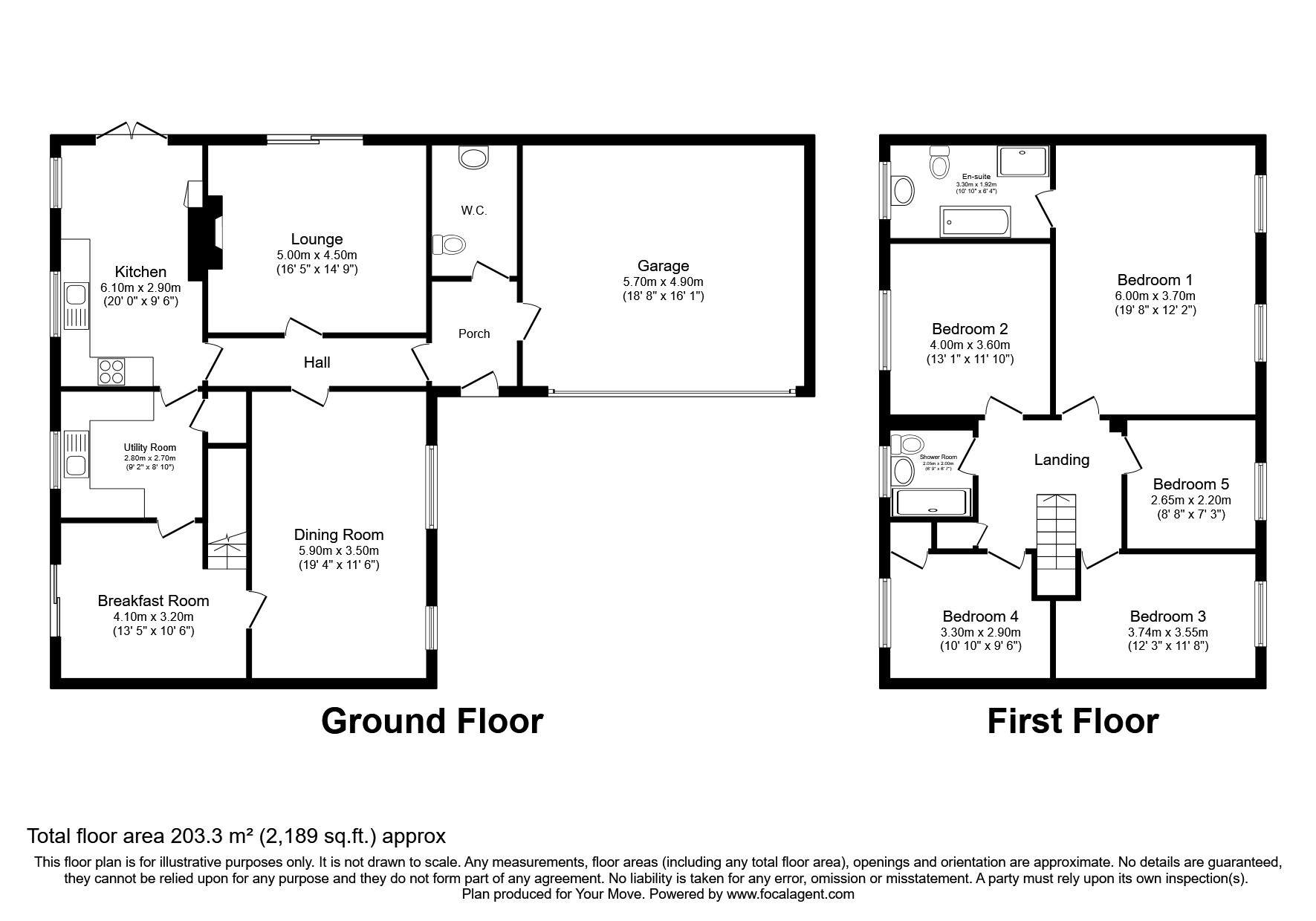5 bed Detached House
£695,000
Camellia Close, Rainham, Kent, ME8



























Description Your Move are delighted to offer this STUNNING, SPACIOUS five bedroom family home located in quiet Camellia Close. This property has so much space and can easily accommodate a growing family. The property includes a lovely size lounge with fireplace and patio doors leading to the beautiful secluded garden, large dining room, downstairs W/C, utility room, specious kitchen with dining area and quiet snug room located just off the dining room. Upstairs there are FIVE good sized bedrooms, a main family bathroom and large En-Suite to the fabulous 19ft master bedroom. Externally there is a large wrap around garden with a private elevated decked area, the rest of the garden being grassed/paved and aliened with gorgeous high trees. The property benefits from have a double garage and a driveway that can cater for multiple cars. EPC Rating C - Council Tax Band G
Location Camellia Court is positioned in the sought after area of Rainham, which is in close proximity to M2, M20 motorway links and also proximity to shops, FANTASTIC schools and local amenities. Buses regularly run in and around the Medway towns.
Our View This family home really does have it all. It has ample space and has been very well looked after by the current owners. This property is also very secluded if you are looking for somewhere away from the busy main roads but still close to all local amenities. MUST BE SEEN!
Down Stairs WC
Lounge 16'5" x 14'9" (5m x 4.5m).
Dining Room 19'4" x 11'6" (5.9m x 3.5m).
Breakfast Room / Snug 13'5" x 10'6" (4.1m x 3.2m).
Kitchen/Diner 20' x 9'6" (6.1m x 2.9m).
Utility Room 8'10" x (2.7m x).
Bedroom 1 19'8" x 12'2" (6m x 3.7m).
En suite to Master
Bedroom 2 13'1" x 11'10" (4m x 3.6m).
Bedroom 3 12'3" x 11'8" (3.73m x 3.56m).
Bedroom 4 10'10" x 9'6" (3.3m x 2.9m).
Bedroom 5 / Study 8'8" x 7'3" (2.64m x 2.2m).
Family Bathroom
Wrap Around Garden
Double Garage 18'8" x 15'9" (5.7m x 4.8m).
IMPORTANT NOTE TO PURCHASERS:
We endeavour to make our sales particulars accurate and reliable, however, they do not constitute or form part of an offer or any contract and none is to be relied upon as statements of representation or fact. Any services, systems and appliances listed in this specification have not been tested by us and no guarantee as to their operating ability or efficiency is given. All measurements have been taken as a guide to prospective buyers only, and are not precise. Please be advised that some of the particulars may be awaiting vendor approval. If you require clarification or further information on any points, please contact us, especially if you are traveling some distance to view. Fixtures and fittings other than those mentioned are to be agreed with the seller.
RAI210081/