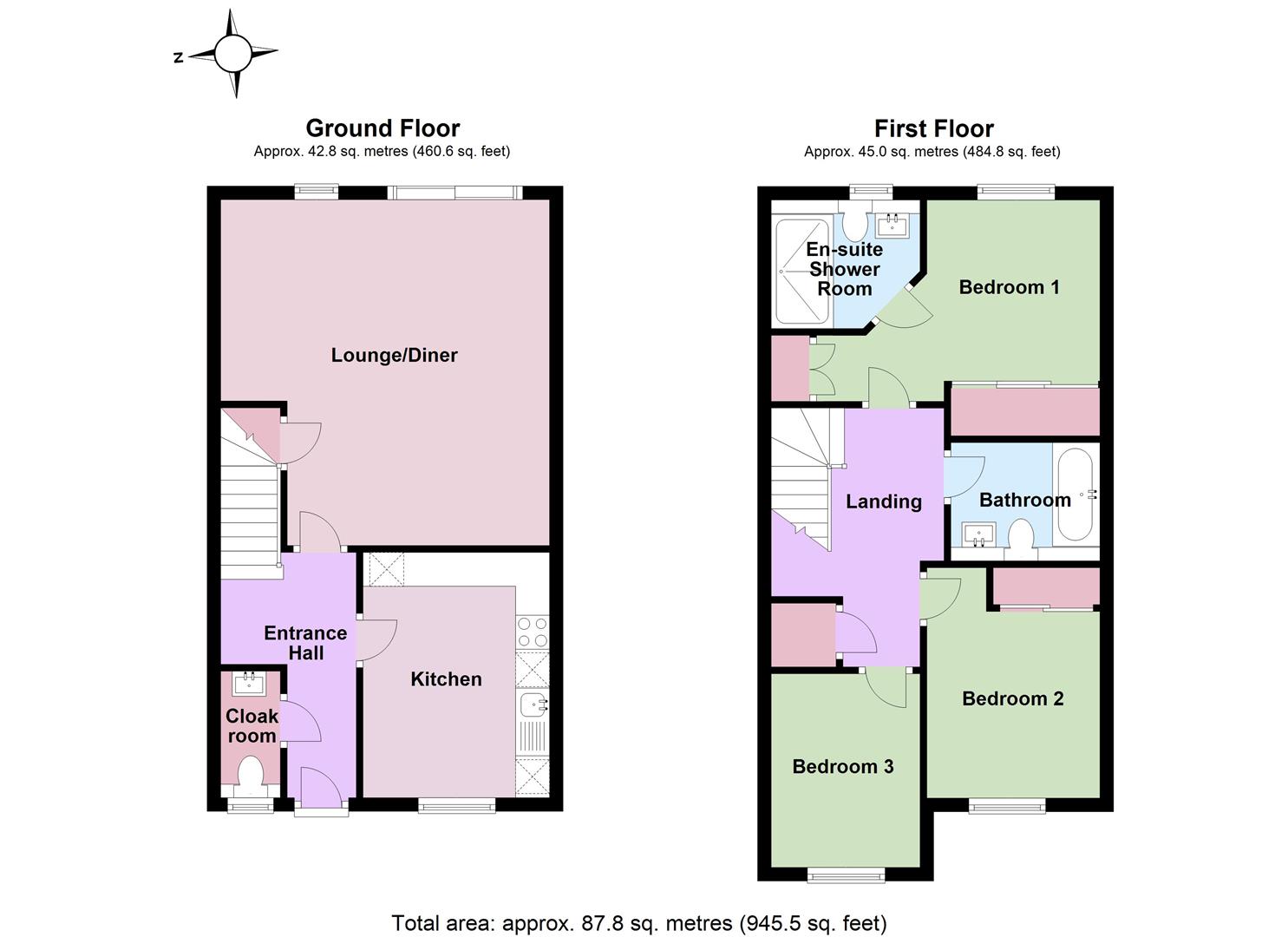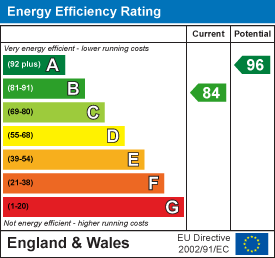3 bed Terraced
£339,950
Olympia Way, Whitstable










































END OF CHAIN SALE - TWO PARKING SPACES EXCELLENT B RATED EPC - CONVENIENTLY LOCATED FOR AMENITIES
Situated on the favoured Swale Park development built in 2012, this smart terrace house is away from passing traffic, yet conveniently close to shopping facilities and local bus services.
Well-presented and energy efficient, this home is move in ready.
The light and airy accommodation comprises entrance hall, handy ground floor cloakroom, stylish two-tone kitchen/breakfast room, spacious lounge/diner with patio doors to the rear garden and a generous under-stairs storage cupboard. Upstairs are three bedrooms; the principal bedroom benefits from an en-suite with a large walk-in shower, a triple built in wardrobe with sliding doors and the addition of a Hammonds double wardrobe, which the vendors had fitted to make best use of the space. A single bedroom and family bathroom complete the interior.
A neat rear garden with open aspect and decked seating area, is the finishing touch to this super home.
With a driveway to the front, and an additional under croft parking space located within a few meters of the house, the all-important off street parking box has been ticked.
The Olympia Way development provides easy access to the Crab & Winkle Way, a cycle and pedestrian pathway from Whitstable to Canterbury.
A super opportunity to enjoy and embrace a coastal lifestyle in fashionable and flourishing Whitstable.
Covered Porch
Composite entrance door with obscure glazed panel. Exterior light.
Entrance Hall
Wooden flooring with inset coconut mat. Radiator. Double power point. Stairs to the first floor.
Cloakroom
Upvc double glazed window to the front. Suite comprising wall mounted wash hand basin with splashback tiling and wall mounted concealed cistern WC. Radiator. Vinyl flooring.
Lounge/Diner
5.11m x 4.83m max (16'9 x 15'10 max)
Upvc double glazed window to the rear and Upvc double glazed patio doors to the rear garden. Two radiators, one with decorative cover. Telephone, TV and Satellite points. Under stairs storage cupboard housing consumer unit and electric meter. Three ceiling lights. Wooden flooring.
Kitchen/Breakfast Room
Range of two tone base, drawer and wall units. Worktop with inset 1 bowl stainless steel sink unit and mixer tap with pull out rinser spray function. Ceramic hob with fitted electric single oven below and stainless steel extractor hood above. Space and plumbing for washing machine. Space for tumble dryer. Integrated fridge/freezer. Localised tiling. Inset quad square downlighters. Wooden flooring.
Landing
Access to loft. Cupboard housing Nibe electric central heating boiler.
Bedroom 1
4.17m x 2.67m (13'8 x 8'9)
Upvc double glazed window to the rear with far reaching views. Wall of ceiling height triple wardrobes with mirrored sliding doors. Additional full height built-in double wardrobe.
En-Suite Shower Room
Upvc double glazed obscure window to the rear. Suite comprising large walk-in shower with glass screen, mains operated shower unit and fixed rainwater shower head, wall mounted wash hand basin with mixer tap and wall mounted concealed cistern WC. Chrome heated towel rail. Partially tiled walls. Vinyl flooring.
Bedroom 2
3.38m x 2.59m (11'1 x 8'6)
Upvc double glazed window to the front. Radiator. Built-in wardrobe.
Bedroom 3
2.87m x 2.21m (9'5 x 7'3)
Upvc double glazed window to the front. Radiator.
Bathroom
2.21m x 1.68m (7'3 x 5'6)
Suite comprising bath with centre mounted mixer tap and hand held shower attachment, wall mounted wash hand basin with splashback tiling and mirror above and wall mounted concealed cistern WC. Chrome heated towel rail. Shaver socket. Vinyl flooring.
Rear Garden
Laid to lawn and decked seating area. Established planted borders. Enclosed with fencing and pedestrian gate to the Crab and Winkle Way, approximately a 7 mile walk or cycle path between Whitstable and Canterbury.
Front Garden
Tarmac driveway. Paved path to the front door. Established shrubs to either side.
Parking
There is a driveway to the front of the property to accommodate one vehicle and an additional undercroft parking space for a further vehicle.
Tenure
This property is Freehold.
Council Tax Band
Band C : £1,952.69 2024/25 - we suggest interested parties make their own investigations.
Agent's Note
We understand from the vendor that they make a payment of £40 every six months towards the maintenance of the development.We understand the property is 11 years old - built in 2012.
Location & Amenities
Tesco Superstore (0.3 miles) approximately 5/6 minutes on foot and Sainsburys (2 miles) with bus services to local towns nearby in Millstrood Road. Chestfield Medical Centre (1.9 miles) with Estuary View Medical Centre/Urgent Treatment and Minor Injury Units (1.8 miles). There are a selection of well regarded primary schools in Tankerton and Whitstable with The Whitstable School (0.6 miles) providing coeducational and sixth form education. Picturesque Tankerton seafront together with an selection of shops, including a Post Office within Tesco Express (approx 1.4 miles on foot, slightly further by car 1.7 miles) and Whitstable, a charming and unique coastal town, with its varied and interesting array of individual retailers, restaurants and colourful arts culture is less than 1.5 miles. Major road links are easily accessible via the A299.