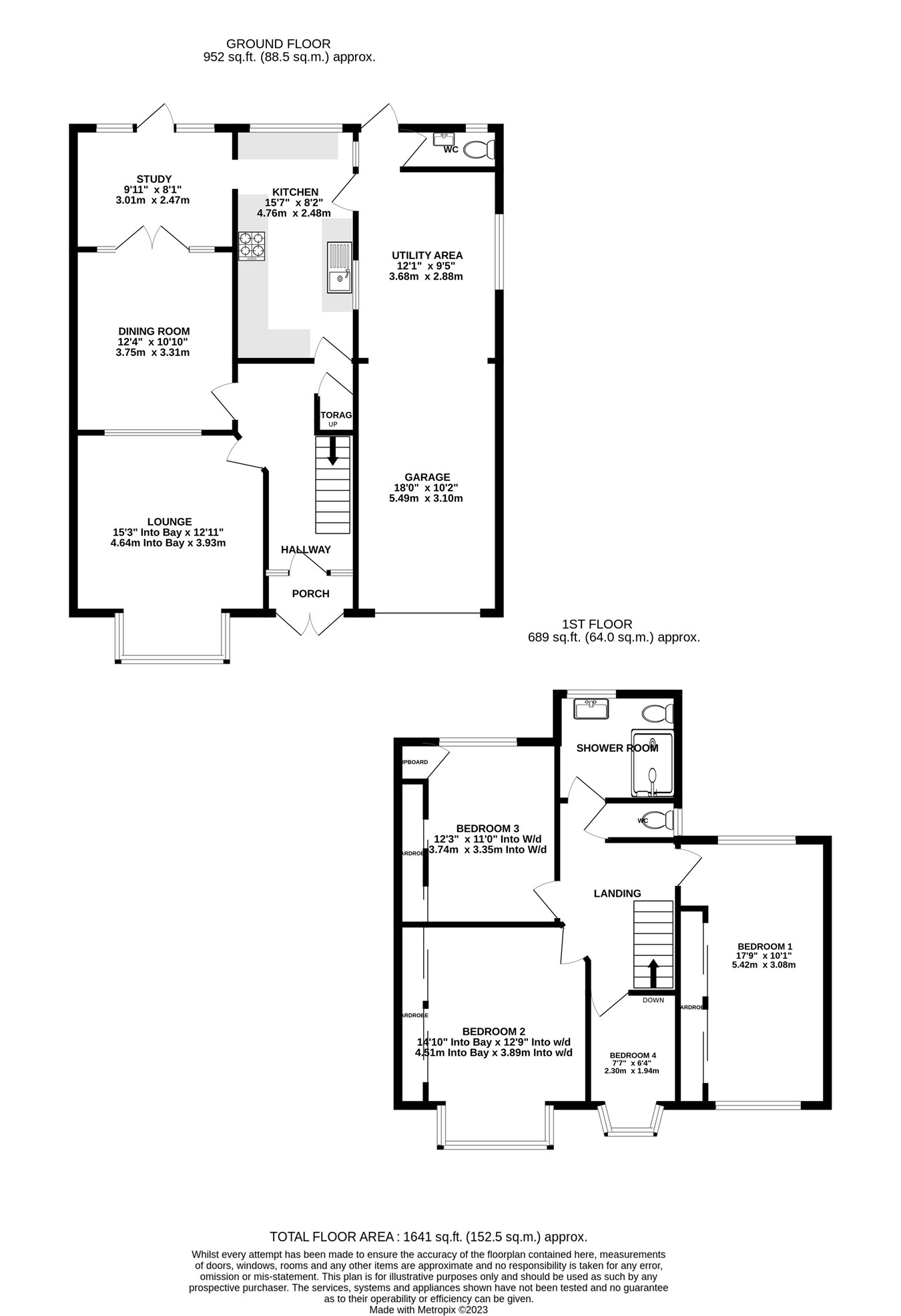4 bed Semi-detached House
£425,000
Audley Avenue, Darland, Gillingham, ME7

























**Guide Price £425,000 - £450,000**. **No Forward Chain**. If you're looking for a spacious family home, then look no further. Just a short walk away from the stunning views offered by Darland Banks, this four bedroom extended semi-detached property has a lot to offer. With bags of curb appeal this property benefits from a driveway, with an electric vehicle charging point, a garage which opens up into a car port, also hosting a handy utility area and to the rear a downstairs W/C. Entering the property through the beautiful original door with stain glass windows which creates a characterful welcome, you have a large entrance hallway with engineered wood flooring leading through into the lounge with a bay window allowing natural light to seep into the property. Continuing through you have a second reception room or dining room with original french doors leading out to the study with access out to the rear garden. The fitted kitchen is modern with white gloss units, a four ring gas hob, electric oven, and holds spaces for a dishwasher and full sized fridge freezer.
To the first floor you have three large double bedrooms all with built in slide robes, the primary bedroom also benefits underfloor heating, and a further single bedroom. The shower room also benefits from underfloor heating and is newly fitted but in keeping with the age and character of the property and you also have a further separate W/C on this floor. Externally you have a good sized rear garden, which is laid to lawn with shrubs around the border.
This home has the potential to be extended further due to size of the loft and garage/car port space (subject to relevant planning permission), should you need more space for the growing family.
Please call the Greyfox Sales and Lettings Team in Rainham to arrange your viewing.
Ground Floor
Lounge
15' 3" x 12' 11" (4.65m x 3.94m)
Dining Room
12' 4" x 10' 10" (3.76m x 3.30m)
Study
9' 11" x 8' 1" (3.02m x 2.46m)
Kitchen
15' 7" x 8' 2" (4.75m x 2.49m)
Utility Area
12' 1" x 9' 5" (3.68m x 2.87m)
Garage
18' 0" x 10' 2" (5.49m x 3.10m)
First Floor
Bedroom 1
17' 9" x 10' 1" (5.41m x 3.07m)
Bedroom 2
14' 10" x 12' 9" (4.52m x 3.89m)
Bedroom 3
12' 3" x 11' 0" (3.73m x 3.35m)
Bedroom 4
7' 7" x 6' 4" (2.31m x 1.93m)