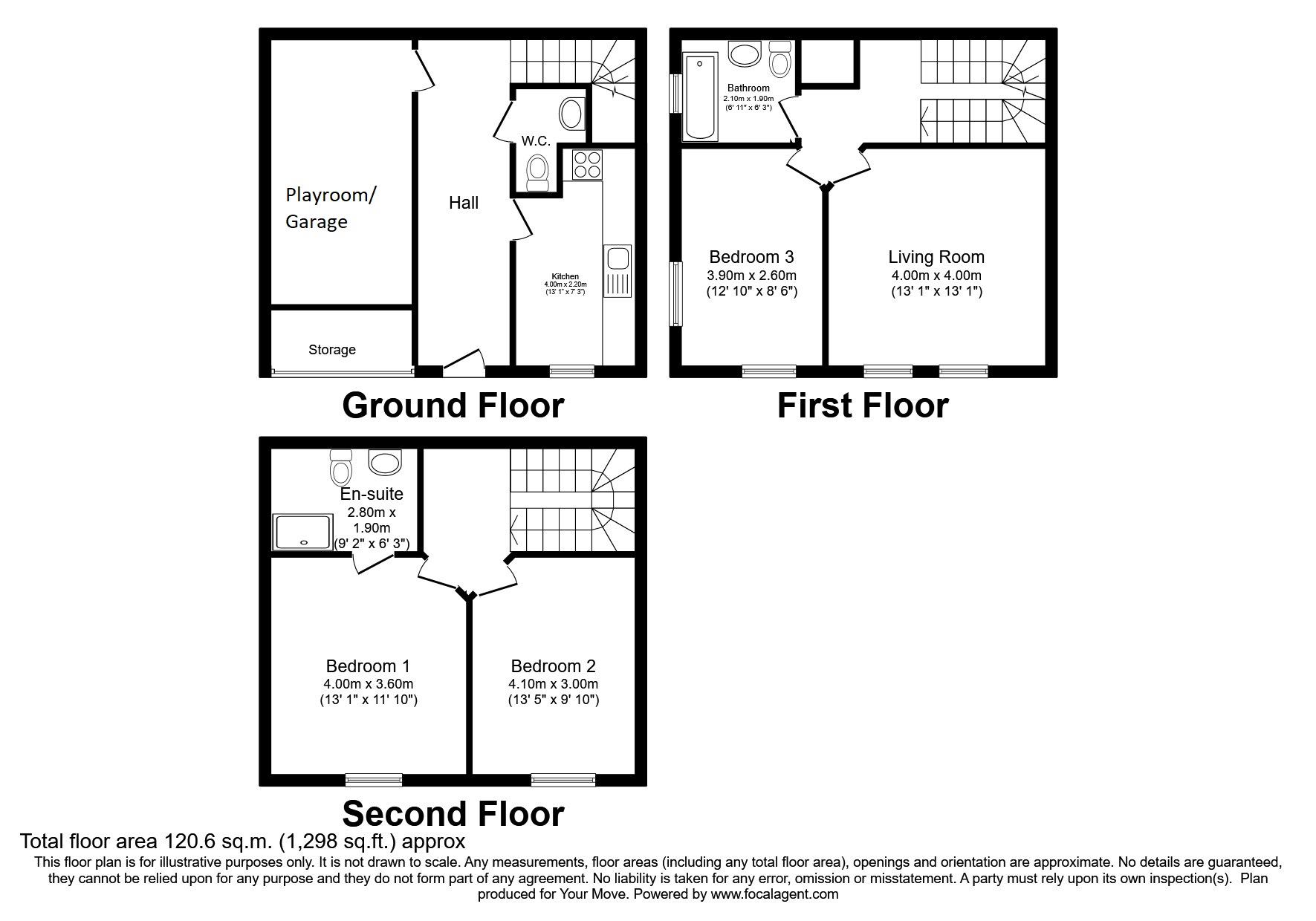3 bed Semi-detached House
£350,000
St. Peters Grove, Canterbury, Kent, CT1





























Your Move are proud to offer this wonderful, modern home located in the heart of Canterbury city. Beautifully presented throughout, this exciting property is located close to the High Street of Canterbury as well as transport. We cannot wait to show how this superb home will work for you- call to arrange your viewing today! EPC Awaited.
Arranged over three floors, this modern town house offers some terrific features and must be viewed internally to appreciate. From the entrance hall you will discover a downstairs WC, a modern fitted kitchen alongside access into the properties garage. (Please note the seller has created a playroom from the garage while retaining storage to the front of the garage area).On the first floor you will discover a bathroom WC, a double bedroom and a well presented reception room that overlooks the location to the front of the home. The top floor presents another two double bedrooms with the master bedroom offering an ensuite shower WC. To the front of the property you will find parking for one car with potential for a second. We cannot wait to show you the presentation, layout and location of this family home. Call Your Move in Canterbury today.
St. Peters Grove can be found within the city walls of Canterbury, the High Street of Canterbury is a short walk away with its many shops, cafes, restaurants and entertainment - all overlooked by the stunning cathedral. The Marlowe Theatre and Curzon Cinema are also close by with Canterbury offering a wide range of schools alongside colleges & universities. Toddler's Cove is just a few minutes walk away as is the cycle path to Chartham, beautiful walks all year round! Please note Canterbury West Train station is only half a mile away and offers fast rail links into London. Please note there is a communal garden which is exclusive for residents to enjoy - relax in the sun without the maintenance!
Description Arranged over three floors, this modern town house offers some terrific features and must be viewed internally to appreciate. From the entrance hall you will discover a downstairs WC, a modern fitted kitchen alongside access into the properties garage. (Please note the seller has created a playroom from the garage while retaining storage to the front of the garage area).On the first floor you will discover a bathroom WC, a double bedroom and a well presented reception room that overlooks the location to the front of the home. The top floor presents another two double bedrooms with the master bedroom offering an ensuite shower WC. To the front of the property you will find parking for one car with potential for a second. We cannot wait to show you the presentation, layout and location of this family home. Call Your Move in Canterbury today.
Location St. Peters Grove can be found within the city walls of Canterbury, the High Street of Canterbury is a short walk away with its many shops, cafes, restaurants and entertainment - all overlooked by the stunning cathedral. The Marlowe Theatre and Curzon Cinema are also close by with Canterbury offering a wide range of schools alongside colleges & universities. Toddler's Cove is just a few minutes walk away as is the cycle path to Chartham, beautiful walks all year round! Please note Canterbury West Train station is only half a mile away and offers fast rail links into London. Please note there is a communal garden which is exclusive for residents to enjoy - relax in the sun without the maintenance!
Entrance Hall
Garage/Playroom 15'1" x 8'6" (4.6m x 2.6m). Garage used as playroom by current owners.
Downstairs WC
Kitchen 13'1" x 7'3" (4m x 2.2m). Modern fitted kitchen. All measurements approx.
First floor
Bedroom 3 12'10" x 8'6" (3.9m x 2.6m).
Bathroom WC
Lounge 13'1" x 13'1" (4m x 4m).
Second Floor
Master Bedroom 13'1" x 11'10" (4m x 3.6m).
Ensuite Shower WC
Bedroom 2 13'5" x 9'10" (4.1m x 3m).
Commual Garden
Floorplan Please note, this floorplan shows the living space to the property, there is a further storage space to the front of the garage.
IMPORTANT NOTE TO PURCHASERS:
We endeavour to make our sales particulars accurate and reliable, however, they do not constitute or form part of an offer or any contract and none is to be relied upon as statements of representation or fact. Any services, systems and appliances listed in this specification have not been tested by us and no guarantee as to their operating ability or efficiency is given. All measurements have been taken as a guide to prospective buyers only, and are not precise. Please be advised that some of the particulars may be awaiting vendor approval. If you require clarification or further information on any points, please contact us, especially if you are traveling some distance to view. Fixtures and fittings other than those mentioned are to be agreed with the seller.
CAN220401/